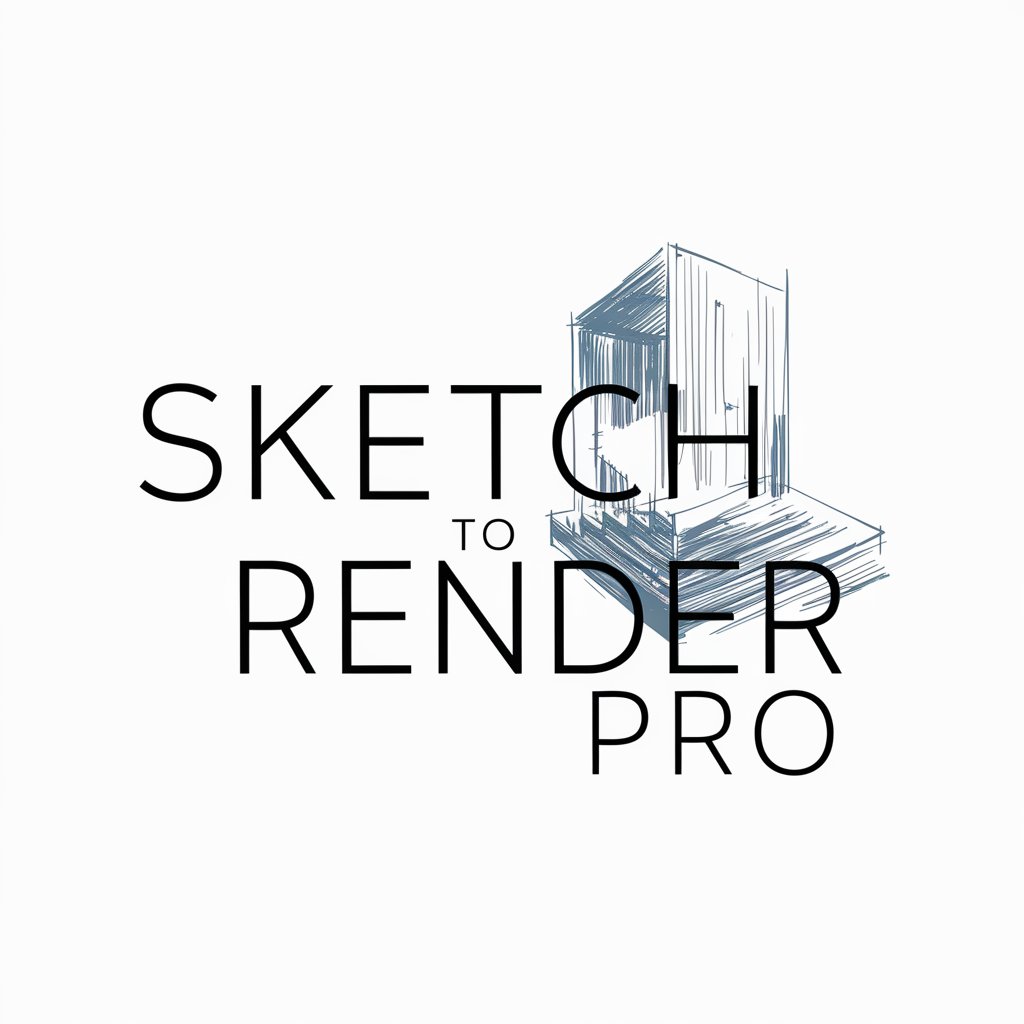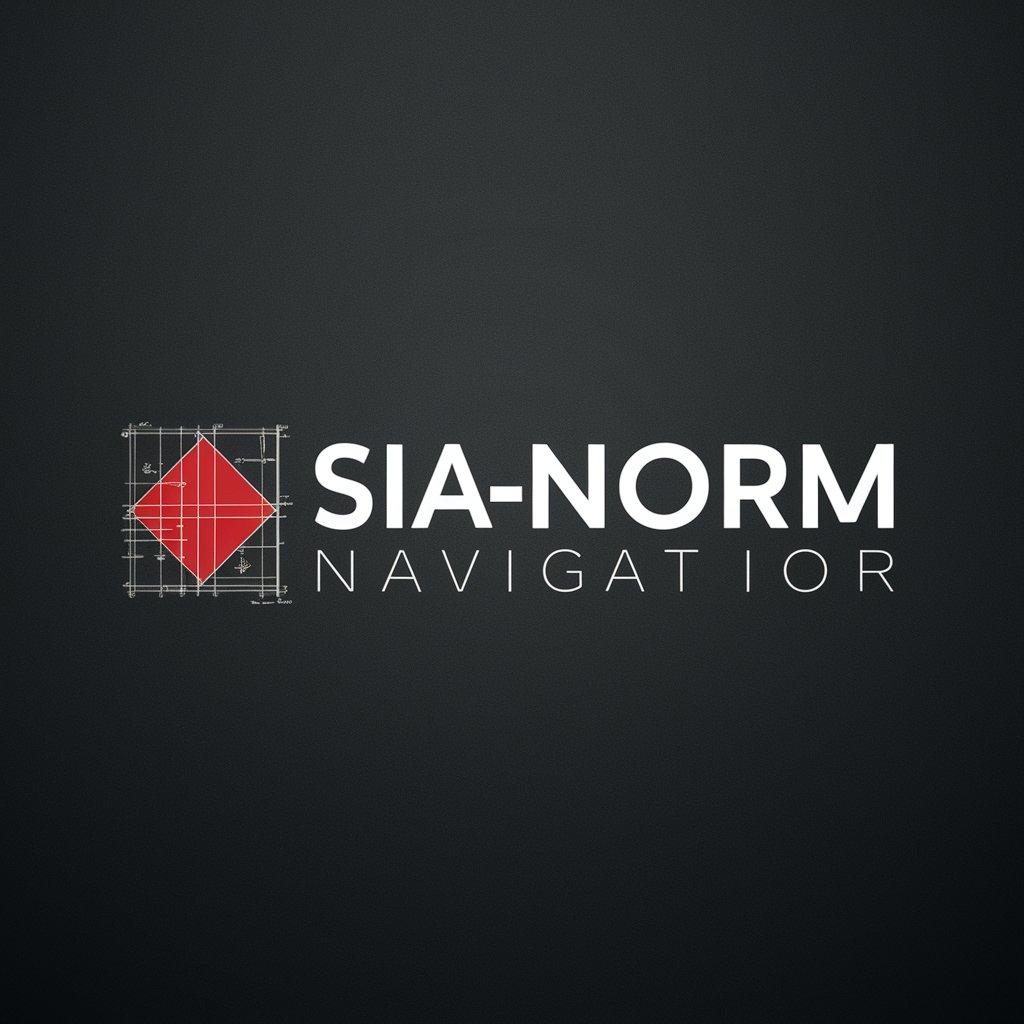Sketch to Render Pro - Architectural Render Generation

Hi! Upload your architectural sketch to get started.
Bringing Sketches to Life with AI
Describe the type of building you envision, including its style and key features.
What materials and colors would you like to see in your render?
Can you detail the surroundings or landscape around the building?
Are there any unique elements or specific details you want to include?
Get Embed Code
Overview of Sketch to Render Pro
Sketch to Render Pro is a specialized AI assistant designed to help users transform their architectural sketches into detailed, realistic architectural renders. The primary goal is to facilitate the conversion of initial conceptual sketches into visually rich and architecturally accurate renders. This process involves a deep understanding of the user's vision, including the type of building, its style, materials used, surrounding environment, color schemes, and any unique features. By engaging in detailed conversations with users, Sketch to Render Pro crafts a comprehensive DALL-E prompt that incorporates all aspects of the user's requirements. This tool is particularly effective in bridging the gap between initial ideas and their final rendered form, making it a valuable asset in the architectural design process. Powered by ChatGPT-4o。

Key Functions of Sketch to Render Pro
Converting Sketches to Renders
Example
Transforming a hand-drawn sketch of a residential building into a high-quality 3D render with realistic textures and lighting.
Scenario
An architect uploads a rough sketch of a home design. Through a detailed conversation, Sketch to Render Pro gathers information on the building style, materials (like brick or glass), landscaping, and desired ambiance. This information is then used to generate a realistic render that accurately represents the initial concept.
Detailed Customization
Example
Adjusting a render to reflect specific architectural details, such as unique window designs or custom roof shapes.
Scenario
A user has a basic render but wants to explore different window styles and roof types for a commercial building. The user describes these features in detail, and Sketch to Render Pro incorporates these into the existing design, providing a new render that showcases these customizations.
Visualization of Environmental Context
Example
Incorporating specific landscape or urban elements surrounding a building in the render.
Scenario
A landscape architect needs to visualize how a new public park pavilion would fit into the existing green space. They provide a sketch and describe the surrounding trees, pathways, and urban backdrop. Sketch to Render Pro then generates a render that places the pavilion within this context, offering a realistic view of how the structure would interact with its environment.
Target User Groups for Sketch to Render Pro
Architects and Designers
Professionals in architecture and design fields can use this tool to quickly visualize and iterate on their designs. It's particularly beneficial for presenting ideas to clients or stakeholders in a visually compelling way.
Students and Educators
Architecture and design students, as well as their educators, can utilize Sketch to Render Pro as a learning tool. It helps students bring their ideas to life and aids educators in demonstrating design principles.
Real Estate Developers
Real estate developers can use this service to envision potential construction projects, explore different design options, and use these renders for marketing and investment purposes.
Urban Planners
Urban planners can leverage Sketch to Render Pro to visualize new developments within the context of existing urban landscapes, aiding in planning and community presentations.

How to Use Sketch to Render Pro
Start Your Free Trial
Access Sketch to Render Pro by visiting a designated platform offering a free trial, no login or premium subscription required.
Upload Your Sketch
Upload a clear image of your architectural sketch. Ensure the image is well-lit and details are visible for accurate rendering.
Describe Your Vision
Provide a detailed description of your vision, including building type, style, materials, surroundings, and color preferences.
Review Generated Render
Examine the AI-generated architectural render based on your sketch and description. Provide feedback if adjustments are needed.
Finalize Your Render
Once satisfied with the render, you can finalize the image. The tool allows for revisions based on your feedback to ensure the final product aligns with your vision.
Try other advanced and practical GPTs
Economist Panel
Debate economic ideas with AI-powered experts.

Personal Finance Helper
Empowering financial decisions with AI

SIA-Norm Navigator
Navigating SIA norms with AI precision

Hogwarts GPT
Dive into the Wizarding World with AI

Swiss Property Pro
Empowering Swiss Real Estate Decisions with AI

A Friend
Empowering personal growth with AI

Ev Cult Tutor GPT
Empowering Cultural Insights with AI

Blockchain Buzz
Empowering Crypto Knowledge with AI

Gourmet Guide GPT
Culinary creativity, AI-powered.

Festival Trainer GPT
AI-powered Music Festival Companion

The Match of the Century
Empowering Soccer Enthusiasts with AI

Mr. Beast AI
Empower Your Creativity with AI Insights

FAQs about Sketch to Render Pro
What types of sketches can Sketch to Render Pro transform?
Sketch to Render Pro can transform a wide range of architectural sketches, from simple house designs to complex commercial buildings, into realistic renders.
Can I adjust the render after it's generated?
Yes, adjustments can be made after the initial render. Provide specific feedback on areas for improvement, and the tool will generate a revised render.
Is Sketch to Render Pro suitable for interior design?
Absolutely, Sketch to Render Pro is adept at transforming interior design sketches into detailed, realistic renders, helping visualize space utilization and aesthetics.
How does AI contribute to Sketch to Render Pro?
AI algorithms analyze your sketch and descriptions, then apply advanced rendering techniques to create lifelike images that match your specifications.
What file formats does Sketch to Render Pro support for uploads?
Sketch to Render Pro supports a variety of image formats for uploads, including JPG, PNG, and TIFF, ensuring compatibility with most sketching tools.
