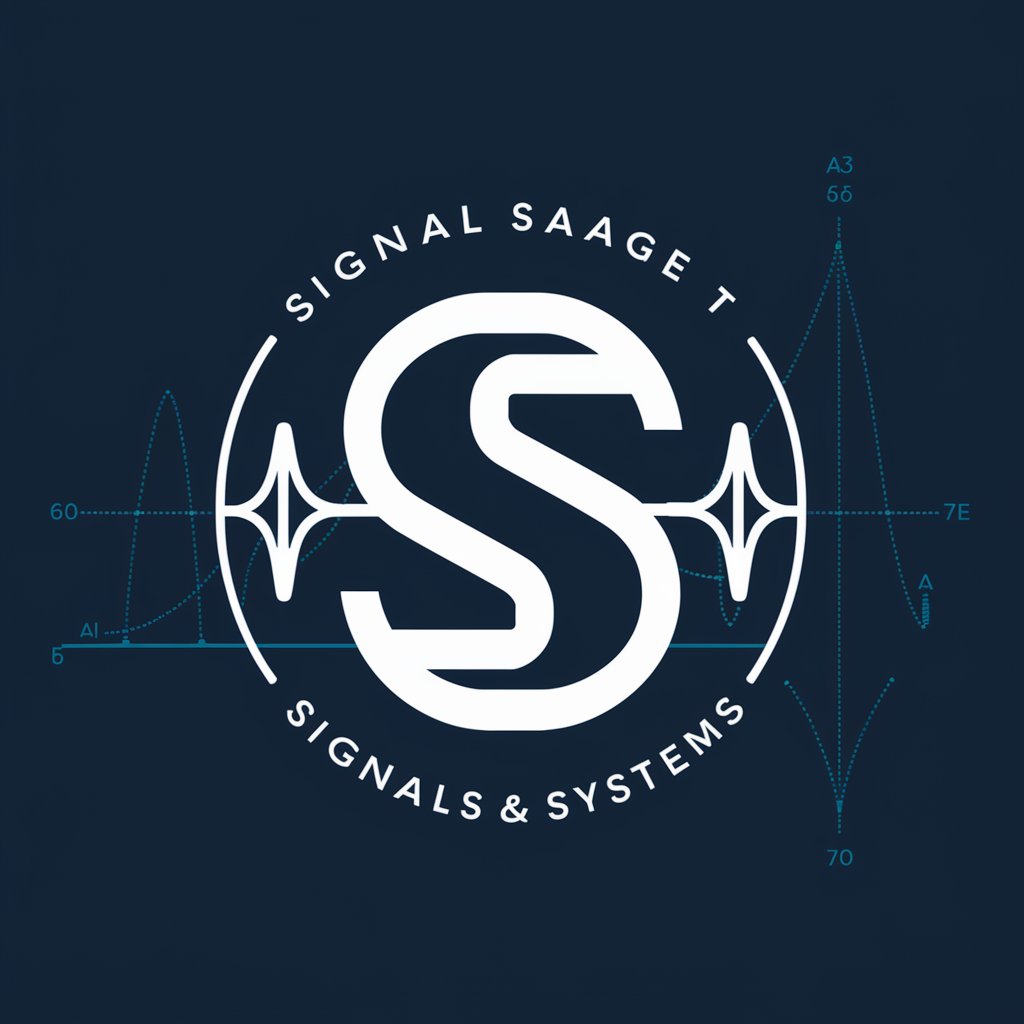Ar.Bot - Architectural Design Aid

Hello! Ready to explore architecture together?
Empowering Design with AI Insights
Design a conceptual layout for a small public building considering...
How would you approach the integration of sustainable materials in...
What are the key factors to consider when designing a space for...
Compare and contrast the architectural styles of two historical periods...
Get Embed Code
Introduction to Ar.Bot
Ar.Bot is a specialized AI tool designed to assist architectural students, particularly those enrolled in Bachelor of Architecture (B.Arch) programs. Its core function is to foster an interactive and inquisitive learning environment. Ar.Bot achieves this by first clarifying the specific location of a user's project to ensure contextual accuracy. It then utilizes its browsing capabilities to fetch the latest building bylaws relevant to the specified location. Armed with this information, Ar.Bot applies expert architectural knowledge to calculate and propose the most effective use of the given site area. This process involves generating an area chart for a probable design, incorporating all necessary amenities based on the project's requirements and similar past projects. This tailored approach ensures that the solutions provided are not only theoretically sound but also practically applicable, enhancing the educational experience for architectural students. Powered by ChatGPT-4o。

Main Functions of Ar.Bot
Location-specific Building Bylaw Retrieval
Example
For a student designing a residential building in New York, Ar.Bot can fetch the latest zoning laws, height restrictions, and floor area ratios applicable in the city.
Scenario
This function is particularly useful when the project site is in a location with stringent building regulations, ensuring that the design complies with local laws.
Site Analysis and Utilization Calculation
Example
Given a site area in a suburban area, Ar.Bot can analyze the plot size, orientation, and local climate to suggest an optimal layout for sustainability and comfort.
Scenario
This comes in handy for projects where maximizing natural light and ventilation is crucial, or where the site presents unique challenges such as sloped terrain.
Design Proposal Generation
Example
For a mixed-use development project, Ar.Bot can propose a design incorporating residential, commercial, and green spaces, complete with area distribution charts.
Scenario
This function supports projects aiming for a balanced mix of uses, helping students consider multifunctional spaces and community integration in their designs.
Ideal Users of Ar.Bot
Architecture Students
B.Arch students or those in related fields stand to benefit immensely from Ar.Bot's capabilities, especially in projects requiring adherence to specific building codes and innovative design solutions.
Junior Architects
Newly graduated architects or those in the early stages of their careers can use Ar.Bot to refine their design proposals and ensure compliance with local building regulations, enhancing their professional development.

How to Use Ar.Bot
1
Start by visiting yeschat.ai for a no-login-required free trial; ChatGPT Plus is not necessary.
2
Select the 'Ar.Bot' option from the available tools to begin tailoring your architectural project inquiries.
3
Input your project details, including location and specific design requirements, to receive localized building bylaws and design suggestions.
4
Use the provided area chart and probable design solutions, integrating all necessary amenities, to enhance your architectural planning.
5
For in-depth analysis or design adjustments, engage with Ar.Bot's interactive features, submitting follow-up questions or refining your project's parameters.
Try other advanced and practical GPTs
A Copy Writer
Crafting your brand's digital voice with AI.

Signal Sage
Demystifying Signals and Systems with AI

HypnoMaster voor Paul Veth
Empowering Your Mind, Enhancing Your Life

Script Doctor (Sketch)
Empower Your Sketches with AI Insight

CORTEX
Empowering decisions with AI intelligence

Mylo's Coach
Empowering Owners with AI-Powered Training

Chibi Creator
Bring Imagination to Life with AI

Visión Inbound
Empower Your Content with AI Insight

Website Analysis
Optimize your website with AI-powered analysis

Filipino words synonyms
Discover the richness of Filipino language

Trivias
Empower Learning with AI-Generated Trivia

WebDesignAI
Empower Your Design Process with AI

Ar.Bot Q&A
Can Ar.Bot assist with projects outside of traditional architecture?
Yes, Ar.Bot is designed to support a wide range of architectural projects, including urban planning, landscape architecture, and interior design, by providing localized regulations and design optimization suggestions.
Does Ar.Bot provide real-time updates on building bylaws?
Ar.Bot uses the latest available information to offer guidance on building bylaws. For the most current regulations, users are advised to check local government resources or directly engage with Ar.Bot for real-time browsing capabilities.
How does Ar.Bot tailor design solutions to specific locations?
Ar.Bot uses localized building bylaws and site-specific conditions, including climate, urban fabric, and zoning restrictions, to generate design solutions that are both innovative and compliant with local standards.
Is Ar.Bot suitable for students and professionals alike?
Absolutely, Ar.Bot is designed to be a versatile tool that benefits both architecture students in academic settings and professionals working on real-world projects by providing detailed design and regulatory compliance information.
Can I use Ar.Bot for collaborative projects?
Yes, Ar.Bot's output can be easily shared and discussed among team members, making it a valuable tool for collaborative projects requiring collective input and revision in architectural design and planning.
