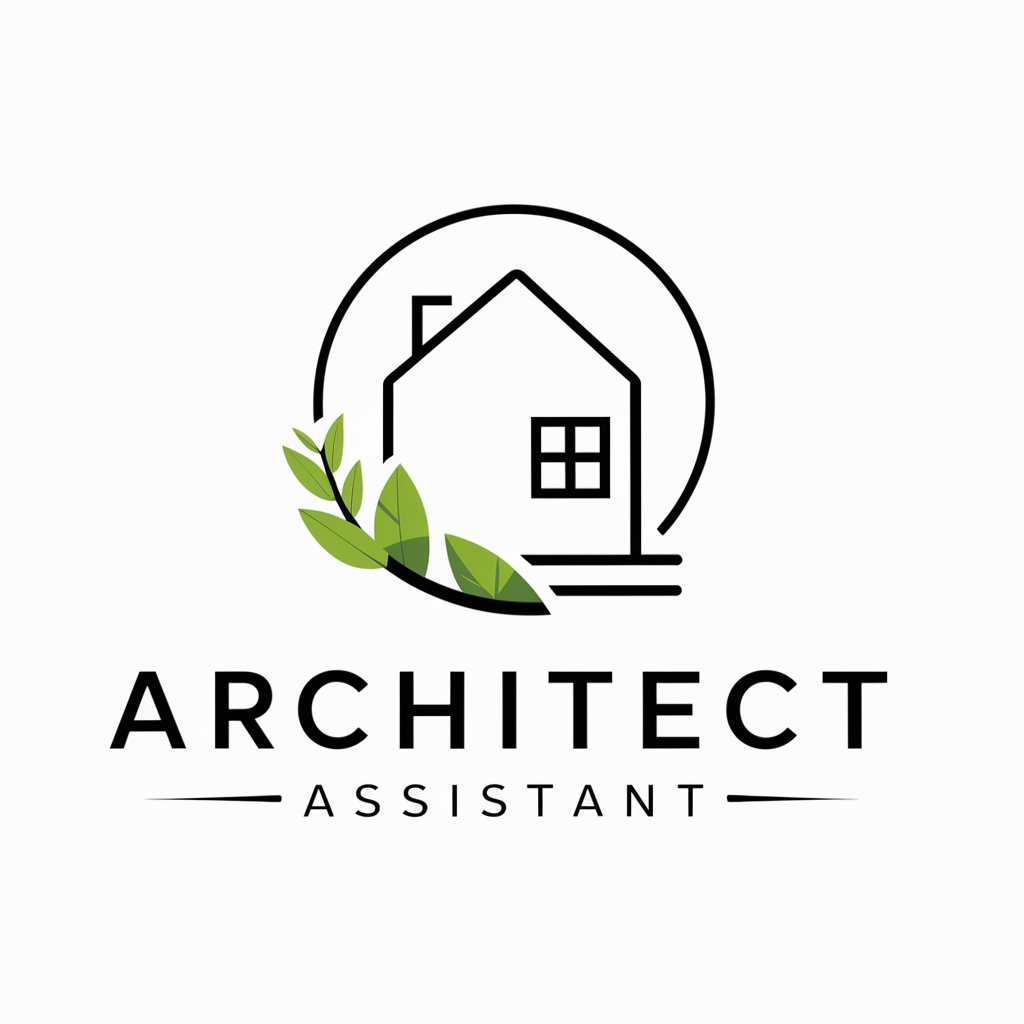
Architect's Aide - AI-Powered Sketch Enhancement

Welcome to Architect's Aide! Let's bring your architectural visions to life.
Elevate Design, Powered by AI
Generate a detailed rendering of a modern residential building...
Create an alternative sketch of a commercial office space...
Enhance the provided floor plan with realistic textures and materials...
Design a futuristic cityscape, incorporating sustainable architecture elements...
Get Embed Code
Overview of Architect's Aide
Architect's Aide is an AI-driven tool designed to assist architects and designers by enhancing architectural sketches and drawings. This tool excels in recognizing and interpreting various architectural elements within sketches, such as shapes, lines, and specific features. It is programmed to add realistic details like textures and materials, adjust and apply different architectural styles, and even situate designs within environmental contexts. For instance, if an architect uploads a rough sketch of a residential building, Architect's Aide can transform this sketch into a detailed architectural rendering, suggesting enhancements or modifications while maintaining the original design intent. Powered by ChatGPT-4o。

Core Functionalities of Architect's Aide
Enhanced Rendering
Example
Transforming a basic sketch of a facade into a detailed, textured rendering.
Scenario
An architect submits a pencil sketch of a building's facade. Architect's Aide processes this sketch to add realistic textures (like brick or glass), enhances the visibility of structural elements, and provides two alternative renderings, each offering a different design perspective.
Style Adaptation
Example
Applying various architectural styles to a single design concept.
Scenario
A designer provides a model of a modern home but requests to see how it might look in a Colonial or Art Deco style. Architect's Aide adapts the original design to fit these styles, adjusting architectural features, materials, and decorations accordingly, thereby helping the designer compare visual aesthetics and make informed decisions.
Environmental Integration
Example
Incorporating a building design into different environmental contexts.
Scenario
An architect designs a beachfront villa and wants to visualize how the structure will look in various environmental settings such as a tropical beach, a rocky coastline, or a suburban setting. Architect's Aide integrates the villa into these diverse environments, offering renderings that reflect realistic lighting, landscapes, and contextual elements.
Target User Groups for Architect's Aide
Professional Architects
Architects who require rapid visualizations of their ideas or need to explore different design variations. The tool helps in quickly transforming sketches into detailed renderings, aiding in client presentations and internal reviews.
Design Students
Students who are learning about architectural design and need a tool to help refine their sketches and understand the implications of different design decisions. Architect's Aide can provide immediate feedback on design concepts, allowing students to experiment more freely and develop their design skills.
Interior Designers
Designers focusing on the interior aspects of buildings can use Architect's Aide to visualize room layouts, material selections, and the overall ambiance of interior spaces, which can be pivotal in client communications and finalizing design details.

How to Use Architect's Aide
Step 1
Access a free trial at yeschat.ai without the need for logging in or subscribing to ChatGPT Plus.
Step 2
Upload your architectural sketch via the interface. Ensure the sketch is clear and well-defined for optimal recognition and enhancement.
Step 3
Select the desired architectural style and materials from the available options to customize the rendering according to your design requirements.
Step 4
Use the tool’s features to apply enhancements, add textures, and integrate the design into an environment, customizing further as needed.
Step 5
Review the rendered images, provide feedback for refinements, and download the high-quality outputs for your use or further development.
Try other advanced and practical GPTs
Academic Aide
Streamline Your Studies with AI

Lawyer's Aide
Revolutionizing Legal Work with AI

Teacher Aide
Empowering Educators with AI

Film Historian
Explore Cinema History with AI

Film Curator
Unveil Cinema Secrets with AI

Film Curator
Discover Movies Smartly

English Aide
Crafting Clear, Concise Thesis Statements

IB English Aide
Elevating IB English with AI

Raise
Your AI-Powered Chat Companion

Kafé Start Expert
Empowering Café Success with AI

Get Start Any Project
Power Your Projects with AI-Driven Templates

Start-Up Buddy
Empowering Food Start-Ups with AI

Detailed Questions and Answers About Architect's Aide
What file formats does Architect's Aide support for uploading sketches?
Architect's Aide supports several popular file formats including JPG, PNG, and TIFF. This versatility ensures that most users can upload sketches directly from their preferred design tools.
Can Architect's Aide generate views from different perspectives?
Yes, the tool is capable of rendering multiple views from different perspectives. Users can request specific angles or allow the AI to suggest the most architecturally enlightening perspectives.
How does the feedback mechanism work in Architect's Aide?
Users can provide feedback on each rendering directly within the platform. The AI uses this feedback to make adjustments, ensuring that the final outputs closely align with the user's expectations and design intentions.
Is Architect's Aide suitable for both professional architects and architecture students?
Absolutely, Architect's Aide is designed to be intuitive and user-friendly, making it suitable for both seasoned professionals and architecture students looking to enhance their design presentations.
What unique features does Architect's Aide offer for urban planning?
For urban planning, Architect's Aide offers features like large-scale environmental integration, allowing for the design to be visualized within an urban context, considering factors like surrounding buildings and landscapes.





