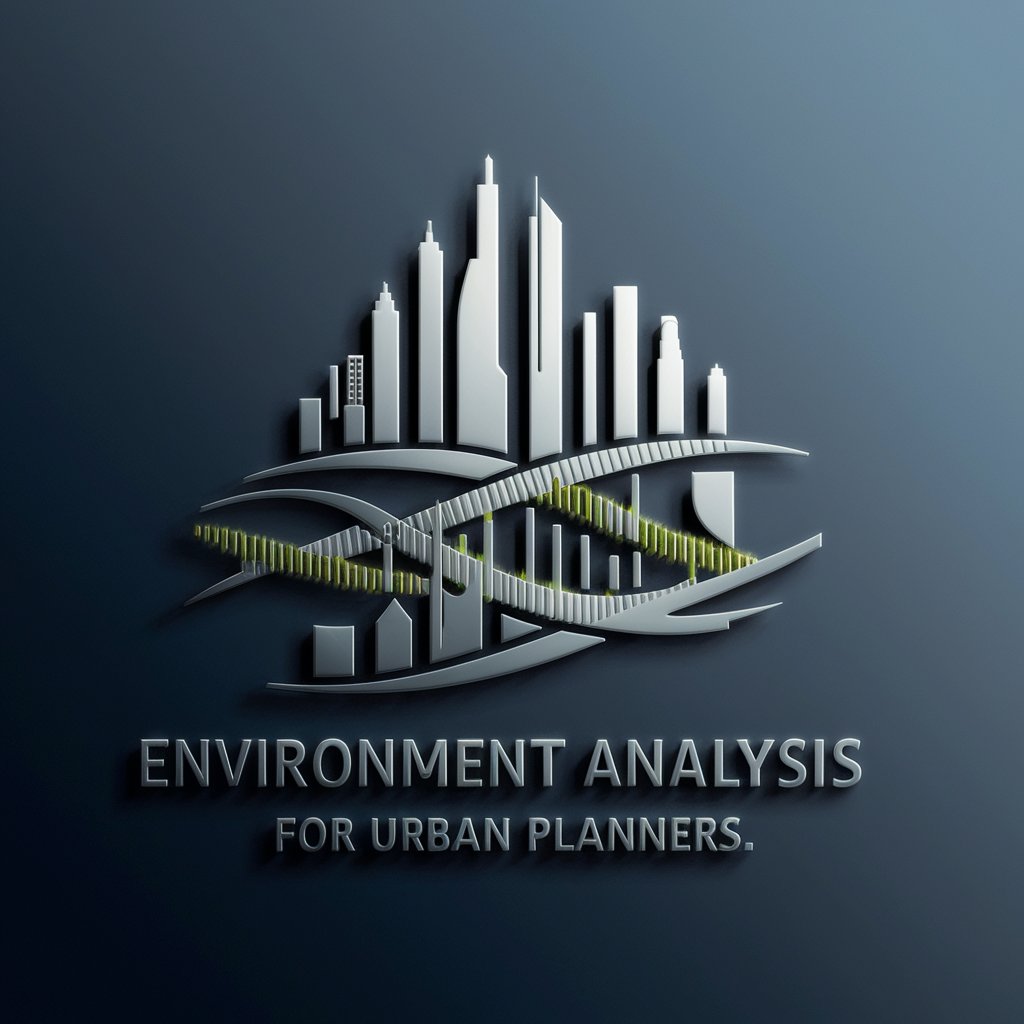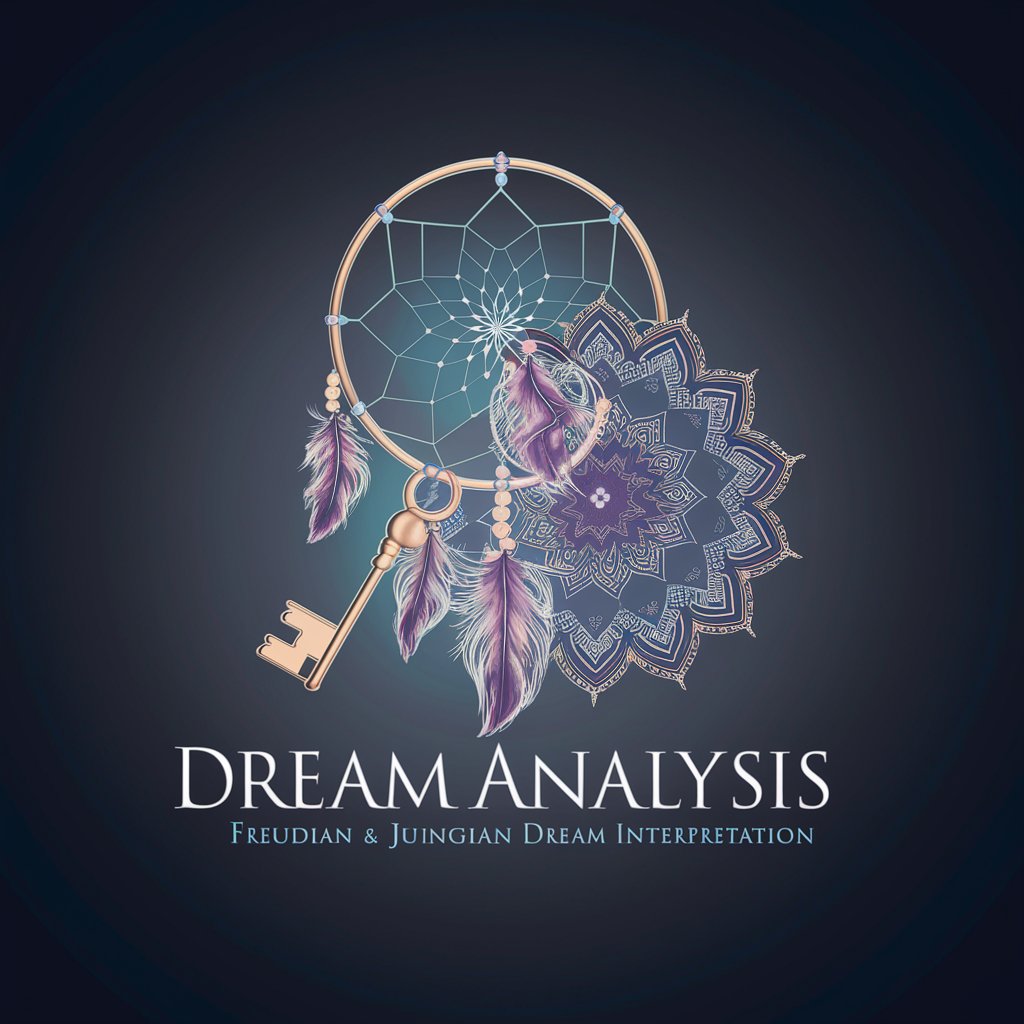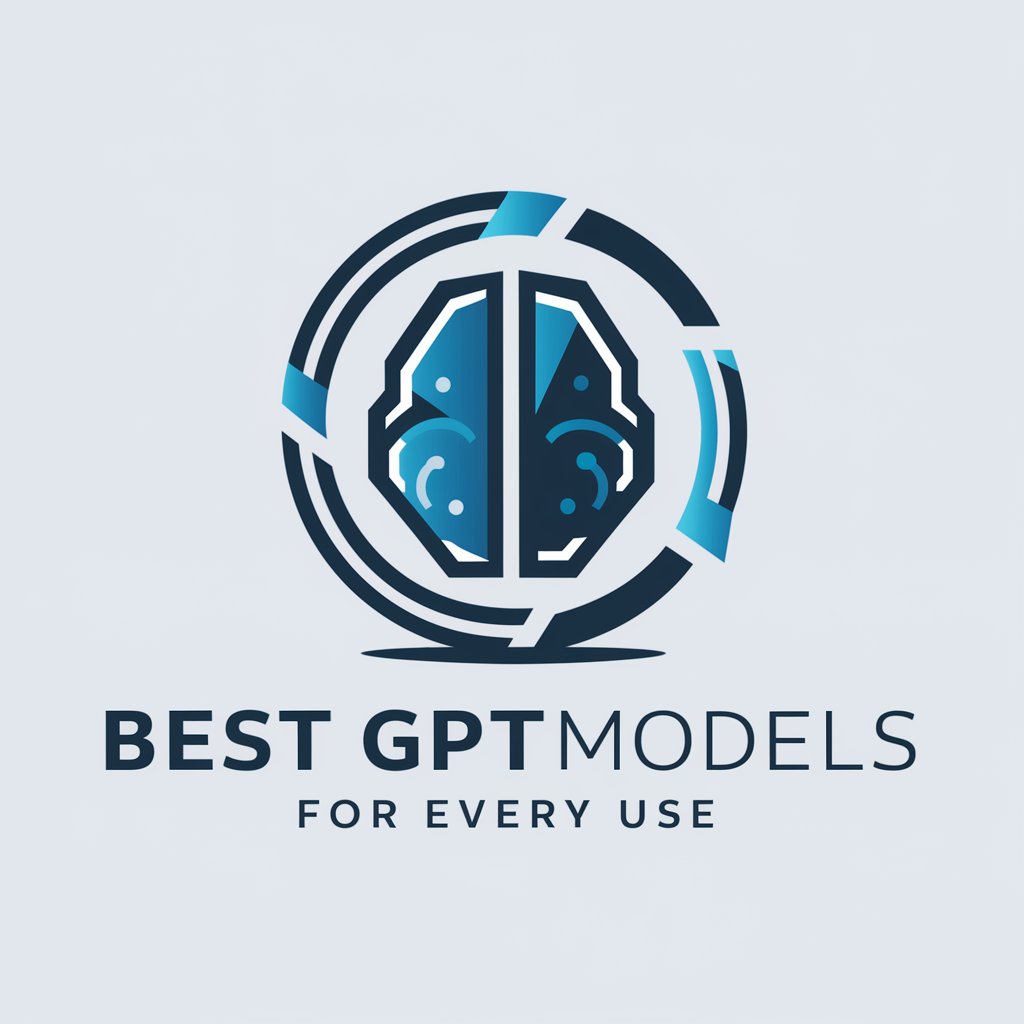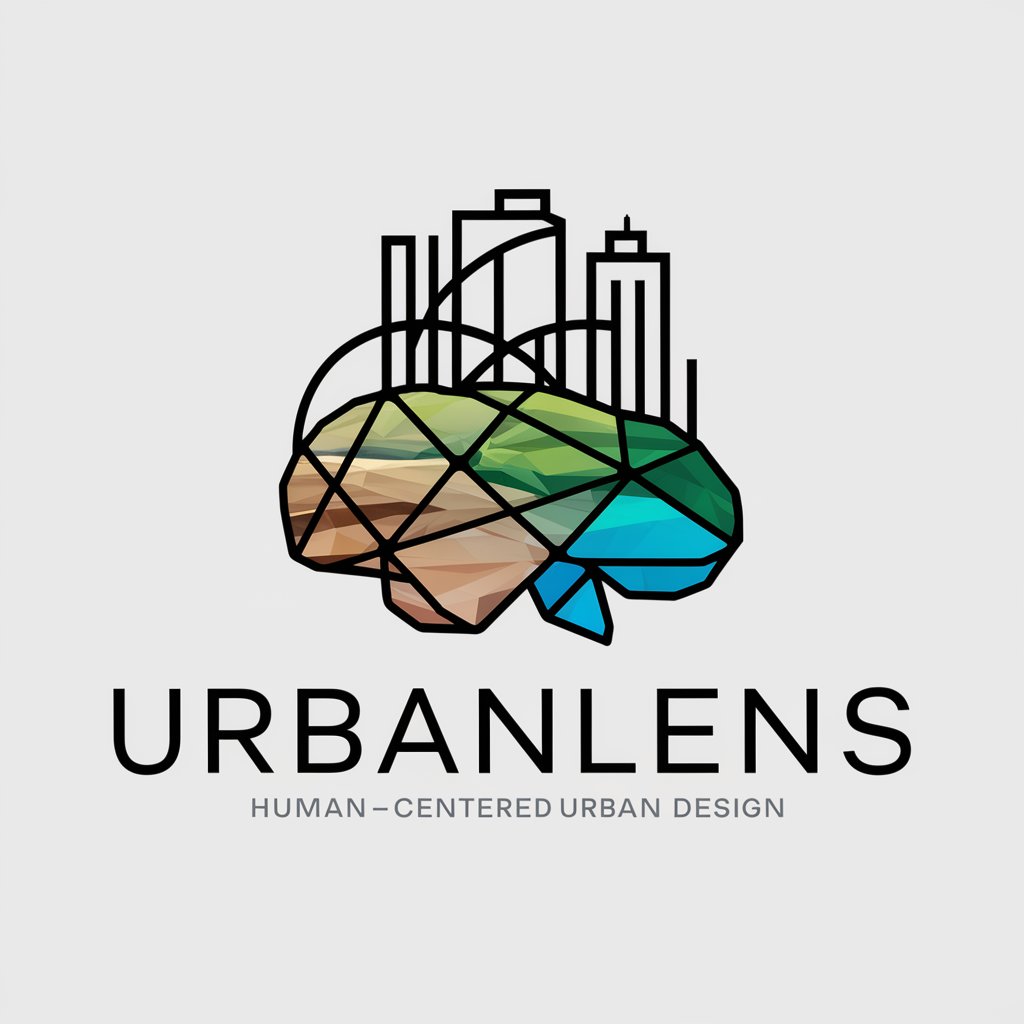
Environment analysis for urban planners - Urban Planning Analysis Tool

Welcome! Let's explore urban planning insights together.
AI-Powered Urban Environment Insight
Analyze the environmental impact of...
What are the closest green spaces near...
How can urban planners optimize...
Evaluate the accessibility of public facilities in...
Get Embed Code
Overview of Environment Analysis for Urban Planners
Environment analysis for urban planners is a specialized tool designed to assist in urban planning and development. It leverages geospatial data analysis to understand and visualize the environmental aspects of urban areas. This includes analyzing the distribution of various amenities, assessing land use, and examining environmental factors that affect urban living. The tool integrates data from multiple sources, particularly OpenStreetMap, to provide detailed insights into the urban landscape. For example, it can help in identifying the distribution of green spaces in a city or the accessibility of essential services like hospitals and schools. Powered by ChatGPT-4o。

Key Functions and Applications
Amenity Analysis
Example
Identifying the distribution of healthcare facilities within a 5km radius of a given location.
Scenario
Urban planners can use this function to assess the adequacy of healthcare services in a particular neighborhood, aiding in planning for new facilities or improving existing ones.
Land Use Analysis
Example
Evaluating the proportion of residential, commercial, and industrial zones in a city.
Scenario
This function helps in understanding the urban zoning patterns, which is crucial for future urban development projects and policy-making.
Environmental Impact Assessment
Example
Assessing the impact of proposed construction projects on local green spaces.
Scenario
Planners can use this to ensure that new developments are environmentally sustainable and do not significantly disrupt existing natural areas.
Target User Groups
Urban Planners
Professionals involved in the planning and development of urban areas, who require detailed spatial data to make informed decisions about land use, infrastructure, and amenities.
Local Governments
Government entities responsible for urban governance and policy-making can utilize this tool for effective city management and planning.
Real Estate Developers
Developers seeking insights into urban patterns and amenities distribution to identify potential areas for development and investment.
Environmental Consultants
Specialists in assessing environmental impacts of urban projects who require detailed spatial data to evaluate and mitigate negative impacts on the urban environment.

Guidelines for Using Environment Analysis for Urban Planners
1
Visit yeschat.ai for a free trial without login, also no need for ChatGPT Plus.
2
Provide precise location coordinates using Google Maps. Locate the area on the map, right-click on the desired location, and select 'What's here?' to see the coordinates.
3
Specify the type of facility you are looking for (e.g., parks, schools) and the search radius. This will be translated into OpenStreetMap (OSM) terminology.
4
Create a script for the Overpass Turbo service to visualize amenities. Each type of amenity will be assigned a unique color for easy identification.
5
Download the Overpass Turbo data as a GeoJSON file, then upload it here for in-depth analysis and discussion.
Try other advanced and practical GPTs
Content Crafter
Crafting Content, Powering Brands

Dream Analysis
Unveiling the subconscious with AI

Keyword Wizard
Unveiling Insights with AI-Driven Keyword Exploration

入力された内容に関連するブランドを紹介する
Discover relevant brands effortlessly

Agile AI Assisted
Empowering Agile Teams with AI

Senku
Unleashing Creativity with AI-Powered Science

Jeannie, a Genius Genie Friend
Empowering insights at your fingertips.

Study GPT (Mechanics & Dynamics)
Empowering Mechanical Minds with AI

Career Compass
Navigating Your Career Path with AI

BEST GPTMODELS FOR EVERY USE
Empower your projects with AI-driven models

Pylenium Chat
Streamlining Test Automation with AI

Formalizer Supreme
Elevating Text to Royal Elegance

Frequently Asked Questions about Environment Analysis for Urban Planners
How can I find specific amenities in an area using this tool?
Provide the location's coordinates and specify the amenities you're looking for. I'll generate a script for Overpass Turbo, which you can use to visualize these amenities.
Is it possible to analyze multiple types of facilities at once?
Yes, you can specify multiple facility types. Each will be assigned a different color in the Overpass Turbo visualization for clear differentiation.
Can this tool help in urban planning research?
Absolutely, it's ideal for academic research, urban development planning, and environmental impact studies, providing detailed locational data of various amenities.
How does this tool differ from regular mapping services?
Unlike standard mapping services, this tool allows for customized queries for specific amenities and provides data in a format suitable for detailed urban analysis.
What file format is used for data export, and how can it be used?
Data is exported in GeoJSON format, which can be used for spatial analysis, mapping in GIS software, and in-depth urban planning studies.





