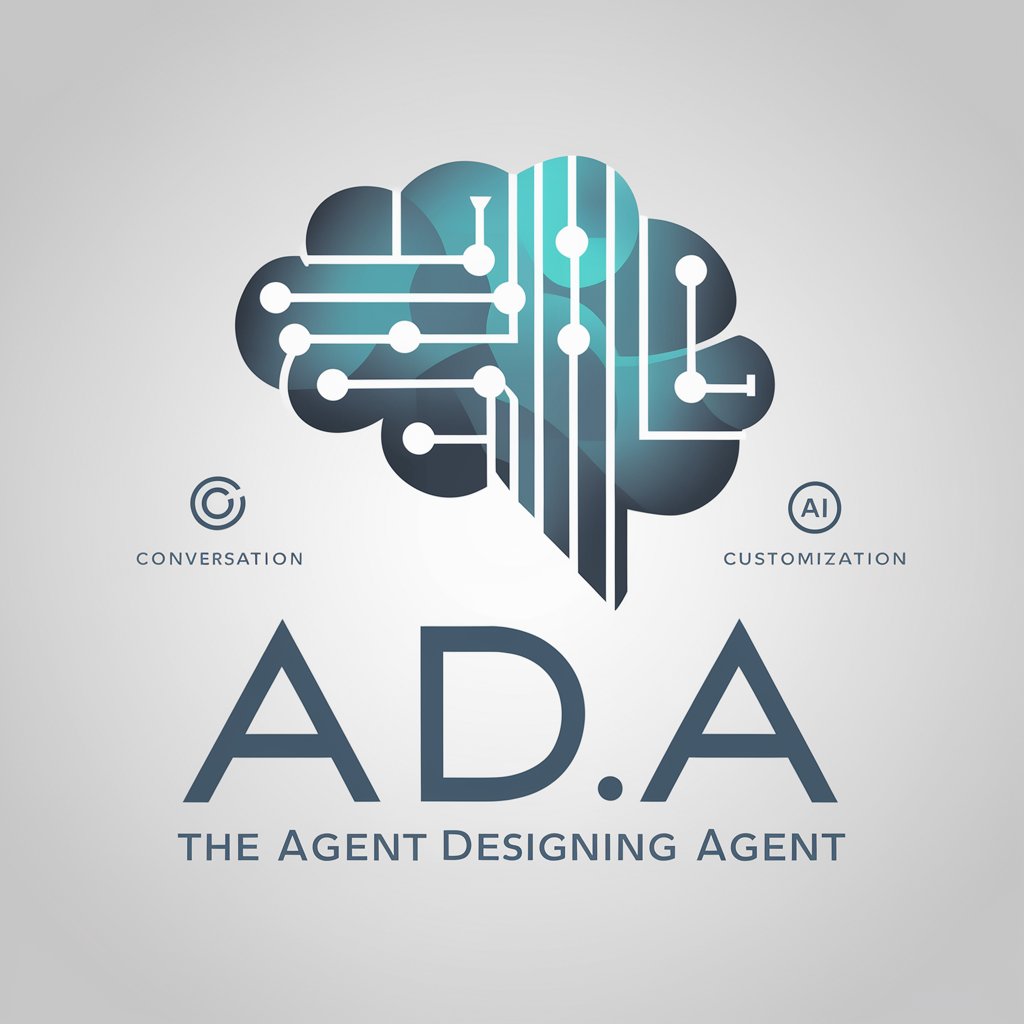
Data-Enhanced Construction Specs Expert - AI-Powered Construction Insights

Welcome to the Data-Enhanced Construction Specs Expert!
Elevating Construction with AI Insights
Explain the importance of building codes in modern construction...
Describe the process of setting up a paper space in AutoCAD...
How does ADA compliance impact architectural design?
What are the key elements of an effective fire protection system in buildings?
Get Embed Code
Overview of Data-Enhanced Construction Specs Expert
The Data-Enhanced Construction Specs Expert is designed to provide comprehensive, data-driven assistance in the fields of construction, architecture, and building specifications. Leveraging the rich information from Julia McMorrough's 'The Architecture Reference & Specification Book' and enhanced by advanced browsing capabilities, integrated data analytics, and machine learning, this tool aims to offer precise, up-to-date, and detailed information. For instance, it can provide specific AutoCAD scales, interpret and apply building codes, guide on ADA accessibility standards, and suggest interior space dimensions. A scenario illustrating its use might be an architect designing a commercial building who requires quick access to the latest building codes and ADA standards to ensure their design complies with legal requirements. Powered by ChatGPT-4o。

Core Functions of Data-Enhanced Construction Specs Expert
AutoCAD Scale Recommendations
Example
Calculating and suggesting appropriate AutoCAD scales for architectural drawings, ensuring clarity and precision.
Scenario
An architect working on a residential project needs to select the correct scale for room layouts to ensure they are accurately represented when printed. The expert system analyzes the project's parameters and suggests the most suitable AutoCAD scale.
Building Code Interpretation
Example
Offering detailed interpretations of complex building codes to assist in compliant project planning.
Scenario
A construction manager faces challenges understanding specific requirements of the local building code for a high-rise project. The expert system provides a detailed interpretation, highlighting relevant sections and how they apply to their project.
ADA Accessibility Guidance
Example
Providing guidance on ADA accessibility standards to ensure designs are inclusive and compliant.
Scenario
An interior designer needs to ensure a new public library design meets ADA standards for accessibility. The expert system outlines the necessary design elements, such as door width, ramp gradients, and restroom requirements.
Interior Space Dimension Analysis
Example
Analyzing and recommending optimal dimensions for various interior spaces based on function and best practices.
Scenario
A space planner is tasked with designing the layout of a new office space. The expert system recommends optimal dimensions for workstations, meeting rooms, and common areas to maximize functionality and comfort.
Target User Groups for Data-Enhanced Construction Specs Expert Services
Architects and Designers
Professionals involved in planning, designing, and overseeing the construction of buildings. They benefit from accurate, data-driven insights for creating compliant, functional, and aesthetically pleasing spaces.
Construction Managers
Individuals responsible for planning, coordinating, budgeting, and supervising construction projects from start to finish. They require up-to-date information on building codes, materials specifications, and project management techniques.
Interior Designers
Specialists focused on making interior spaces functional, safe, and beautiful by determining space requirements and selecting essential and decorative items. Access to detailed specifications and standards helps them design spaces that are both attractive and compliant.
Urban Planners
Professionals who develop plans and programs for the use of land. They use this tool to integrate regulatory, safety, and accessibility considerations into their plans, ensuring sustainable and compliant urban development.

How to Utilize Data-Enhanced Construction Specs Expert
Start Your Trial
Initiate your journey by accessing a complimentary trial at yeschat.ai, where you can explore features without the need for a ChatGPT Plus subscription or any login credentials.
Define Your Requirements
Clearly outline your project specifics, including details like architectural standards, construction materials, or regulatory compliance needs to ensure precise and relevant assistance.
Engage with the Tool
Input your construction or architectural queries directly into the Data-Enhanced Construction Specs Expert interface to receive tailored, data-driven insights and specifications.
Utilize Analytics Features
Apply the integrated analytics tools for complex calculations or data visualizations to enhance your project's planning and execution stages.
Incorporate Feedback
Regularly update your project requirements based on the tool's feedback and insights, ensuring continuous improvement and adherence to the latest industry standards.
Try other advanced and practical GPTs
Hive
Empowering Content with Blockchain

Pythonesque Advisor
Witty advice with a Python-esque twist

Chinese Character (Kanji) Name Guide
AI-powered Kanji Name Conversion

Buffett Advisor
AI-powered Investment Insights

Abramelin the Mage
Unlocking the Mysteries of Ancient Magic

Suzie Sous
Your AI-powered culinary companion for stress-free cooking.

History Tutor
Empowering history learning with AI

ADA
Craft Your AI, Elevate Your Potential

Blog Mastermind | Creative Writing 🏆⚡🏆
Empower Your Writing with AI

Bakerman Bunny
Elevate Your Baking with AI

The Stock Picks GPT
Discover Tomorrow's Market Leaders Today

Jeremy Economista
Empowering economic understanding with AI

Data-Enhanced Construction Specs Expert Q&A
What makes Data-Enhanced Construction Specs Expert unique in the construction industry?
This tool integrates advanced data analytics and AI to provide precise, up-to-date construction specifications and architectural standards, tailored to individual project requirements.
Can the tool assist with compliance to specific building codes?
Absolutely, it is designed to offer insights and specifications that align with local and international building codes, ensuring your project meets all regulatory requirements.
How does the tool handle complex calculations?
It employs powerful analytics tools to perform complex calculations, offering clear data visualizations to support decision-making processes in construction and architectural design.
Is it suitable for both professionals and students?
Yes, the tool is versatile, providing valuable assistance to professionals in the field as well as students engaged in academic research or project work related to construction and architecture.
How does the tool stay current with industry standards?
Data-Enhanced Construction Specs Expert is regularly updated with the latest industry data and standards, ensuring users have access to the most current and relevant information.





