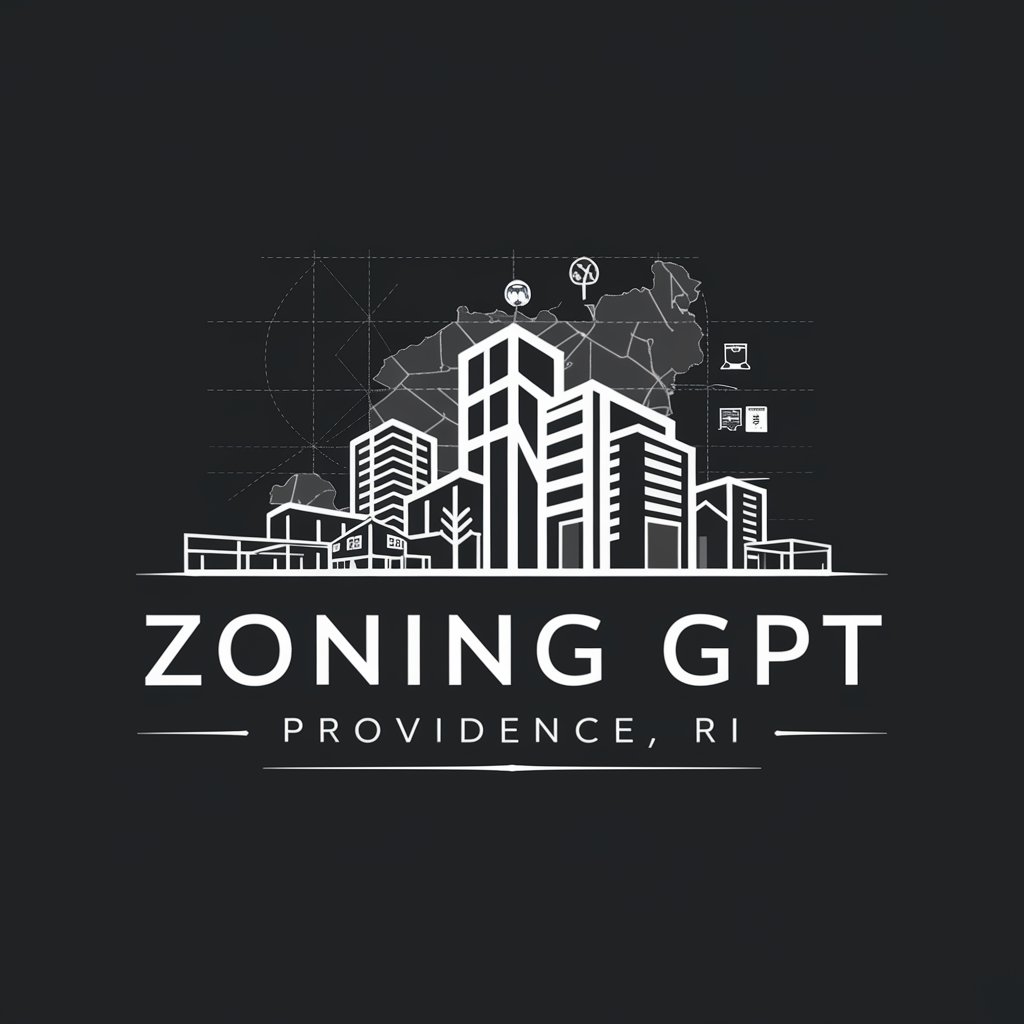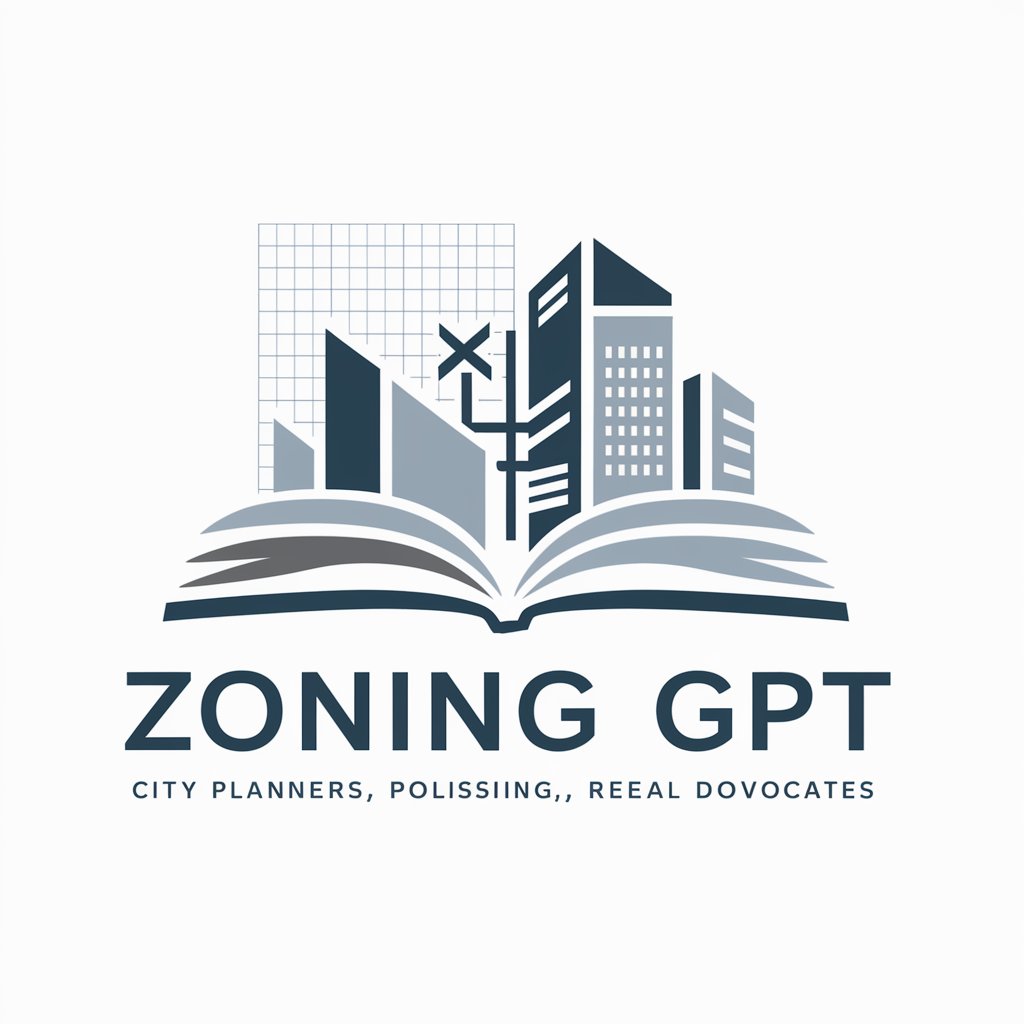
Zoning - Newport, RI - Newport RI Zoning Tool

Welcome! How can I assist with Newport, RI zoning today?
Expert Zoning Guidance, Powered by AI
What are the height restrictions for buildings in Newport, RI?
Can you explain the setback requirements in Newport, RI?
What is the maximum lot coverage allowed in Newport, RI?
How does the Floor Area Ratio (FAR) apply to residential zones in Newport, RI?
Get Embed Code
Introduction to Zoning - Newport, RI
Zoning - Newport, RI is a specialized AI tool designed to interpret and provide insights into the complex zoning regulations specific to Newport, Rhode Island. Its purpose is to facilitate a clearer understanding of zoning laws for various stakeholders including city planners, policymakers, housing advocates, and real estate developers. The AI analyzes official zoning texts to provide precise information on building codes, land use, and compliance requirements, ensuring accurate planning and development within the city. For example, it can interpret floor area ratios, lot coverage, and setback requirements, crucial for assessing potential development projects. Powered by ChatGPT-4o。

Main Functions of Zoning - Newport, RI
Interpreting Zoning Codes
Example
Determines the maximum building height allowed on a residential lot in a specific district.
Scenario
A real estate developer wants to build a new residential complex and needs to know the height restrictions to comply with local zoning laws.
Calculating Floor Area Ratios
Example
Calculates the permissible building area on a lot based on its size to ensure compliance with the Floor Area Ratio (FAR) regulations.
Scenario
A city planner is evaluating several proposals for a new commercial building and needs to verify that each proposal adheres to the city's FAR requirements.
Providing Setback Requirements
Example
Identifies required distances from property boundaries for building structures to maintain privacy and safety.
Scenario
A homeowner plans to add an extension to their home and needs to know how far the new structure needs to be from the property lines.
Ideal Users of Zoning - Newport, RI
City Planners
They benefit from having access to detailed zoning information that assists in urban planning and ensures that new developments align with city regulations.
Real Estate Developers
Developers use the tool to understand zoning limitations and possibilities on specific parcels of land, which aids in investment and development planning.
Housing Advocates
Housing advocates utilize the tool to understand how zoning laws affect housing availability and affordability, supporting their advocacy for policy changes.

Usage Guidelines for Zoning - Newport, RI
1
Visit yeschat.ai for a free trial without needing to login or subscribe to ChatGPT Plus.
2
Refer to the tool for details on zoning regulations specific to Newport, Rhode Island, such as setbacks, lot sizes, and permissible uses.
3
Use the 'Ask a Question' feature to submit specific queries related to zoning provisions and receive direct, precise answers.
4
For complex questions, provide context or additional details to enhance the accuracy and relevance of the responses.
5
Utilize the output to support decision-making in urban planning, real estate development, or academic research on Newport's zoning laws.
Try other advanced and practical GPTs
Zoning - Middletown, RI
Navigate Middletown zoning with AI expertise

Zoning - Warwick, RI
Navigate Warwick zoning with AI-powered insights

Software Architect
Streamlining software architecture with AI

Linky Links McLinkFace
Boost Your SEO with AI-Powered Linking

pyAssistant
Streamlining Python Programming with AI

Easy Sale Ad
Automate Your Sales with AI

Zoning - North Kingston, RI
AI-Powered Zoning Guidance

Zoning - Bristol, RI
Expertise in Bristol, RI's Zoning Regulations

Zoning - Providence, RI.
Navigate zoning complexities with AI-powered precision.

Resultz Intelligence (RI)
Empowering Decisions with AI

Yoon Se Ri
Empowering your online success with AI-driven guidance

Love Grimoire
Navigating Love with AI Compassion

Frequently Asked Questions About Zoning - Newport, RI
What are the maximum building heights allowed in Newport's commercial zones?
Maximum building heights in commercial zones vary. Specific heights are dependent on the zone classification and any applicable overlay districts. Refer to the detailed zoning maps and texts for Newport, RI, to determine height restrictions for a specific parcel.
Can I build a secondary dwelling on my property in Newport?
Secondary dwellings may be permitted under certain zoning classifications and with specific conditions such as lot size and existing primary dwelling size. It is essential to check the current zoning regulations or consult with Newport's zoning office for detailed requirements.
What are the requirements for parking spaces in a new residential development in Newport?
Residential developments in Newport are required to have a minimum number of parking spaces, typically based on the number of dwelling units and the type of housing. Detailed requirements can be found in Newport's zoning ordinance, which specifies the number of spaces per unit or per square footage of living area.
Are there any restrictions on building materials for new constructions in Newport?
Newport zoning regulations may specify types of building materials for new constructions, especially in historic or specially zoned districts to maintain aesthetic consistency and historical integrity. Check the specific zoning provisions for material restrictions.
How do I apply for a zoning variance in Newport?
To apply for a zoning variance in Newport, submit an application to the zoning board detailing the request, reasons for the variance, and any supporting documents. The board will review the application, conduct a public hearing, and then make a decision based on zoning laws and community impact.




