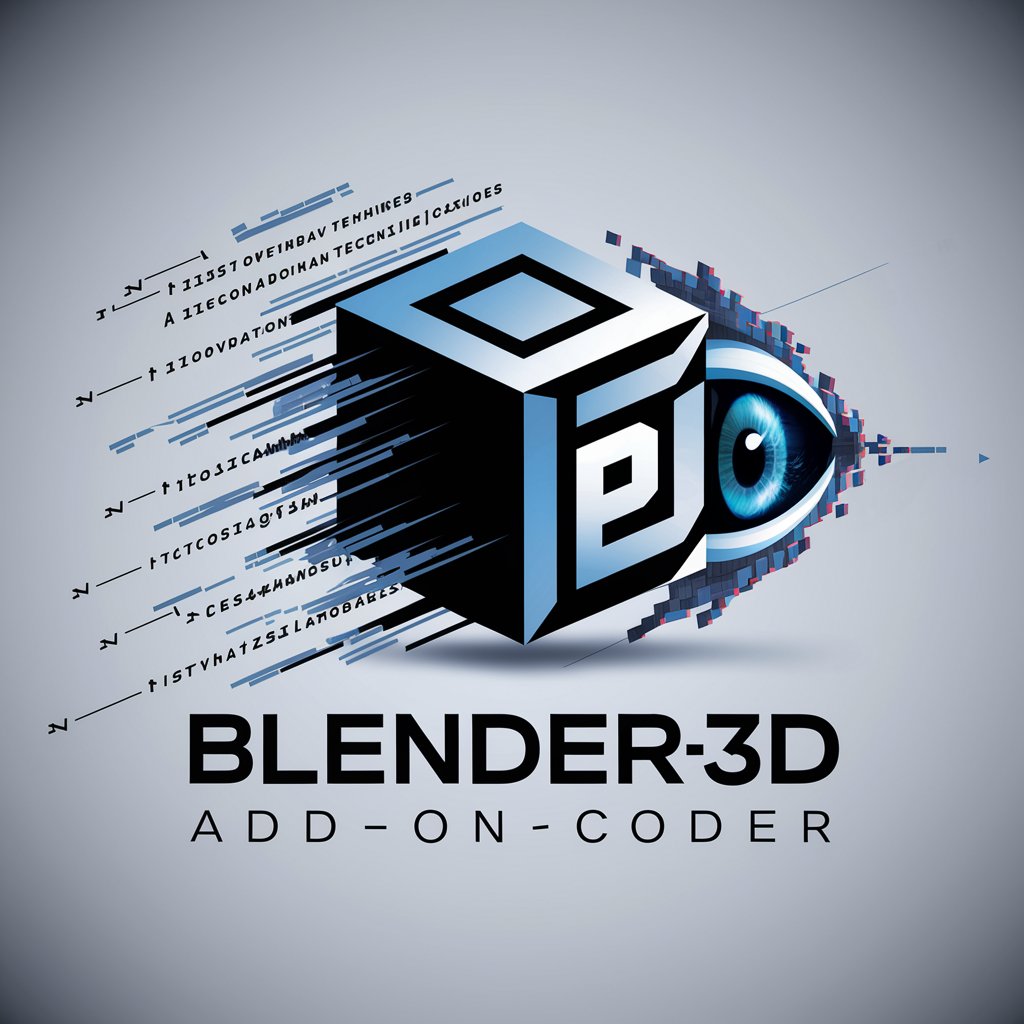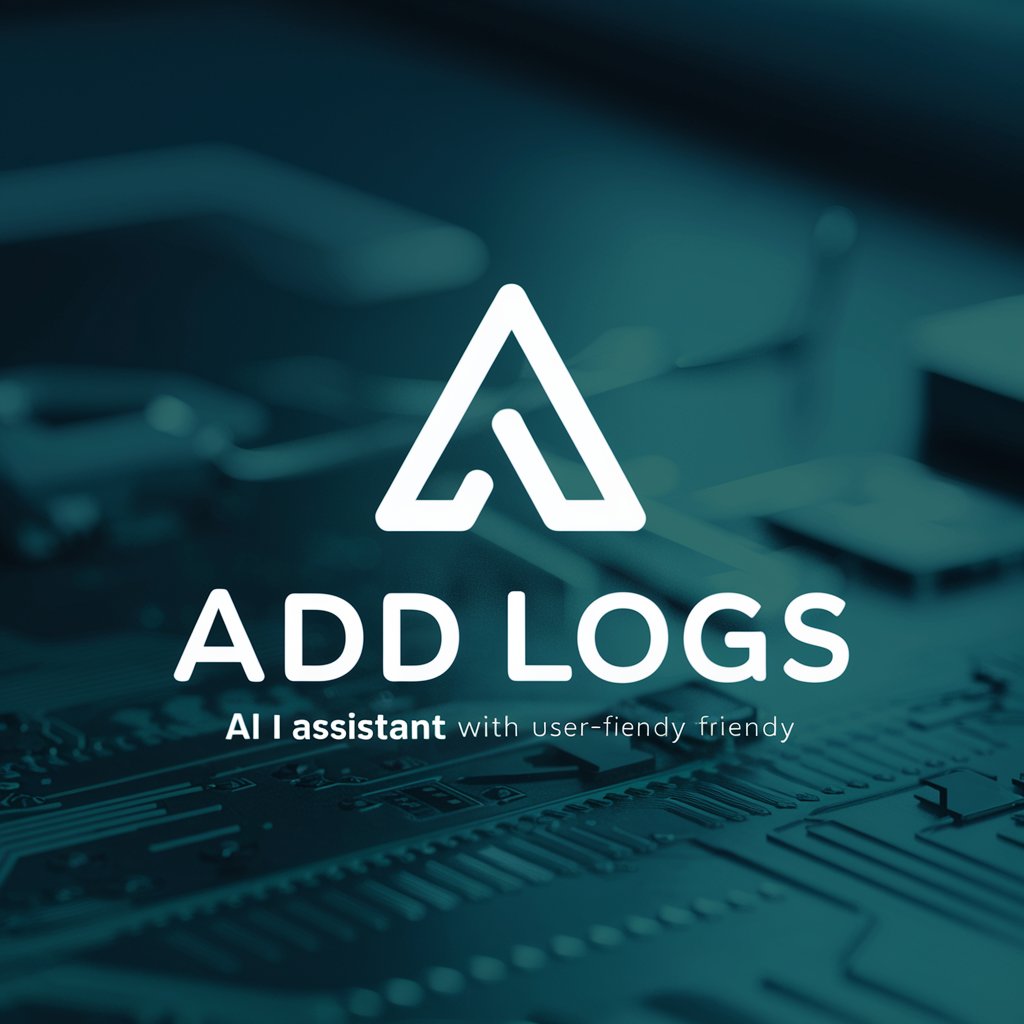BUILDING CONSTRUCTION AND ENGINEERING DRAWINGS - AI-Powered Drawing Analysis

Welcome to the world of construction and engineering expertise.
Transforming drawings into intelligent designs
Explain the process of designing a steel building frame.
Describe the types of beams used in structural engineering.
How are concrete slabs reinforced for durability?
What are the key components of a building's foundation?
Get Embed Code
Introduction to Building Construction and Engineering Drawings
Building Construction and Engineering Drawings serve as the fundamental communication medium in the construction and engineering industries. These drawings provide a detailed graphical representation of the physical aspects of buildings, structures, and their components. They encompass a wide range of plans, elevations, sections, and detail drawings, illustrating everything from the overall layout of a building to the smallest construction detail. For example, an architectural drawing might depict the design intent of a residential house, showing room layouts, wall placements, door and window locations, while a structural engineering drawing might detail the reinforcements in a concrete beam, specifying the size, spacing, and type of reinforcement required to support the building loads. Powered by ChatGPT-4o。

Main Functions of Building Construction and Engineering Drawings
Design Visualization and Communication
Example
Architectural floor plans
Scenario
An architect creates detailed floor plans for a new residential development. These plans visually communicate the spatial organization, room functions, and relationships between spaces to the client, ensuring that the design aligns with their expectations and needs.
Technical Specification and Construction Guidance
Example
Reinforcement detail drawings
Scenario
A structural engineer provides reinforcement detail drawings for a reinforced concrete structure. These drawings specify the exact placement, size, and type of reinforcement bars, serving as a guide for the construction team on-site, ensuring that the structure is built to withstand the calculated loads and stresses.
Regulatory Approval and Permit Acquisition
Example
Building elevation and section drawings
Scenario
An architectural firm submits building elevation and section drawings to the local building department as part of the permit application process. These drawings demonstrate compliance with zoning laws, building codes, and other regulatory requirements, facilitating the approval process.
Construction Cost Estimation and Material Procurement
Example
Bill of quantities (BOQ) derived from detailed drawings
Scenario
Quantity surveyors use detailed engineering drawings to prepare a bill of quantities, a document that lists the materials, parts, and labor needed for a construction project. This BOQ is used to estimate construction costs, assist in tendering, and guide material procurement, ensuring that the project stays within budget.
Ideal Users of Building Construction and Engineering Drawings
Architects and Designers
Architects and designers rely on construction and engineering drawings to express their design ideas, make decisions on materials and finishes, and communicate their visions to clients, contractors, and regulatory bodies.
Engineers (Structural, Mechanical, Electrical, and Plumbing)
Engineers use these drawings to detail the technical aspects of projects, such as structural load paths, HVAC systems, electrical circuits, and plumbing schematics, ensuring that all building systems integrate seamlessly and function efficiently.
Contractors and Builders
Contractors and builders depend on detailed construction drawings to understand the scope of work, organize construction activities, and direct tradespeople on site. These drawings serve as a reference for building the structure as designed, addressing any on-site challenges that arise.
Regulatory Authorities
Local building departments and regulatory authorities review construction and engineering drawings to ensure that proposed projects comply with building codes, zoning laws, and other regulations, safeguarding public health, safety, and welfare.
Property Owners and Developers
Property owners and developers use these drawings to visualize proposed projects, make informed decisions during the design process, and secure financing. Post-construction, these drawings serve as valuable records for future maintenance, renovations, or sales.

How to Use BUILDING CONSTRUCTION AND ENGINEERING DRAWINGS
1
Start with a free trial by visiting yeschat.ai, where you can explore the tool's features without needing to log in or subscribe to ChatGPT Plus.
2
Upload your building construction and engineering drawings to the platform to analyze or modify them using AI-powered tools.
3
Utilize the AI to interpret complex drawings, extract data, or generate new design suggestions based on your requirements.
4
Apply the tool's features to collaborate on projects, enabling real-time sharing and editing of construction and engineering drawings.
5
Leverage the tool's output to make informed decisions during the planning, construction, or renovation phases of your project.
Try other advanced and practical GPTs
Construction Arbitration Expert
Expert arbitration advice at your fingertips

Construction Supply Chain Expert
AI-powered Construction Logistics Mastery

Construction Safety Consultant
Your AI Partner in Construction Safety

Construction Graphics Bot
AI-powered Construction Visualization

(IN CONSTRUCTION) Data Scribe (UNDER CONSTRUCTION)
Transforming Media into Meaningful Text

Construction Expert
AI-powered Masonry Assistant

Construction Project Manager
Empowering Construction Management with AI

Construction Estimating Pro
Streamlining construction costs with AI

Add Buff
Empowering Your Mind, AI-Enhanced

Blender Add-on
Automate and enhance your Blender projects.

BLENDER3d ADD-ON-CODER
Automate Blender Addon Creation with AI

Add logs
AI-powered precise logging for code debugging

Questions and Answers about BUILDING CONSTRUCTION AND ENGINEERING DRAWINGS
What types of drawings can I analyze with this tool?
You can analyze a wide range of building construction and engineering drawings, including architectural plans, structural schematics, electrical diagrams, and HVAC layouts.
Can this tool help in modifying existing drawings?
Yes, it can assist in modifying existing drawings by providing AI-powered suggestions for design improvements, alterations, and error identification.
Is it possible to collaborate on projects using this tool?
Absolutely, the tool supports real-time collaboration, allowing multiple users to view, edit, and comment on the same drawing simultaneously.
How does the AI feature enhance the usability of this tool?
The AI feature enhances usability by automating complex tasks such as data extraction, error detection, and generating design suggestions, thereby streamlining the workflow.
Can this tool be used for educational purposes?
Yes, it's beneficial for educational purposes, offering students and educators a platform to study, analyze, and interact with professional-grade construction and engineering drawings.
