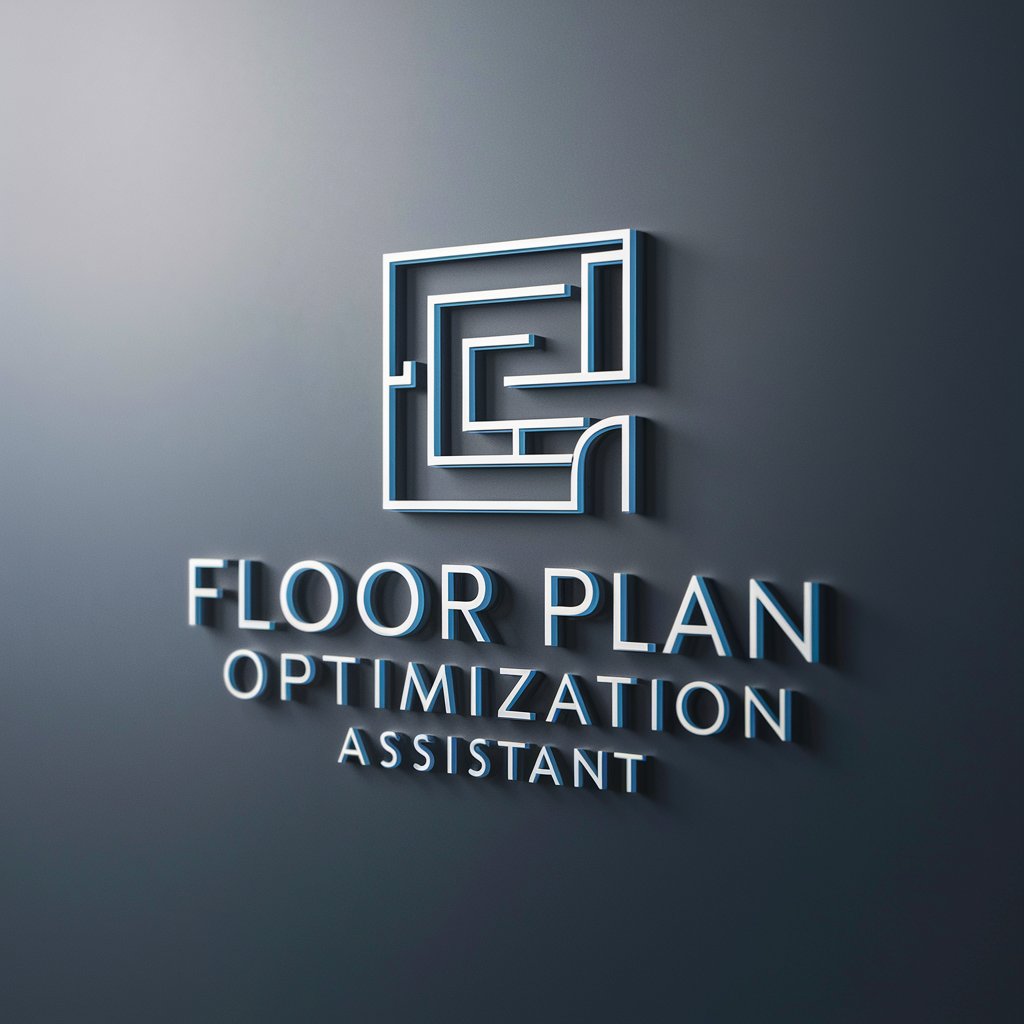
Residential Plane Optimization Assistant - Residential Layout Optimization

Welcome! Let's optimize your residential floor plan.
Optimize Your Space with AI
Analyze the functional aspects of this floor plan to identify potential issues.
Provide aesthetic improvement suggestions for this residential layout.
Recommend ways to optimize space utilization in this home design.
Evaluate the flow and accessibility of this floor plan.
Get Embed Code
Overview of Residential Plane Optimization Assistant
The Residential Plane Optimization Assistant is designed to serve as a specialized consultant for optimizing residential floor plans. The primary aim is to analyze and improve the functionality and aesthetics of residential layouts. It focuses on identifying potential inefficiencies or design flaws in a given floor plan and suggests tailored improvements. For example, if a living room is too narrow for effective furniture arrangement, the assistant can recognize this issue and propose structural or furnishing adjustments to enhance usability and visual appeal. Powered by ChatGPT-4o。

Core Functions and Applications
Spatial Analysis
Example
Evaluating the spatial distribution in a home to ensure that areas like the living room or kitchen have adequate space for movement and furniture placement.
Scenario
In a scenario where a kitchen and dining area are cramped and hinder the flow of movement, the assistant would suggest reconfiguring the layout to merge these areas more seamlessly or recommend space-saving furniture solutions.
Light and Ventilation Optimization
Example
Assessing the placement and size of windows to maximize natural light and air circulation.
Scenario
For a bedroom situated in a darker part of the house, the assistant might propose enlarging windows or repositioning the room within the layout to enhance light exposure and airflow.
Functional Zoning
Example
Creating distinct zones within the house for various activities, such as sleeping, cooking, and socializing, to ensure they do not interfere with each other.
Scenario
If a floor plan shows a study area too close to the entertainment lounge, the assistant could recommend soundproofing solutions or an alternative layout to minimize noise disruption.
Target User Groups
Homeowners Planning Renovations
Individuals looking to renovate their homes would find the assistant invaluable for reimagining their space, ensuring that the new design maximizes both function and style.
Residential Architects and Designers
This group benefits from using the assistant as a preliminary analysis tool to refine their designs and ensure that their projects cater to modern living standards and client expectations.

How to Use Residential Plane Optimization Assistant
1
Visit yeschat.ai for a free trial without login, no ChatGPT Plus required.
2
Upload your current residential floor plan in an image or PDF format to get started.
3
Specify your requirements or areas of concern regarding the floor plan, such as space utilization, lighting, or accessibility.
4
Receive suggestions and modifications based on architectural best practices to optimize your living space.
5
Utilize the tool’s feedback to revise your design or consult with an architect to implement the suggestions effectively.
Try other advanced and practical GPTs
Healthy Chef
Cook smart, eat healthy with AI

Healthy Recipes
Empowering Healthy Choices with AI

Healthy Bytes
Smart Nutrition, Simplified

Healthy Me!
Empowering Your Wellness Journey

Research
Empowering Research with AI Insights

Pastor Tee's Prayer Guide
Empower your prayers with AI-driven biblical guidance.

Mill/Plane SetterOperatorTender Assistant
Empowering Your Work with AI

Paper Plane Builder
Craft and Fly with AI Guidance

Gapy Grow Any Plant Yourself
Cultivate effortlessly with AI-powered plant insights.

Plane Solver
Transform coordinates into plane equations effortlessly.

Holy Bible
Explore Scripture with AI assistance

Outbound Lead Generation Guru
Empowering Your Outreach with AI

Frequently Asked Questions about Residential Plane Optimization Assistant
What file formats are supported by the Residential Plane Optimization Assistant?
The tool supports various file formats including JPEG, PNG, PDF, and CAD files for floor plans.
Can the Assistant suggest changes for better natural lighting?
Yes, it analyzes the current layout and suggests modifications such as window placements and room orientations to enhance natural light.
Is the tool suitable for optimizing small apartments?
Absolutely, it specializes in maximizing space and functionality in small areas, making it ideal for apartment living.
How does the tool handle user privacy and data security?
User privacy is a priority; all uploaded plans are treated confidentially and data is encrypted to ensure security.
Can I use this tool for commercial spaces as well?
While primarily designed for residential use, it can offer preliminary suggestions for commercial spaces, particularly in layout optimization.





