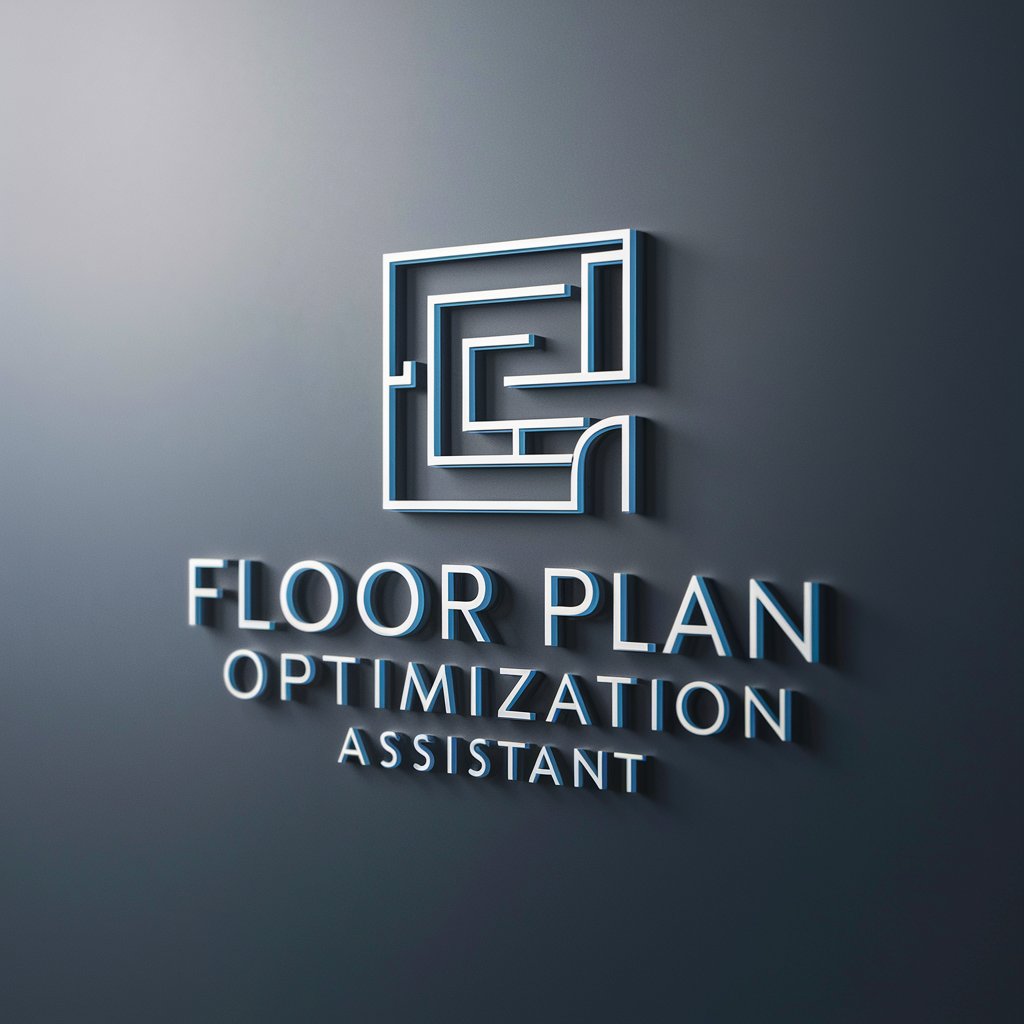
CAD Beautify with Floor Plan Expertise - Interior Design Optimization

Welcome! Let's transform your space beautifully.
AI-powered Interior Beautification
Optimize my living room layout for maximum space efficiency and aesthetic appeal.
Suggest a harmonious color scheme and furniture placement for my open-concept kitchen and dining area.
How can I integrate metal elements into my modern industrial bedroom design?
What are the best textures and materials to use in a minimalist home office setup?
Get Embed Code
Overview of CAD Beautify with Floor Plan Expertise
CAD Beautify with Floor Plan Expertise is a specialized service designed to enhance interior design projects through detailed CAD analysis and optimization. This service focuses on refining floor plans and interior layouts by incorporating aesthetic principles, functional space utilization, and the strategic placement of metal elements and furniture. It aims to maximize the harmony and appeal of interior spaces while adhering to architectural standards and user preferences. For example, if a user uploads a CAD file of a residential living room, CAD Beautify would suggest optimal furniture arrangements, color schemes, and the incorporation of metal accents to elevate the space's overall look and feel. Powered by ChatGPT-4o。

Key Functions and Real-World Applications
Space Optimization
Example
Reconfiguring a cramped kitchen layout to improve workflow and storage.
Scenario
In a scenario where a CAD file shows a small kitchen with poor layout, CAD Beautify would suggest relocating appliances and redefining the work triangle to enhance functionality and aesthetic appeal, potentially including metallic finishes for hardware to add a modern touch.
Furniture Placement and Interior Design
Example
Designing a multifunctional living space in a compact apartment.
Scenario
For a CAD file depicting a studio apartment, suggestions may include strategic furniture placement to define separate living areas without the use of walls, utilizing color contrasts, and incorporating metal elements in furniture or decor to create a cohesive, stylish environment.
Aesthetic Enhancement
Example
Upgrading a bedroom's appeal with color schemes and textures.
Scenario
Analyzing a CAD file of a bedroom, the service could propose a color palette that complements natural light, recommends textures for bedding and curtains, and suggests placement of metallic bedside lamps or art frames to enrich the room's ambiance.
Target User Groups
Interior Design Professionals
Architects, interior designers, and decorators seeking to streamline their design process, enhance their presentations, and deliver innovative solutions to clients would find immense value in CAD Beautify's comprehensive analysis and suggestions.
Home Renovators
Individuals planning to renovate their homes would benefit from CAD Beautify's expertise in optimizing space, selecting color schemes, and incorporating modern design elements to achieve their vision effectively.
Real Estate Developers
Developers aiming to maximize the appeal of residential or commercial projects can utilize CAD Beautify to refine floor plans and interior designs, thus enhancing the marketability of their properties.

How to Use CAD Beautify with Floor Plan Expertise
1
Start by visiting yeschat.ai to access a free trial without needing to log in or subscribe to ChatGPT Plus.
2
Upload your CAD file directly onto the platform. Ensure that your file is in a compatible format for analysis and suggestion generation.
3
Specify your design preferences, such as style, color scheme, and any specific requirements for metal elements or furniture placement.
4
Utilize the generated suggestions to optimize your space, considering the layout, aesthetic appeal, and functional needs.
5
Apply the recommendations to your CAD file and iterate as necessary, leveraging the tool's feedback for the best design outcome.
Try other advanced and practical GPTs
Secure Floor Plan
AI-driven Security Design for Every Space

CLEANR Floor 4 20 Questions
Guess smarter, laugh harder with AI

Carpet, Floor, Tile Installers Assistant
Empowering Installers with AI Insight

hardwood floor cost calculator
Simplify Your Flooring Project with AI-Powered Cost Calculations

Rubber Floor
Crafting Durable, Safe Spaces with AI

Insulation Workers, Floor, Ceiling, Wall Assistant
Elevate Your Insulation Work with AI

Home Floor Plan Designer
Design Your Dream Home with AI

Floor Plan Generator
Design Your Space with AI

Menu Snap
Decipher menus with AI-powered precision.

Snap Guru
Elevate Your Photos with AI Guidance

Studio Snap
Transform Selfies into Professional Portraits with AI

Snap Coach
Empowering healthier eating with AI

Frequently Asked Questions about CAD Beautify with Floor Plan Expertise
What file formats are supported by CAD Beautify?
CAD Beautify supports standard CAD file formats, including DWG, DXF, and DWF, allowing users to easily upload and process their floor plan designs.
Can CAD Beautify suggest furniture arrangements?
Yes, it can generate furniture layout suggestions based on the dimensions and configuration of your space, ensuring both aesthetic appeal and functional utility.
Does the tool offer color scheme advice?
Absolutely, CAD Beautify can recommend color schemes that complement the architectural features of your space and align with your personal style preferences.
How can I optimize small spaces with CAD Beautify?
The tool provides space-saving solutions, such as multi-functional furniture recommendations and efficient layout designs, tailored to maximize the usability of small areas.
Is it possible to receive recommendations for the inclusion of metal elements in the design?
Yes, CAD Beautify can suggest strategic placement of metal elements to enhance the overall look and feel of the interior, aligning with modern design trends and personal tastes.




