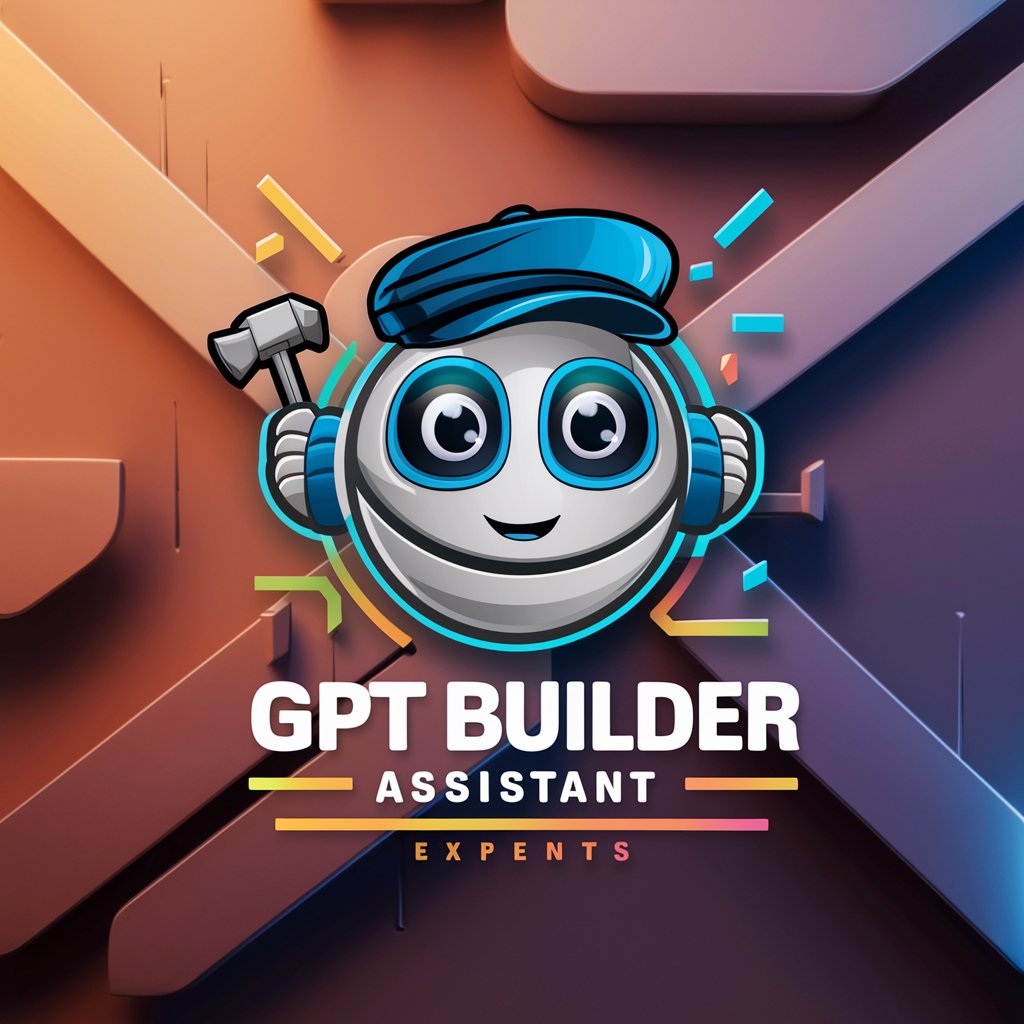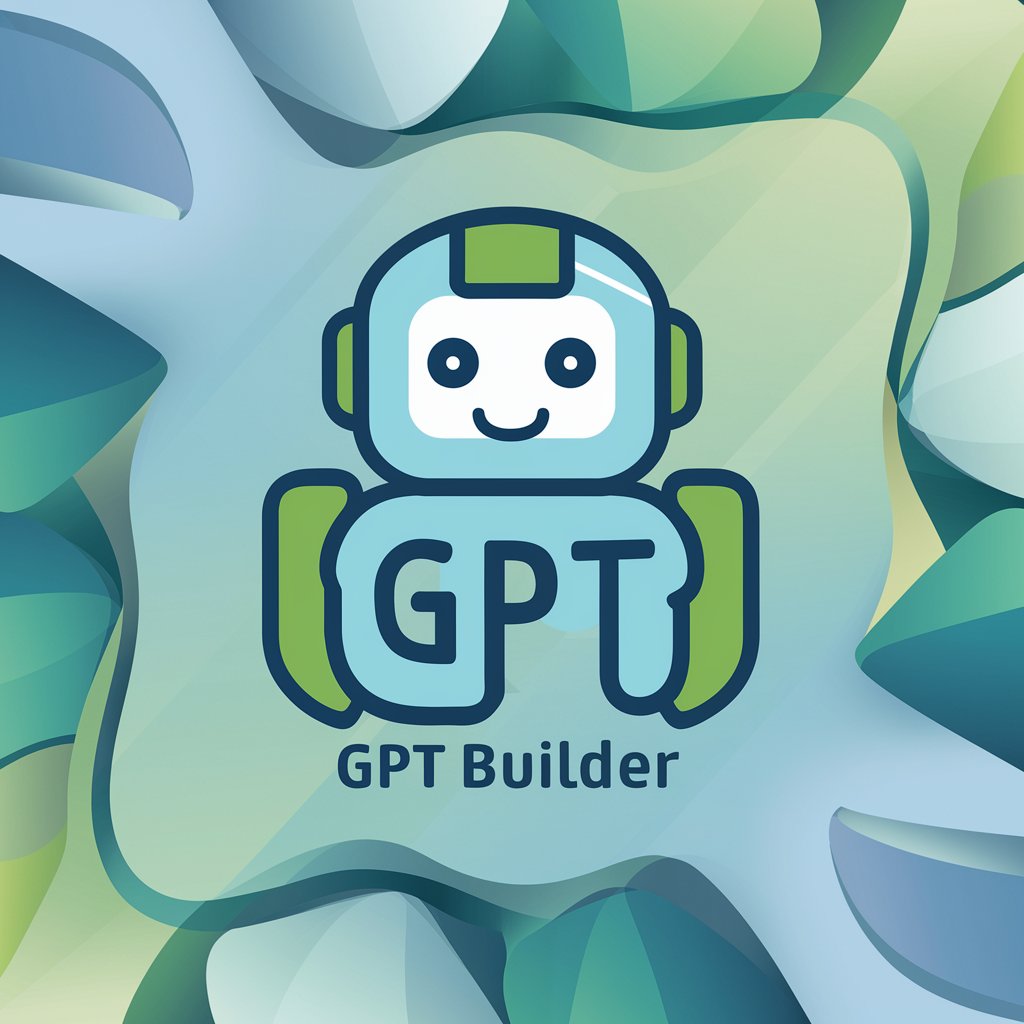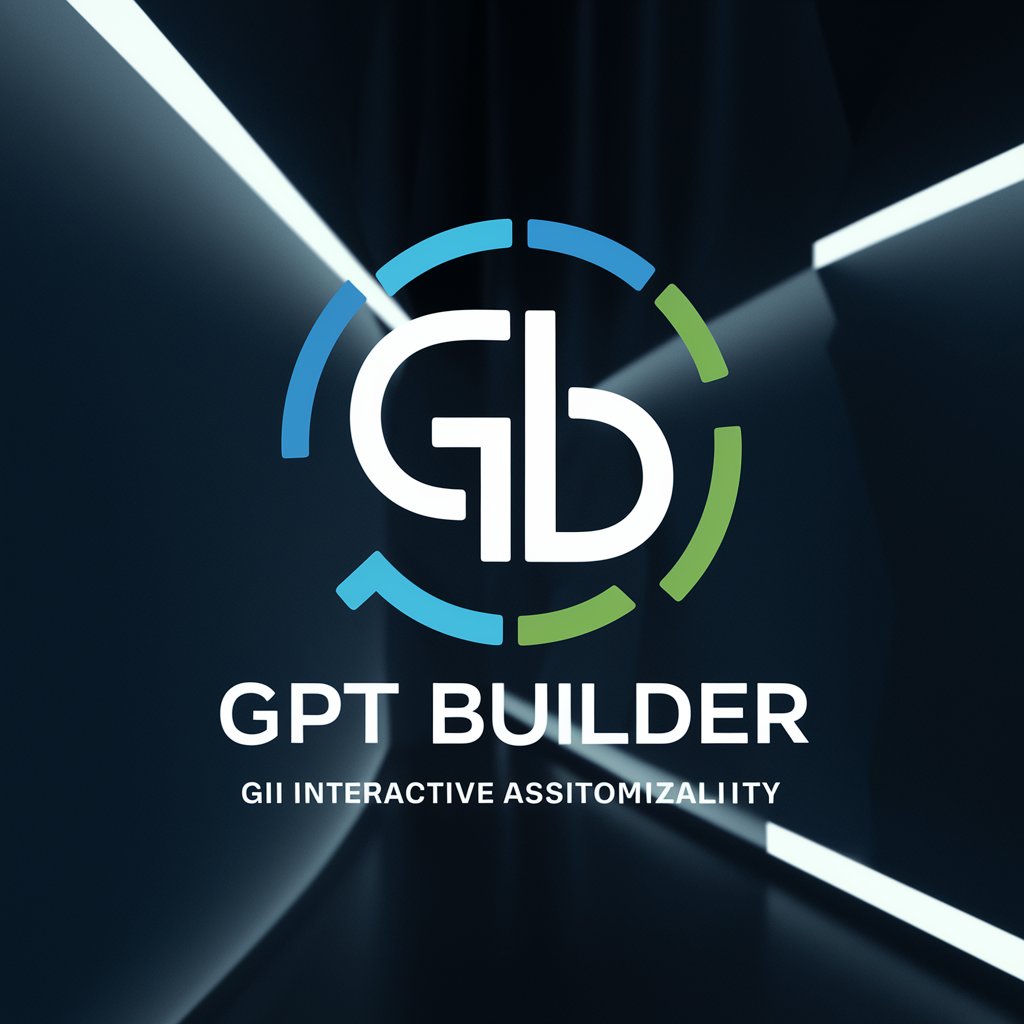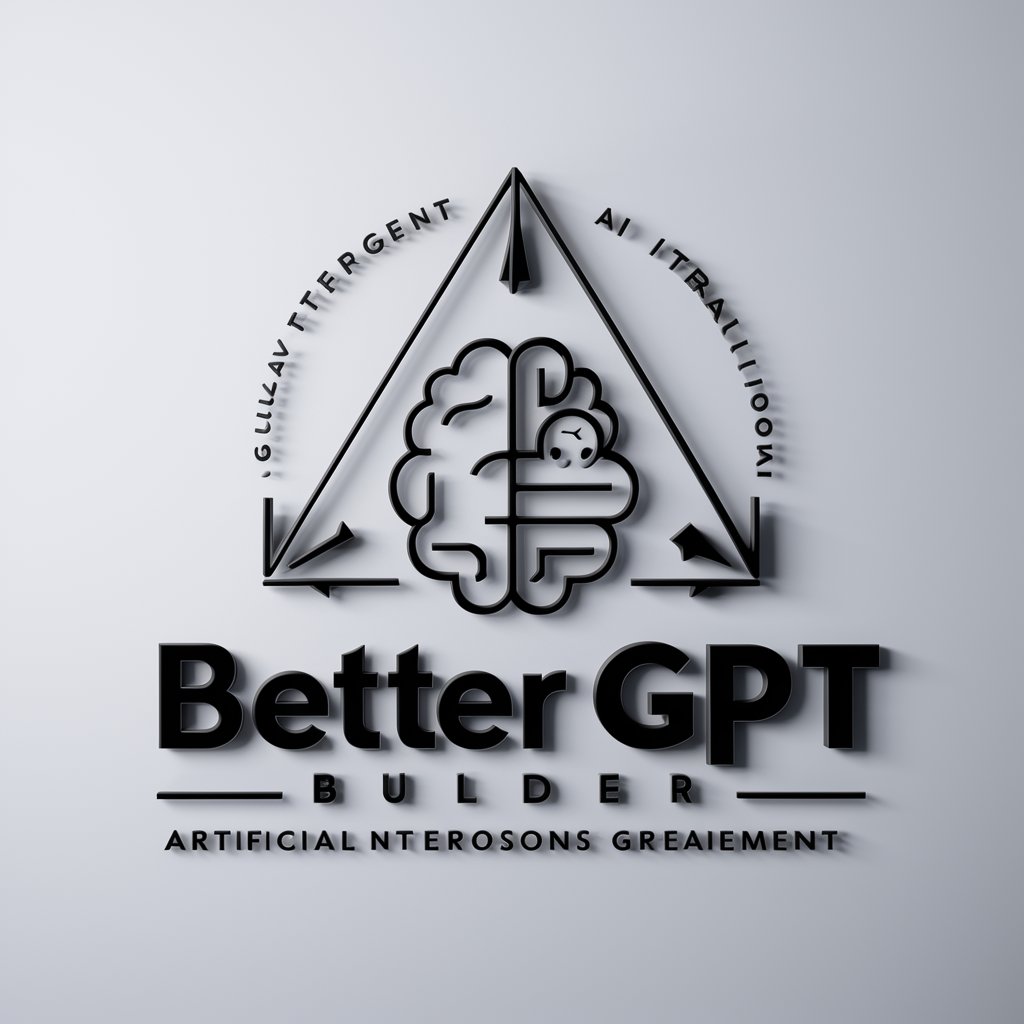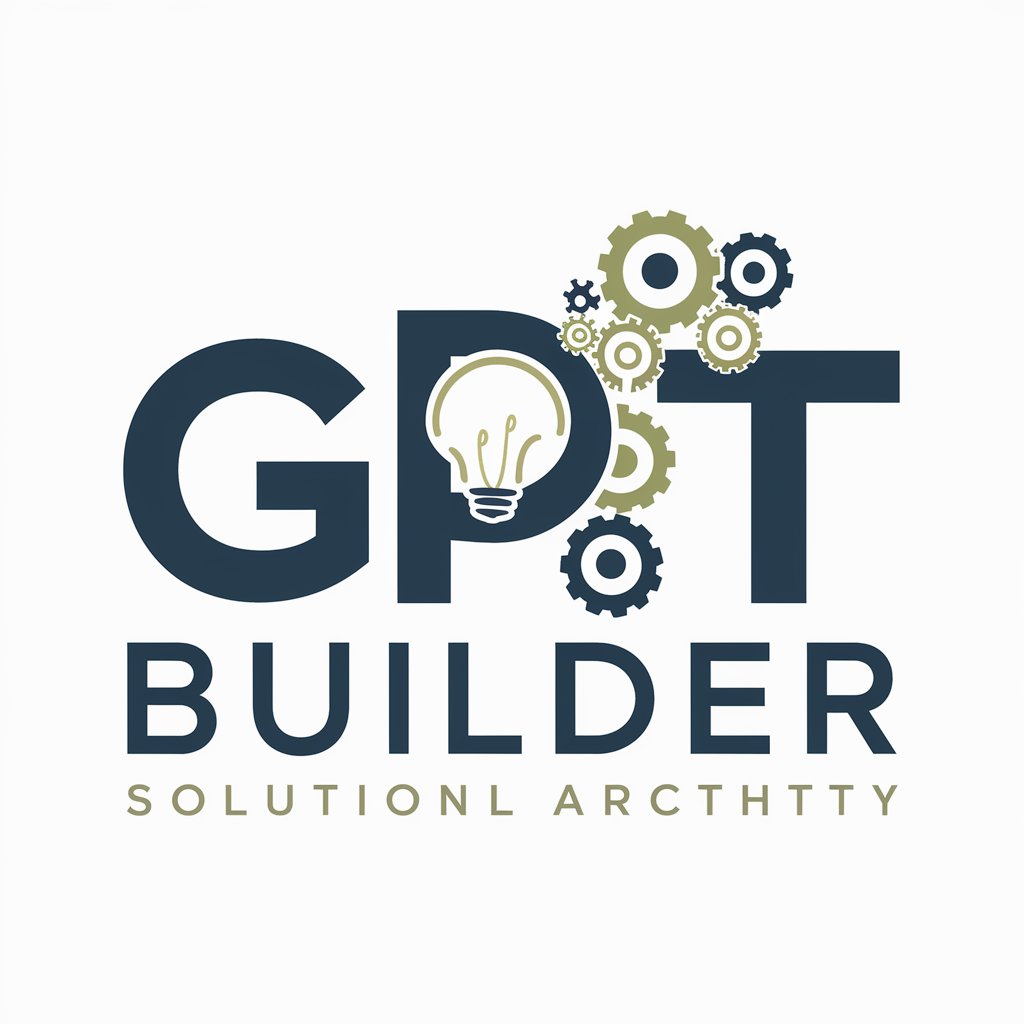
GPT FloorPlan Builder - 3D Floor Plan Visualization
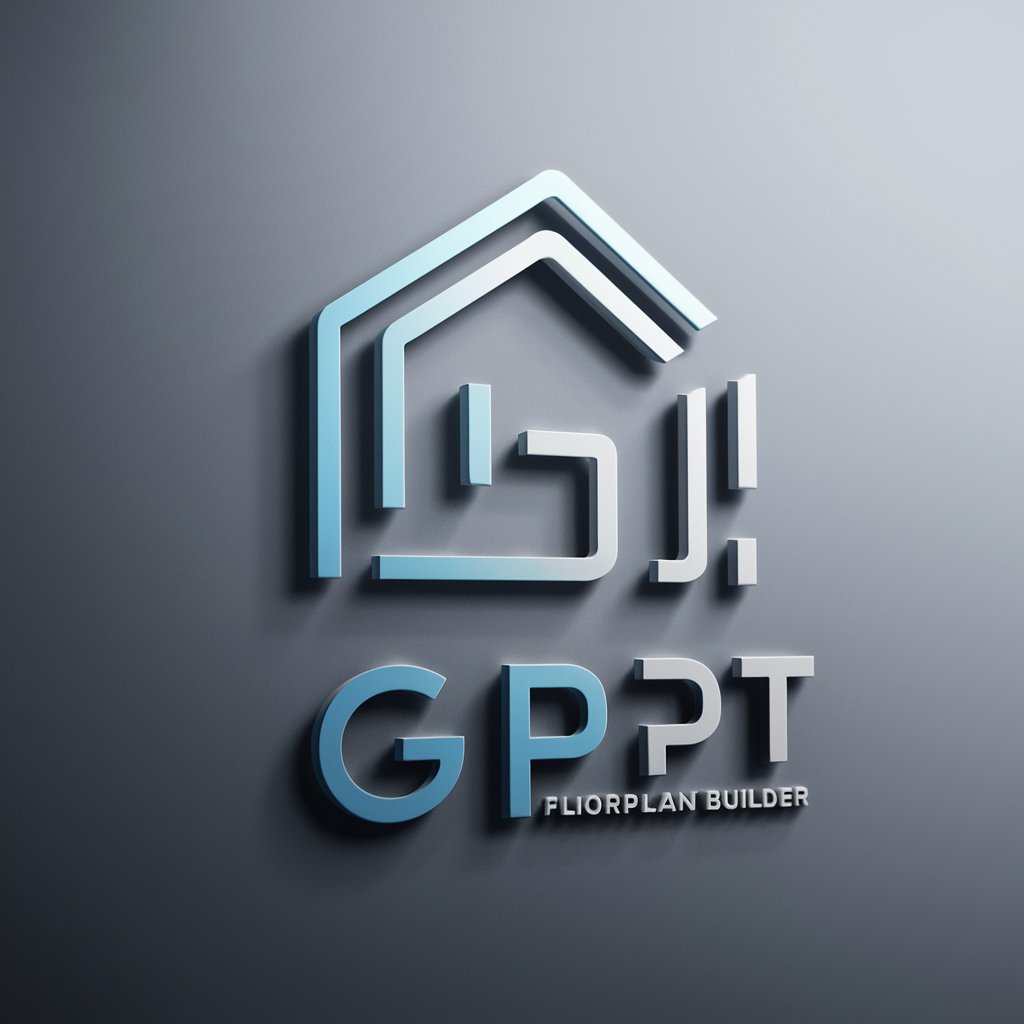
Welcome! Let's turn your floor plan ideas into stunning 3D visuals.
Transforming Ideas into 3D Reality with AI
Sketch out the layout for a two-bedroom apartment with an open-plan kitchen and living area.
Design a floor plan for a three-story house with a garage and a backyard pool.
Create a 3D floor plan for a modern office space with separate workstations and a conference room.
Draft a floor plan for a cozy one-bedroom loft with a mezzanine and large windows.
Get Embed Code
Overview of GPT FloorPlan Builder
GPT FloorPlan Builder is a specialized AI tool designed to create detailed 3D floor plans from sketches or conceptual ideas. It excels in transforming 2D sketches or verbal descriptions into precise 3D visualizations, focusing on replicating the style, structure, and intricate details of the input. This tool is adept at interpreting room layouts, furniture placement, and design elements, providing a visual rendition that aligns closely with the client's vision. It's particularly useful for visualizing how a space might look post-renovation or when planning new construction. Powered by ChatGPT-4o。

Core Functions of GPT FloorPlan Builder
2D to 3D Conversion
Example
Transforming a hand-drawn sketch of a living room into a 3D model.
Scenario
An interior designer sketches a new layout for a client's living room and uses GPT FloorPlan Builder to create a 3D model to better communicate the proposed changes.
Design Visualization
Example
Creating a 3D model of a kitchen with specified materials and color schemes.
Scenario
A homeowner planning a kitchen remodel provides a description of the desired materials and color schemes, and GPT FloorPlan Builder generates a 3D visualization to help in decision making.
Furniture Layout
Example
Arranging furniture in a virtual office space.
Scenario
An office manager inputs the dimensions and desired furniture for a new office layout, and GPT FloorPlan Builder generates a 3D plan to optimize space utilization.
Target User Groups for GPT FloorPlan Builder
Interior Designers
Professionals who need to quickly turn concepts into visual models for client presentations will find this tool invaluable for enhancing communication and design accuracy.
Homeowners and DIY Renovators
Individuals planning home renovations can use GPT FloorPlan Builder to visualize changes before committing, helping in decision-making and planning.
Real Estate Agents
Agents looking to provide potential buyers with a vision of a property’s potential can use the tool to create 3D models of furnished or altered spaces, enhancing the property's appeal.

How to Use GPT FloorPlan Builder
Start with a Free Trial
Visit yeschat.ai to access GPT FloorPlan Builder for a free trial without needing to log in or subscribe to ChatGPT Plus.
Upload Your Sketch or Description
Provide a clear sketch or a detailed description of the floor plan you wish to create, including room layouts, furniture placement, and design elements.
Specify Preferences
Detail your specific preferences such as style, dimensions, and any particular design features you want included in your 3D floor plan.
Review the Generated Plan
Examine the 3D floor plan generated by the tool. Ensure it aligns with your initial sketch or description and meets your requirements.
Make Adjustments if Necessary
If needed, make adjustments or provide additional information to refine the floor plan to better suit your vision.
Try other advanced and practical GPTs
Image Master
Envision Reality with AI-Powered Imagery

I wan learn
Empowering learning through Pidgin English

ChatBardGPT
Empowering Choices with AI
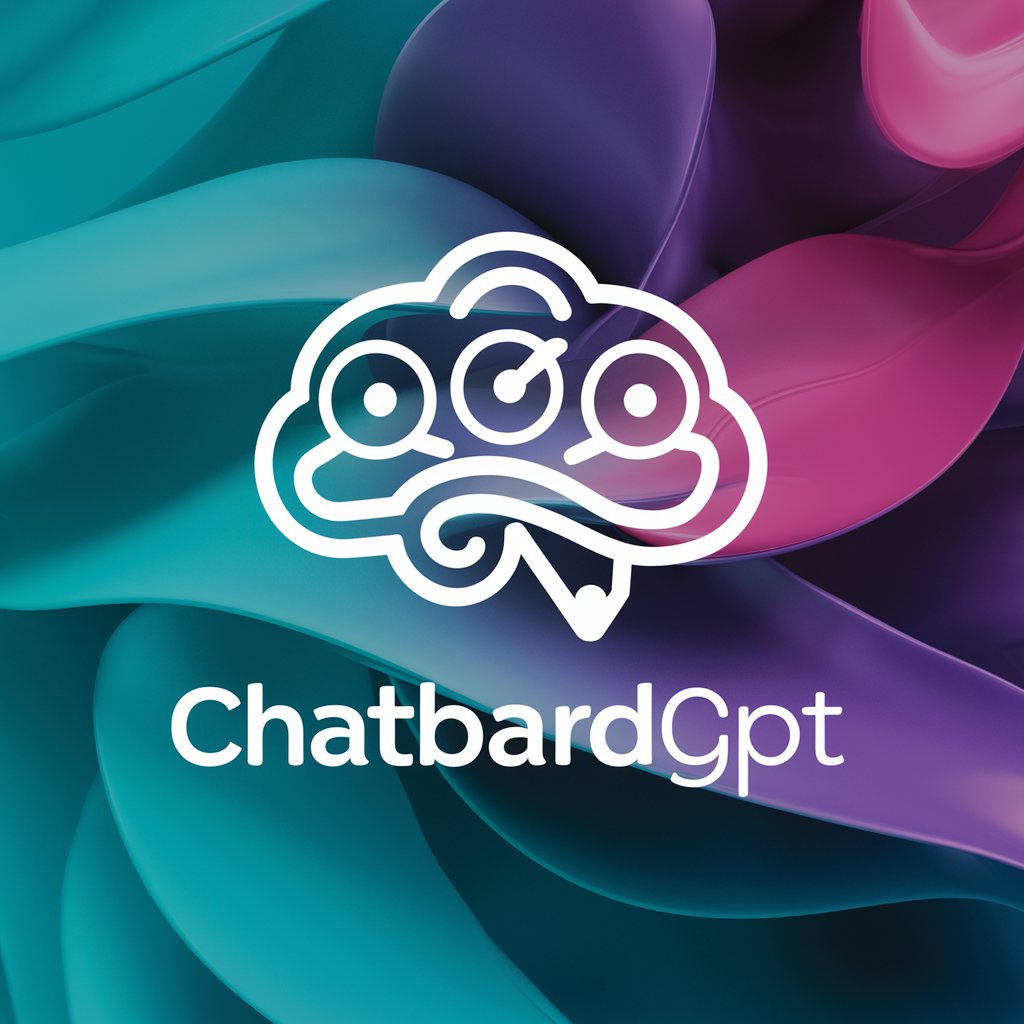
WwebJS Wizard
Automate WhatsApp with AI-powered simplicity

And so it is
Empower your journey with AI-powered spiritual guidance.

Gift Helper 礼物助手
Discover Perfect Gifts with AI

Learning Chinese With Jokes 笑话
Master Chinese Through Humor

Prompt Man
Innovate, Solve, Discover with AI-Powered Intelligence

JinnahGPT 🇵🇰
Reviving Jinnah's Vision with AI

Poetica | Poetry for you
Discover poetry's past and present, powered by AI.

英汉互译
Bridging Languages with AI Power

French Poet assistant
Craft exquisite French sonnets with AI

Frequently Asked Questions about GPT FloorPlan Builder
What formats can I upload for my initial sketch or description?
GPT FloorPlan Builder accepts various formats, including JPEG, PNG for sketches, and text files for written descriptions.
How accurate is the 3D floor plan compared to my original sketch?
The tool strives for high accuracy, replicating your sketch or description closely in the 3D model, but minor variations can occur depending on the detail and clarity of the input.
Can I use this tool for commercial projects?
Yes, GPT FloorPlan Builder is suitable for both personal and commercial projects, aiding in detailed and accurate floor plan creation.
Is there a limit to the size or complexity of the floor plan I can create?
While there's no strict limit, extremely large or complex designs might require more detailed sketches or descriptions to ensure accuracy.
Can the tool suggest improvements or modifications to my design?
The tool primarily focuses on replicating your design. While it doesn't suggest modifications, it accurately renders your vision in 3D.
