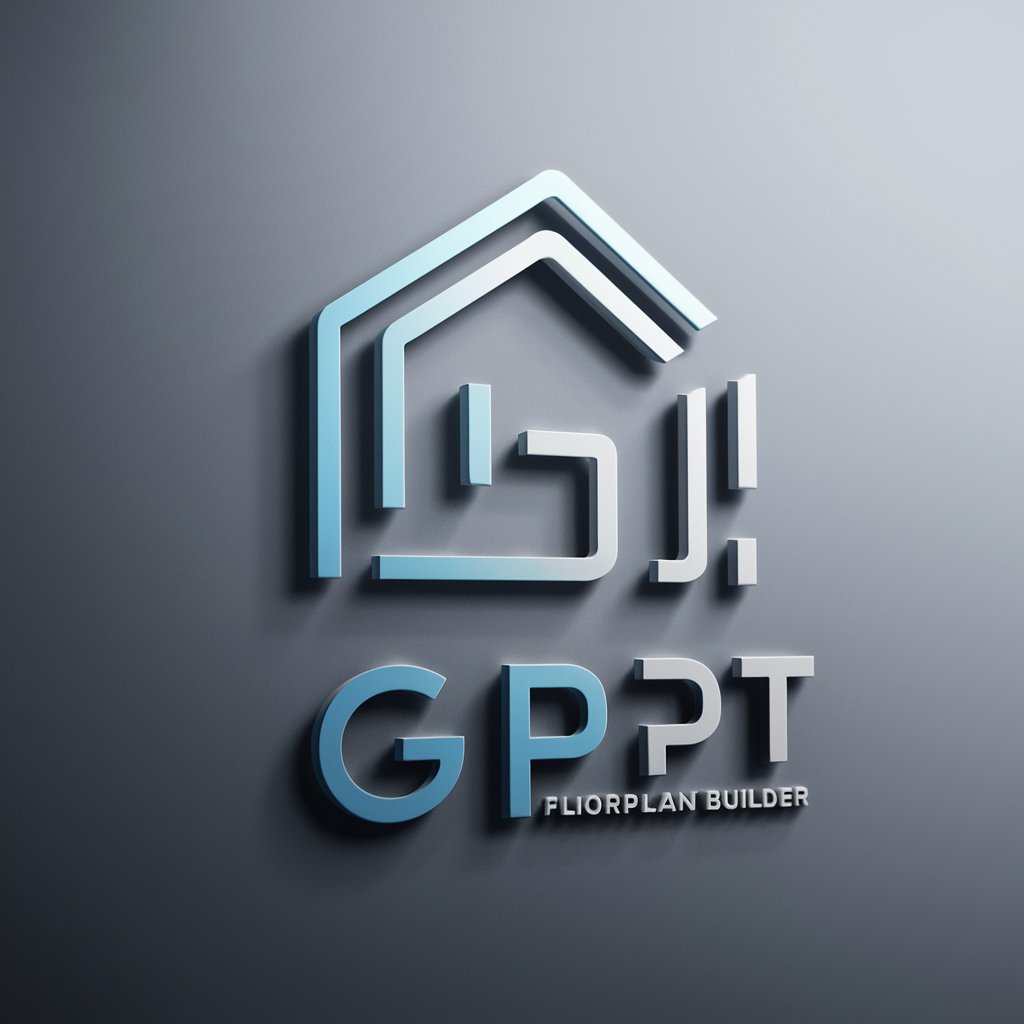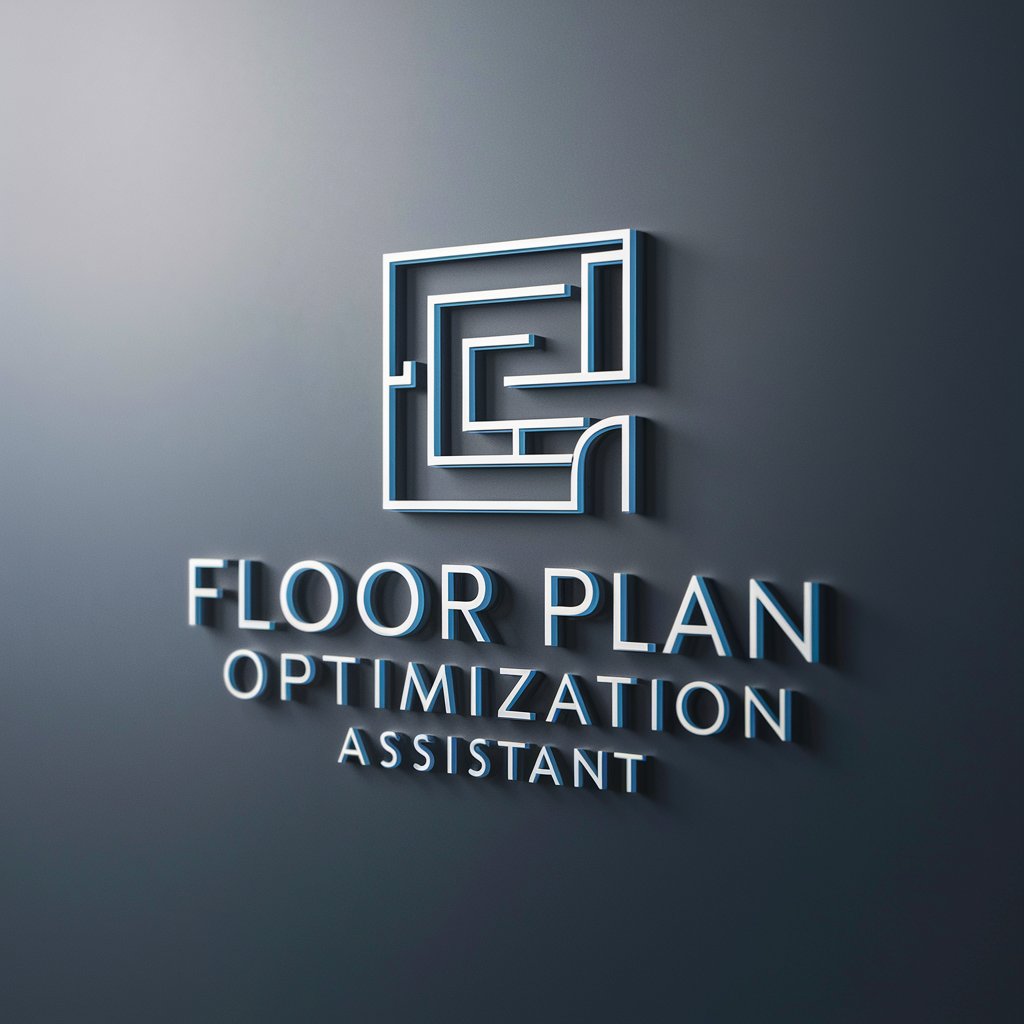
Floor Plan Generator - Customizable Home Layouts

Welcome! Let's design the perfect floor plan for your dream home.
Design Your Space with AI
Generate a floor plan for a 3-bedroom, 2-bathroom home with modern design elements.
Design a spacious single-story home with bright wood floors and an open-concept layout.
Create a detailed floor plan for a family home featuring a large kitchen and a cozy living room.
Plan a luxurious one-story home with three bedrooms, an office space, and a large backyard patio.
Get Embed Code
Introduction to Floor Plan Generator
Floor Plan Generator is a specialized tool designed to create detailed and custom floor plans for a variety of needs and preferences. Its primary design purpose is to assist users in visualizing and planning the layout of their homes, offices, or any other type of space that requires careful arrangement and organization. This tool utilizes advanced algorithms and user inputs to generate floor plans that match specified requirements, such as the number of bedrooms, bathrooms, special features, and overall square footage. Examples of its application include designing a new home, remodeling an existing space, or efficiently planning the layout of an office to optimize workflow and comfort. Powered by ChatGPT-4o。

Main Functions of Floor Plan Generator
Custom Floor Plan Creation
Example
Generating a 3-bedroom, 2-bathroom home layout with a modern design and spacious living areas.
Scenario
A family planning to build a new home provides their requirements for bedrooms, bathrooms, and any special features like a home office or large kitchen. The Floor Plan Generator creates a detailed plan that incorporates these elements into a cohesive and functional design.
Visualization and Optimization
Example
Creating a floor plan with a focus on natural light and efficient use of space.
Scenario
An individual looking to remodel their apartment for better light exposure and more efficient use of the available square footage uses the tool to experiment with different layouts. The generated plan helps them visualize the potential improvements and make informed decisions.
Space Planning for Offices
Example
Designing an open office layout that includes workstations, meeting areas, and relaxation zones.
Scenario
A company aims to redesign its office space to enhance collaboration and employee satisfaction. By inputting their requirements into the Floor Plan Generator, they receive a plan that optimally arranges the office components for a modern and productive environment.
Ideal Users of Floor Plan Generator Services
Home Builders and Renovators
Individuals or families looking to build a new home or renovate an existing space are ideal users. They benefit from being able to easily visualize different layouts and make modifications before construction begins, saving time and resources.
Real Estate Professionals
Real estate agents and developers can use the Floor Plan Generator to create detailed plans for properties, enhancing listings and providing potential buyers with a clear understanding of a property's layout.
Interior Designers and Architects
Professionals in the design and architecture fields find the tool invaluable for quickly generating floor plans that meet client specifications and for experimenting with different design concepts.
Business Owners and Office Managers
Those responsible for office layout and design can utilize the tool to optimize workspace for efficiency, comfort, and aesthetics, ensuring a productive environment for employees.

How to Use Floor Plan Generator
Start your design journey
Head over to yeschat.ai for a hassle-free start with no login required, and access the Floor Plan Generator without needing ChatGPT Plus.
Define your project
Input the specifics of your desired floor plan, such as number of bedrooms, bathrooms, square footage, and any special features you want to include.
Customization
Utilize the customization options to adjust the layout, materials, and overall design to match your preferences and requirements.
Preview and adjust
Review the generated floor plan. You can request adjustments or minor changes to ensure the plan meets your exact needs.
Finalize and download
Once satisfied with the design, finalize your floor plan and download the high-resolution version for your use or to share with others.
Try other advanced and practical GPTs
Home Floor Plan Designer
Design Your Dream Home with AI

CAD Beautify with Floor Plan Expertise
AI-powered Interior Beautification

Secure Floor Plan
AI-driven Security Design for Every Space

CLEANR Floor 4 20 Questions
Guess smarter, laugh harder with AI

Carpet, Floor, Tile Installers Assistant
Empowering Installers with AI Insight

hardwood floor cost calculator
Simplify Your Flooring Project with AI-Powered Cost Calculations

Menu Snap
Decipher menus with AI-powered precision.

Snap Guru
Elevate Your Photos with AI Guidance

Studio Snap
Transform Selfies into Professional Portraits with AI

Snap Coach
Empowering healthier eating with AI

Snap & Shop
Snap, Shop, and Save with AI

Snap calories - meal analysis
Instant nutritional insights with AI power

FAQs about Floor Plan Generator
What is the Floor Plan Generator?
The Floor Plan Generator is an AI-powered tool designed to help users create detailed, customizable floor plans for one-story homes based on specific inputs like number of bedrooms, bathrooms, and special features.
Can I create multi-story floor plans?
Currently, the Floor Plan Generator specializes in one-story home designs. Multi-story floor plans are not supported at this time.
How can I customize my floor plan?
You can customize your floor plan by specifying the number of bedrooms, bathrooms, total square footage, and incorporating special features. The tool also allows for minor adjustments post-generation.
Is it free to use the Floor Plan Generator?
Yes, you can start using the Floor Plan Generator with a free trial on yeschat.ai without the need for login or ChatGPT Plus.
How accurate are the generated floor plans?
While the Floor Plan Generator aims to create the closest possible match to your requirements, the final designs are conceptual and should be used as a starting point for further customization and professional consultation.





