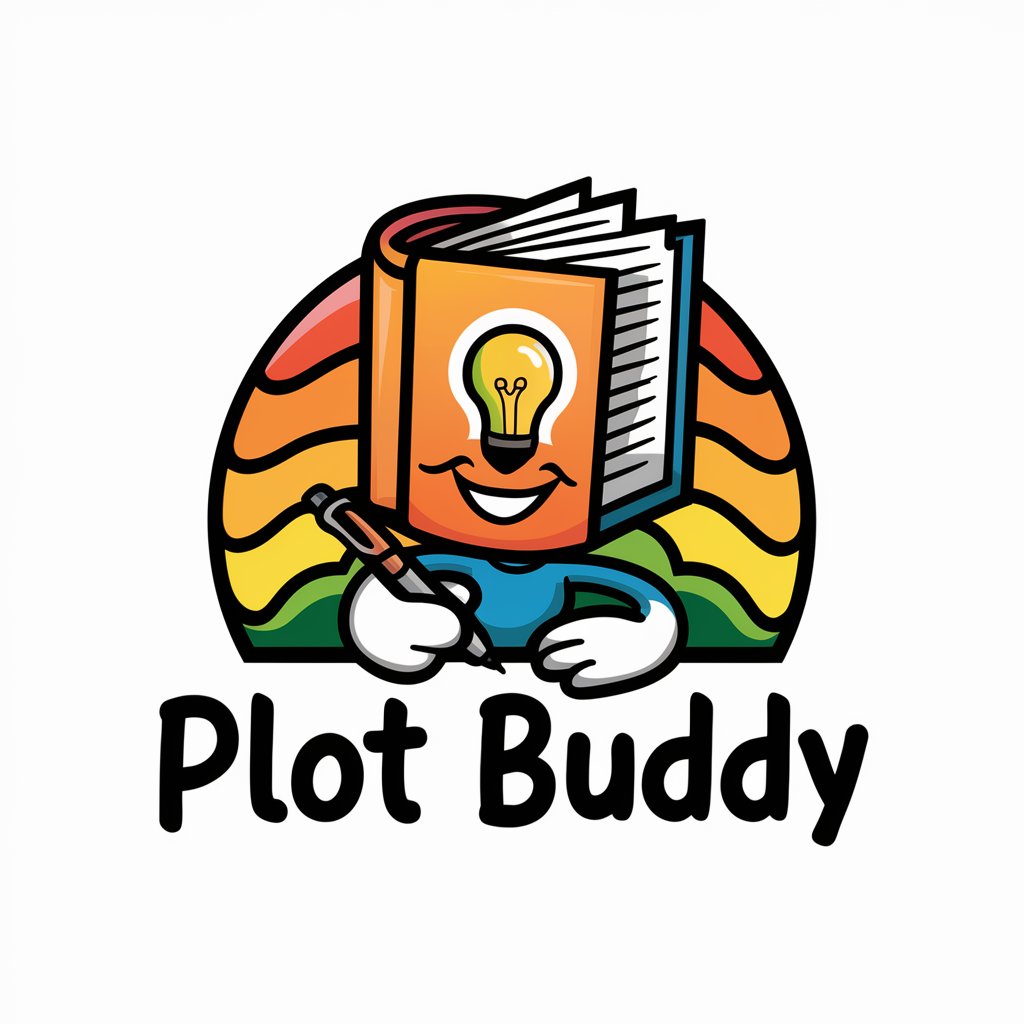
Blueprint Buddy - Architectural Design Tool

Welcome! I'm here to help you design your perfect home.
Crafting Your Space with AI Precision
What are the key features you want in your new home?
How many bedrooms and bathrooms are you looking for in your floor plan?
Can you describe the architectural style you prefer?
Do you have any specific requirements for your home's location or layout?
Get Embed Code
Introduction to Blueprint Buddy
Blueprint Buddy is designed as a specialized assistant for architectural needs, focusing on creating and tailoring floor plans based on user specifications. This GPT is equipped to ask specific questions regarding the total area of a home, desired location (including country or city), and integrates these details to design floor plans that not only meet spatial requirements but also incorporate regional architectural styles and considerations. For example, if a user desires to build a home in a tropical climate, Blueprint Buddy would suggest designs with large windows and outdoor living spaces to enhance airflow and natural cooling. This approach ensures that each plan is not just functional but also harmonious with its intended environment. Powered by ChatGPT-4o。

Main Functions of Blueprint Buddy
Customized Floor Plan Design
Example
For a client looking to build a 2000 sq ft home in the Pacific Northwest, Blueprint Buddy can propose a floor plan that maximizes natural light and incorporates eco-friendly materials, reflecting the region's emphasis on sustainability and the outdoors.
Scenario
This function is applied when a user provides specific requirements for their home, including size and location, enabling Blueprint Buddy to create a tailored architectural plan that addresses these needs.
Integration of Regional Architectural Styles
Example
When a user specifies a desire for a Mediterranean-style home, Blueprint Buddy incorporates features such as stucco walls, tile roofs, and courtyards into the design, ensuring the final plan reflects the aesthetic and functional traits of Mediterranean architecture.
Scenario
This is particularly useful for users wanting their homes to reflect a specific architectural style, where Blueprint Buddy uses the provided style preference to inform the design process.
Advisory on Building Materials and Construction Techniques
Example
For a house in a hurricane-prone area, Blueprint Buddy suggests reinforced roofing materials and construction techniques that enhance the building's resilience to high winds and heavy rains.
Scenario
This function comes into play when environmental factors or local building codes necessitate specific construction approaches, ensuring the design is both practical and compliant.
Ideal Users of Blueprint Buddy Services
Homebuilders
Individuals or families looking to construct a new home or renovate an existing space will find Blueprint Buddy invaluable for generating customized floor plans that cater to their specific needs, preferences, and the characteristics of their building site.
Architects and Designers
Professionals in the architectural and design fields can utilize Blueprint Buddy as a tool to streamline the initial planning phase, allowing for more efficient development of bespoke designs that align with their clients' visions and the demands of the project location.
Real Estate Developers
Developers engaged in residential projects can benefit from Blueprint Buddy's ability to provide tailored solutions that maximize the appeal and functionality of new homes, potentially increasing the marketability of their developments.

How to Use Blueprint Buddy
Start with a Free Trial
Begin by visiting yeschat.ai to access Blueprint Buddy for a free trial, no ChatGPT Plus subscription or login required.
Define Your Project
Provide detailed information about your architectural project, including total area, location, and any specific design preferences or requirements.
Utilize Regional Styles
Mention your preferred regional architectural styles or any local construction regulations to ensure the design fits your vision and complies with local standards.
Review Generated Blueprints
Examine the generated blueprints and visual aids to understand the layout, dimensions, and flow of your proposed structure.
Customize and Iterate
Use feedback features to refine the design, requesting adjustments or modifications to better suit your needs and preferences.
Try other advanced and practical GPTs
Travel Safety Advisor
Your AI-Powered Travel Guardian

Java Web Helper
Empowering Java Web Development with AI

ChipotleNear Me
Find Chipotle Fast with AI

Destination South Jersey
Savor South Jersey with AI-powered insights

Anime Artisan
Bringing Your Visions to Life with AI

Vivid City Anime Illustrator
Animating Your Urban Fantasies

Professional French Mentor
Master Professional French with AI

プログラミング的思考ガイドさん
Simplifying Programming Learning with AI

Korean SnapLearn
Master Korean with AI-driven News Analysis

ぬい活ライター「おちむ」
Enhance Your Blog's Impact with AI

Airport Buddy - Meet n Greet or Swop a Book
Connecting travelers, one book at a time.

Business Plan Assistant
Empowering Your Business Vision with AI

Frequently Asked Questions about Blueprint Buddy
What is Blueprint Buddy?
Blueprint Buddy is an AI-powered tool designed to assist users in creating architectural plans and blueprints tailored to their specific needs, incorporating regional styles and construction requirements.
Can Blueprint Buddy adapt designs to local building codes?
Yes, Blueprint Buddy can adapt designs to comply with local building codes, provided users supply relevant details about their project's location and any known regulations.
How detailed are the blueprints provided by Blueprint Buddy?
Blueprint Buddy generates detailed blueprints that include room dimensions, layout, and suggested materials, helping users visualize and plan their construction projects accurately.
Is it suitable for designing commercial properties?
Blueprint Buddy can be used for both residential and commercial property designs, offering customizable solutions to meet a variety of architectural needs.
How does Blueprint Buddy incorporate user feedback?
Users can provide feedback directly through the platform, enabling Blueprint Buddy to iterate and refine designs based on specific preferences or requirements for an optimal final plan.





