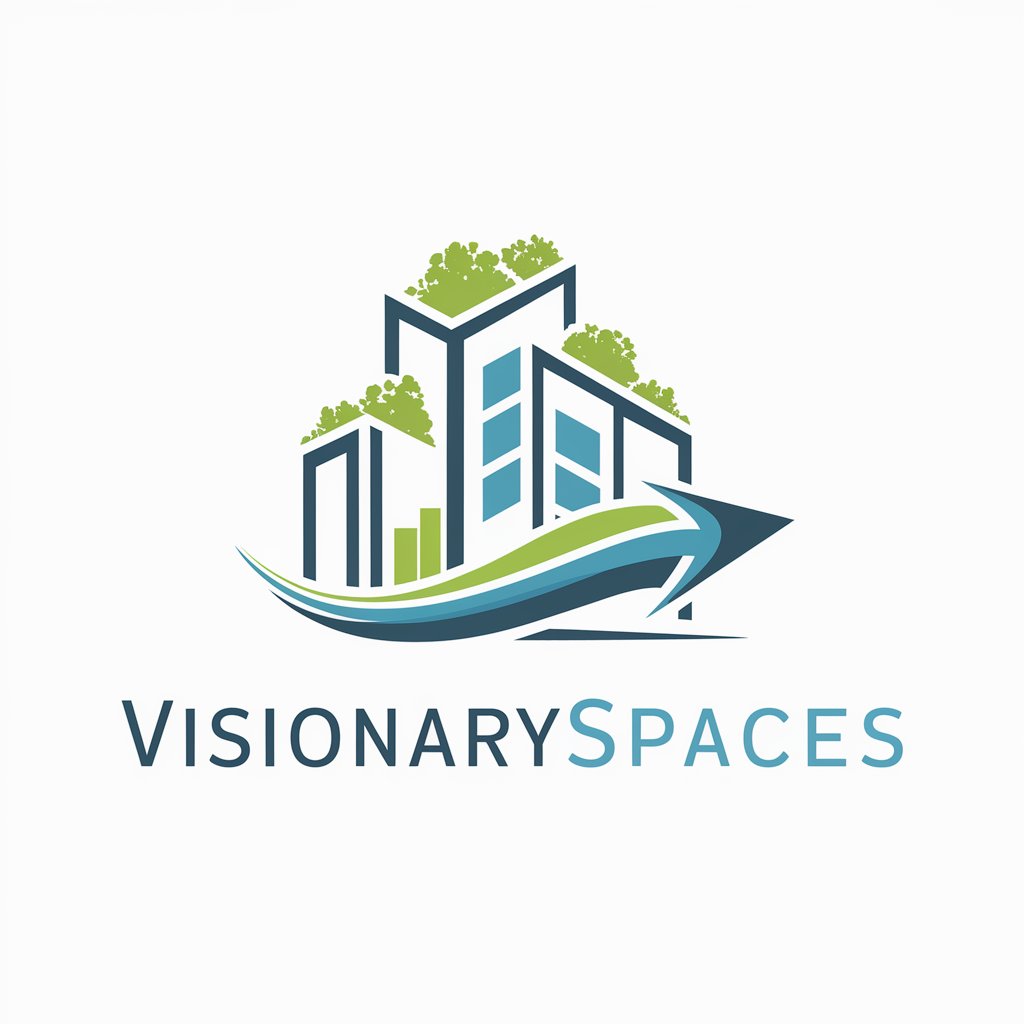
Architectural Vision - Architectural Rendering Tool

Welcome! Let's bring your architectural vision to life.
Bringing Architectural Designs to Life with AI
Create a 3D model of a modern residential building with an open floor plan, large windows, and a rooftop terrace.
Generate a realistic rendering of the interior of a luxury office space featuring contemporary design elements and natural lighting.
Visualize the exterior of a futuristic skyscraper with innovative design features, sustainable materials, and green spaces integrated into the structure.
Produce a detailed 3D visualization of a traditional-style house with a large garden, a spacious porch, and classic architectural details.
Get Embed Code
Overview of Architectural Vision
Architectural Vision is a specialized AI system designed to assist architects, builders, and design professionals in creating detailed 3D models and visualizations of buildings from architectural plans or design criteria. Its core functionality revolves around generating high-fidelity, realistic renderings of both interior and exterior spaces, facilitating a deeper understanding and exploration of architectural designs before physical construction begins. For example, from a set of blueprints, Architectural Vision can produce a comprehensive 3D model that showcases the spatial dynamics, material finishes, and lighting effects of a proposed residential home, offering stakeholders a virtual walkthrough experience. Powered by ChatGPT-4o。

Key Functions and Applications
3D Modeling from Blueprints
Example
Transforming 2D blueprints into detailed 3D models of buildings.
Scenario
An architect uploads the blueprints of a new commercial building. Architectural Vision generates a 3D model, allowing the architect to evaluate spatial arrangements, structural coherence, and aesthetic appeal before construction.
Interior and Exterior Visualization
Example
Creating realistic visual representations of interior and exterior designs.
Scenario
A builder provides specifications for a custom home project. Using these inputs, Architectural Vision produces high-quality visualizations of the home's exterior facade and interior rooms, complete with textures, colors, and furnishings, aiding in client approvals and decision-making.
Lighting and Material Simulation
Example
Simulating lighting effects and material properties within the 3D environment.
Scenario
A design team is uncertain about the lighting scheme for a hotel lobby. They use Architectural Vision to simulate different lighting conditions and material finishes, optimizing the ambiance and functionality of the space.
Virtual Walkthroughs
Example
Generating immersive virtual tours of pre-constructed spaces.
Scenario
A real estate developer wants to market a residential complex before it's built. Architectural Vision creates a virtual walkthrough of the complex, enabling potential buyers to explore the development remotely, enhancing marketing efforts.
Target User Groups
Architects and Design Professionals
These users benefit from Architectural Vision by leveraging its capabilities to explore and refine design ideas, communicate effectively with clients, and make informed decisions regarding spatial layouts, material selections, and overall design aesthetics.
Builders and Contractors
For builders, Architectural Vision serves as a tool for understanding the architect's vision in full detail, planning construction phases more efficiently, and identifying potential issues before they arise on site, reducing costly errors and delays.
Real Estate Developers
Developers use Architectural Vision to create compelling marketing materials, such as 3D renderings and virtual tours, to attract potential buyers and investors by showcasing properties in their best light before construction is completed.
Interior Designers
Interior designers utilize Architectural Vision to experiment with different design schemes, furniture layouts, and lighting setups, helping clients visualize the final look and feel of their spaces before committing to specific choices.

How to Use Architectural Vision
1
Start by visiting yeschat.ai for an immediate access to a free trial, no login or ChatGPT Plus subscription required.
2
Upload your architectural plans or design criteria directly onto the platform. Supported formats include PDF, CAD files, and images.
3
Specify your requirements for the visualization, such as the type of visualization needed (interior, exterior, or both), specific design elements, and any particular architectural style or materials.
4
Utilize the customization options to adjust lighting, textures, and furniture within the 3D model for a more realistic rendering of the space.
5
Submit your project, and receive detailed 3D visualizations of your architectural design, which you can then review, share, or download for further use.
Try other advanced and practical GPTs
Craft Blog Posts
Elevate Your Blogging with AI

Ai Affordable Car Insurance Phoenix, Arizona.
Tailored Insurance at Your Fingertips

Habit Builder Pro
AI-driven Custom Habit Building

TidySpace Advisor
Simplify Your Space with AI

Word Weaver
Crafting Your Words with AI Elegance

Brofessional: Tulip Tech Guru
Empowering Tulip with AI Insight

Upskill AI Data Mentor
Empowering AI Education with Personalized Mentorship

Manga Maker
Bring Portraits to Life with AI Manga Magic

Mestre do TFT
Elevate your TFT game with AI-powered strategies.

Unlock Your Potential
Empowering growth with AI insights

Simulation GPT
Unlock the mysteries of reality with AI.

小智·正念
Empowering Leadership with Mindfulness AI

Frequently Asked Questions about Architectural Vision
What file formats does Architectural Vision accept for uploads?
Architectural Vision supports a wide range of file formats including PDF, CAD files (such as DWG and DXF), and image files (JPEG, PNG).
Can Architectural Vision generate both interior and exterior visualizations?
Yes, Architectural Vision is equipped to produce highly detailed 3D visualizations of both the interior and exterior of buildings, tailored to your specific design requirements.
How realistic are the visualizations created by Architectural Vision?
Our visualizations are designed to be highly realistic, incorporating accurate materials, textures, lighting, and environmental conditions based on the input specifications.
Is it possible to modify a visualization once it has been generated?
Yes, modifications can be made by adjusting the design criteria and resubmitting your request. This includes changes to materials, lighting, and even structural modifications.
How does Architectural Vision handle complex architectural designs?
Our advanced AI algorithms are capable of handling complex architectural designs, ensuring that even the most intricate details are accurately rendered in the final visualization.





