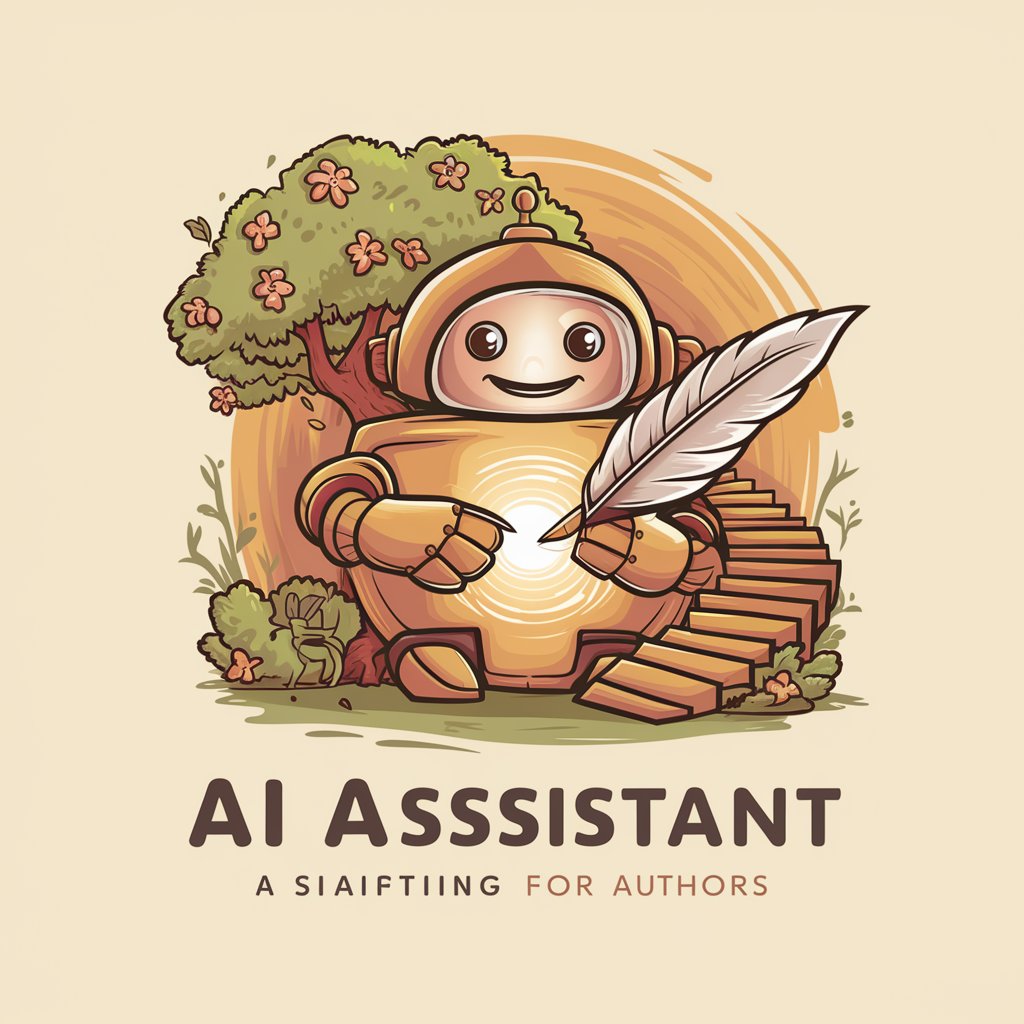Architect's Companion Enhanced - Architectural AI Assistant

Welcome! Ready to explore innovative architectural solutions together?
Empowering design through AI
Can you help me visualize a modern open-plan living room?
What are some energy-efficient design ideas for a small urban home?
How can I improve natural lighting in my current floor plan?
Show me examples of contemporary exterior finishes for a residential building.
Get Embed Code
Overview of Architect's Companion Enhanced
Architect's Companion Enhanced is a sophisticated AI-driven platform designed to serve as an indispensable tool in the architectural and design fields. It integrates advanced visual interaction, adaptive learning algorithms, and a comprehensive resource library to assist users throughout the design and construction process. The platform is capable of interpreting architectural plans, generating 3D visualizations, and conducting interactive simulations for natural lighting, ventilation, and energy efficiency. It aims to bridge the gap between conceptualization and implementation, offering real-time assistance, personalized advice, and connections to a network of professionals. For example, a user can upload a rough sketch of a home, and the system can transform it into a detailed 3D model, suggest improvements based on energy efficiency, and recommend local contractors for the project. Powered by ChatGPT-4o。

Key Functions and Applications
3D Visualization
Example
Transforming 2D floor plans into interactive 3D models.
Scenario
An architect uploads a 2D blueprint, and Architect's Companion Enhanced generates a detailed 3D visualization, allowing the client to virtually walk through their future home and request changes in real-time.
Interactive Simulations
Example
Simulating natural lighting and ventilation in designs.
Scenario
A designer inputs the geographical location and orientation of a proposed building, and the system simulates sunlight exposure and airflow throughout the day, suggesting design alterations to optimize comfort and energy efficiency.
Personalized Recommendations
Example
Providing tailored advice on materials, styles, and local regulations.
Scenario
A homeowner looking to remodel their kitchen uses the platform to explore material options. The system offers recommendations based on the local climate, the home's architectural style, and budget constraints, even connecting the user with local suppliers.
Professional Networking
Example
Connecting users with local architects, builders, and designers.
Scenario
A user with finalized plans but needing a construction team uses Architect's Companion Enhanced to find and connect with reputable professionals in their area, streamlining the project's initiation phase.
Educational Insights
Example
Offering in-depth articles and tutorials on architecture and design.
Scenario
Students and enthusiasts use the platform to access a curated library of educational content, helping them understand complex architectural concepts and stay updated on industry trends.
Target User Groups
Professional Architects and Designers
These users benefit from the platform's ability to quickly generate visualizations, access a vast resource library, and connect with a network of professionals, enhancing their design process and client presentations.
Homeowners and DIY Remodelers
Individuals looking to build, renovate, or remodel their homes find value in the platform's personalized recommendations, educational content, and ability to visualize changes before implementation.
Construction and Building Professionals
This group utilizes the platform to understand architectural plans better, collaborate with designers and clients, and access a network of potential projects and partners.
Students and Educators in Architecture
These users leverage the educational aspects of the platform, including interactive simulations and a comprehensive library of materials, to enhance learning and teaching experiences in architectural education.

How to Utilize Architect's Companion Enhanced
Start with a Free Trial
Visit yeschat.ai to explore Architect's Companion Enhanced without needing to sign up or subscribe to ChatGPT Plus.
Identify Your Needs
Determine the specific architectural assistance you require, whether it's design visualization, local regulation insight, or connecting with professionals.
Engage with the Interface
Use the intuitive chat interface to submit your architectural queries or design requests, specifying any particular styles, materials, or constraints.
Review Generated Solutions
Analyze the visualizations, plans, or advice provided. Utilize the AR feature for a realistic preview of designs in your space.
Provide Feedback
Rate the advice and designs received to refine future interactions and ensure the tool adapts to your preferences and needs.
Try other advanced and practical GPTs
Plan Genius
Empowering Your Ideas with AI Collaboration

Self Help Book Author
Crafting Your Self-Help Masterpiece, AI-Enhanced

BlenderGPT
Empowering creativity with AI-driven Blender3D support.

Pet Pal Advisor
Expert AI Pet Care Advisor

SureCart
Simplify Online Sales with AI-Powered E-commerce

Data Juggler
Transform Data into Insights with AI

Goodbye Comes Hard For Me meaning?
Empathetic AI for Personalized Assistance

Romance Guru
Empowering Love with AI Insights

DevMentorAI
Empowering Product Development with AI

Music Recommendations
AI-Powered Music Discovery Tailored for You

Buzz Trendsetter
Turn Trends into Traffic with AI

Vital Guide Fr
Empowering your health journey with AI

Frequently Asked Questions About Architect's Companion Enhanced
What makes Architect's Companion Enhanced unique from other architectural tools?
This tool integrates advanced AI to offer real-time architectural advice, 3D visualizations, and connects users with local professionals, featuring AR technology for immersive previews.
Can Architect's Companion Enhanced help with understanding local building regulations?
Yes, it provides up-to-date insights on local regulations and codes, ensuring your designs comply with the necessary legal standards.
How does the augmented reality feature work?
The AR feature allows you to visualize proposed designs in your actual physical space using your smartphone or tablet, offering a realistic preview of the project.
Is it possible to get personalized design recommendations?
Absolutely, the tool learns from your preferences and feedback to offer increasingly personalized design suggestions and solutions.
How can Architect's Companion Enhanced assist in connecting with local architects and builders?
It leverages a network of professionals, matching your project requirements with local experts to facilitate seamless design to implementation transitions.
