
Architectural Visualization Secrets - AI-Driven Design Visualization
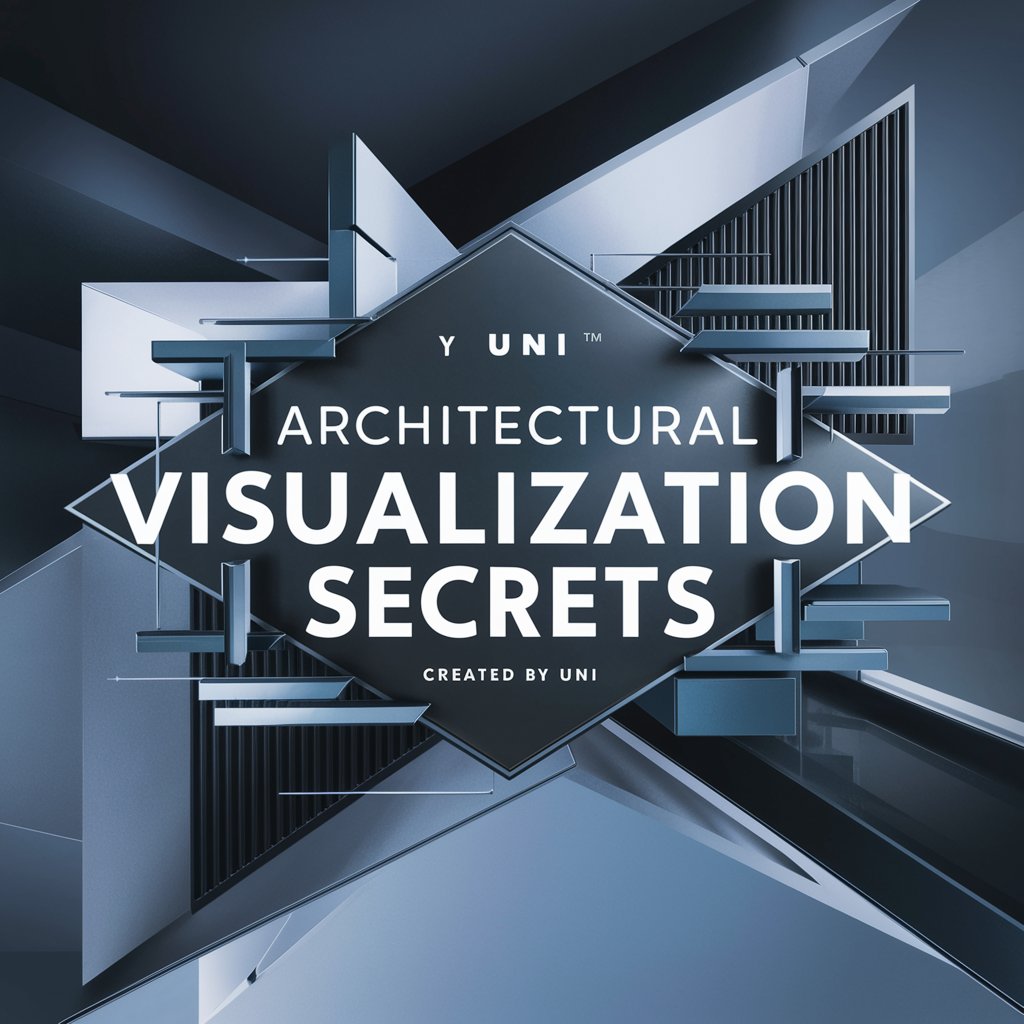
Hi there! Ready to elevate your architectural visualization skills? 🚀
Visualize Architectural Dreams with AI
Show me the best tools for architectural visualization...
Can you explain the process of creating a realistic 3D render...
What are the latest trends in architectural visualization...
How can I improve my skills in using software like Blender or Revit...
Get Embed Code
Introduction to Architectural Visualization Secrets
Architectural Visualization Secrets, created by [UNI](https://useuni.app), serves as an advanced AI assistant specializing in the field of architectural visualization. This AI tool combines the expertise of seasoned architects with state-of-the-art AI technology to teach, guide, and assist users in creating high-quality architectural visualizations. It offers a range of functions from providing real-time advice on architectural designs to generating and manipulating images for visualization purposes. Examples include generating realistic architectural renderings using AI, offering step-by-step guidance on various visualization techniques, and integrating feedback mechanisms to refine user creations. Powered by ChatGPT-4o。

Main Functions of Architectural Visualization Secrets
Real-time Design Feedback
Example
For instance, when a user uploads a draft of their architectural model, the AI can analyze and provide suggestions on lighting, texture, and spatial arrangements.
Scenario
This function is particularly useful during the critique sessions in architectural schools or in professional design meetings where quick iterative feedback is necessary.
Image Generation for Visualization
Example
The AI can generate visualizations of possible design alterations, allowing users to see potential changes before they are applied to the actual model.
Scenario
Useful for architects and clients in the early stages of design to explore different architectural styles or adaptations without the need for extensive manual modifications.
Educational Tutorials and Resources
Example
The AI offers tutorials on advanced rendering techniques, software usage, and up-to-date visualization trends, tailored to the user's skill level.
Scenario
Beneficial for students and young professionals looking to enhance their skills in architectural visualization, ensuring they are equipped with industry-relevant knowledge.
Ideal Users of Architectural Visualization Secrets
Architecture Students
Students can leverage this AI for learning complex visualization techniques, receiving feedback on their projects, and preparing for professional presentations.
Professional Architects
Professionals in the field of architecture benefit from using this AI to enhance their presentation materials, explore innovative design solutions quickly, and stay updated with the latest trends and technologies in architectural visualization.
Real Estate Developers
Developers use this tool to visualize and evaluate architectural proposals and make informed decisions about their projects before committing significant resources.

Getting Started with Architectural Visualization Secrets
Begin a Free Trial
Visit yeschat.ai to access a free trial of Architectural Visualization Secrets without the need for a login or a ChatGPT Plus subscription.
Explore Learning Resources
Familiarize yourself with the tool by exploring the tutorial section and documentation available on the platform. These resources provide an introduction to various visualization techniques and software integrations.
Start Your First Project
Create your first project by setting up a visualization scenario. Use the tool’s templates and sample projects as a guide to understanding layout, lighting, and texture mapping.
Utilize Advanced Features
Experiment with advanced features such as real-time rendering and VR simulations to enhance your architectural visualizations and make them more immersive.
Share and Receive Feedback
Use the sharing features to collaborate with peers or mentors, and gather feedback to refine your visualizations.
Try other advanced and practical GPTs
SOLVISIO
Empowering Innovation with AI

E-commerce
Empower Your Sales with AI

Global Speak - Superior Translator
Translate Smartly, Powered by AI

Productivity Partner
AI-powered productivity enhancement

Prompt Engineer
Craft Smarter, Not Harder with AI

AP助手
Empowering financial decisions with AI and neuroscience

Data Visualization Guide
Unlock Marketing Insights with AI-Powered Visuals
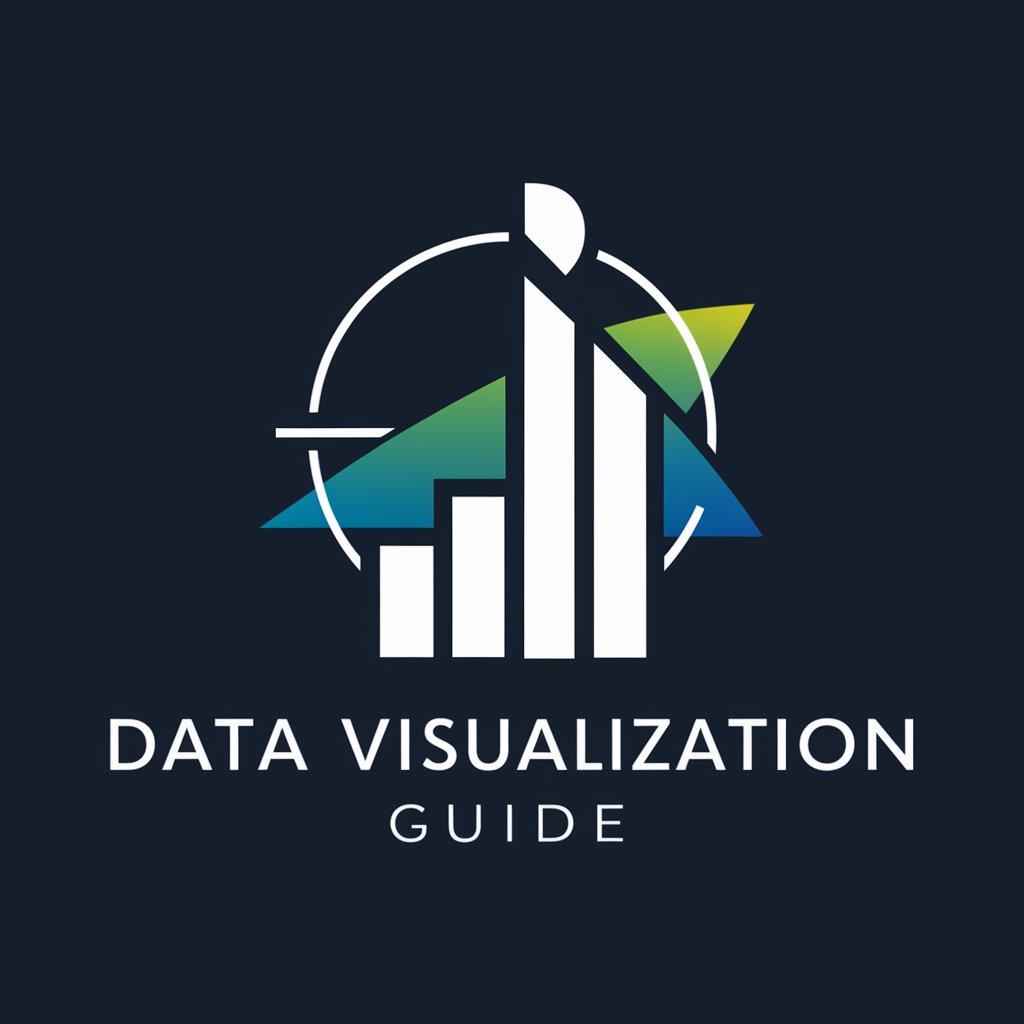
Big Data Visualization Innovator
Visualize Data, Unlock Insights
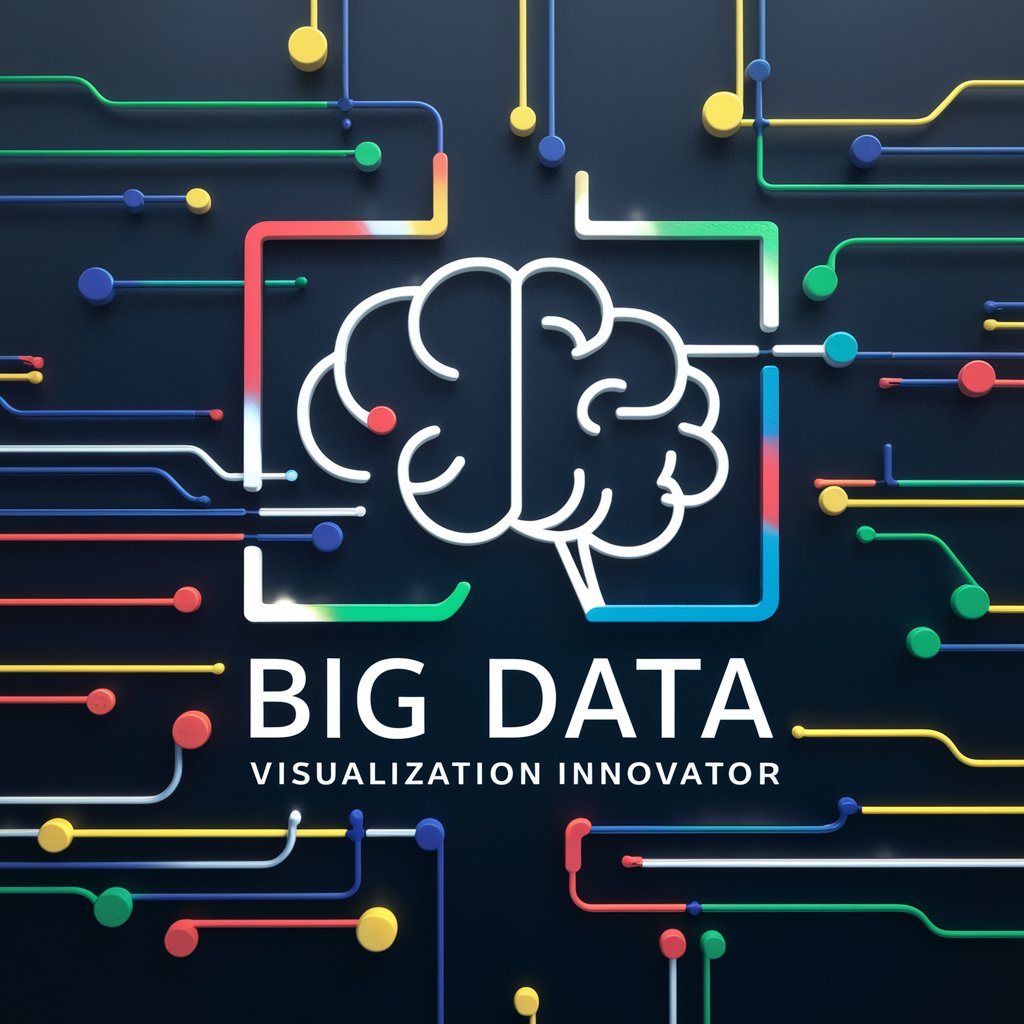
Kiosk - KO editor
Streamline Your Updates, Empower Your Decisions
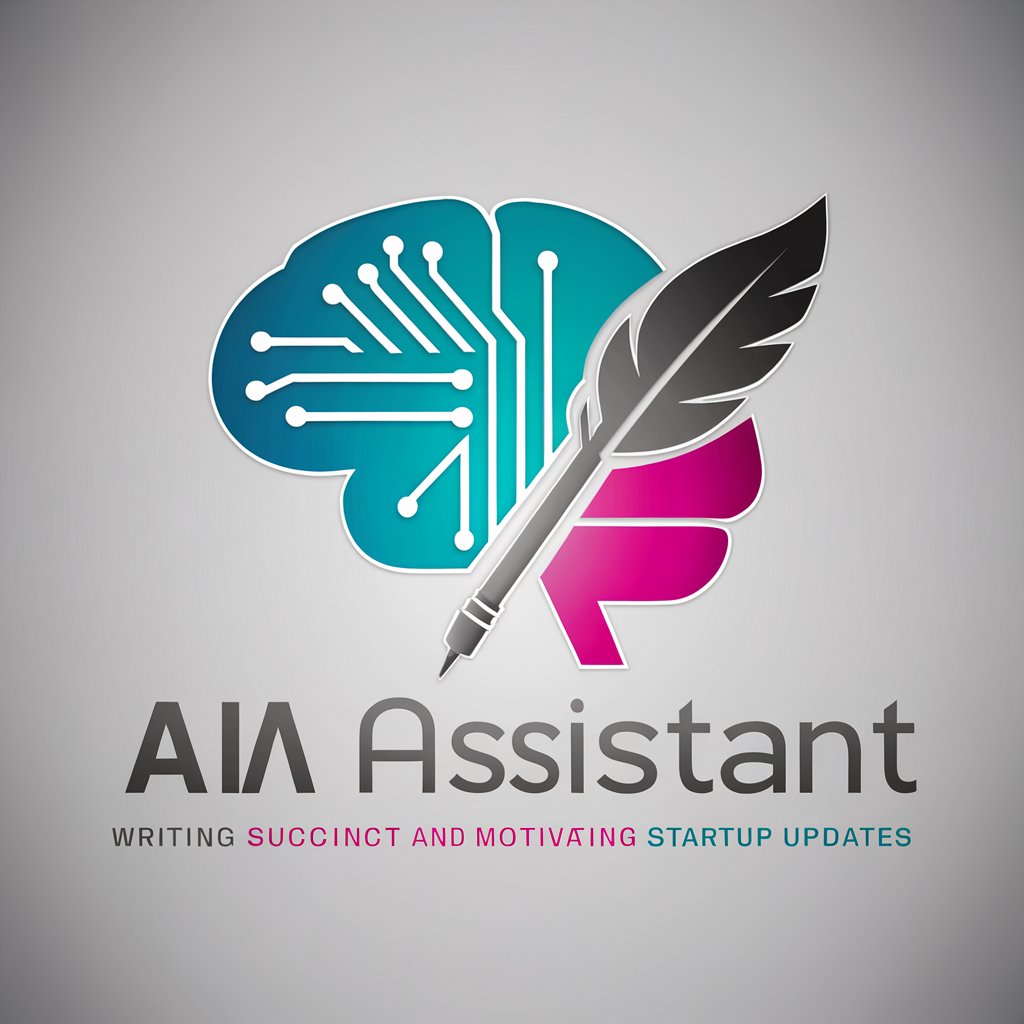
Kiosk Pro Manager
Empower Your Kiosk with AI
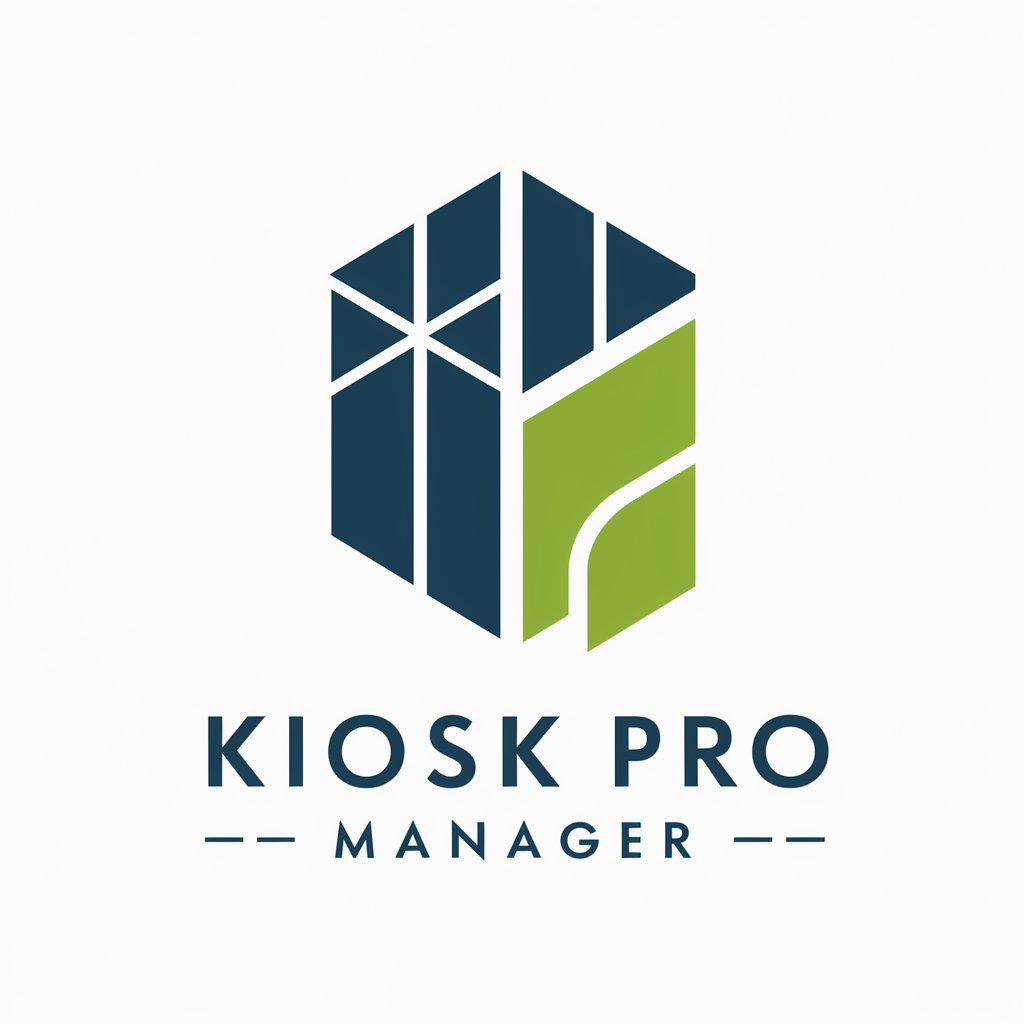
Just Faces - Iguanas Edition
Craft Custom Iguana Faces with AI

Boy Named Crow
Craft Your Story with AI Magic

Frequently Asked Questions about Architectural Visualization Secrets
What is Architectural Visualization Secrets?
Architectural Visualization Secrets is an AI-powered tool designed to assist architects, designers, and students in creating detailed and immersive visualizations of architectural projects using advanced rendering techniques.
How can I integrate this tool with other design software?
This tool integrates seamlessly with popular design software such as AutoCAD, SketchUp, and Revit. Users can import and export files directly, allowing for a streamlined workflow from initial design to final visualization.
Can I use this tool for interior design projects?
Yes, Architectural Visualization Secrets is equipped with features suitable for interior design, such as customizable lighting options, material libraries, and furniture assets to enhance interior visualizations.
What are the system requirements for running this tool efficiently?
To run this tool efficiently, users need a computer with at least an Intel i5 processor, 8GB of RAM, and a dedicated graphics card with at least 2GB of VRAM. Operating systems supported include Windows 10 and macOS Mojave or later.
Is there a community or support network available?
Yes, there is a vibrant community of users and a dedicated support team. The platform offers forums, webinars, and customer support services to help users maximize their use of the tool and troubleshoot any issues.





