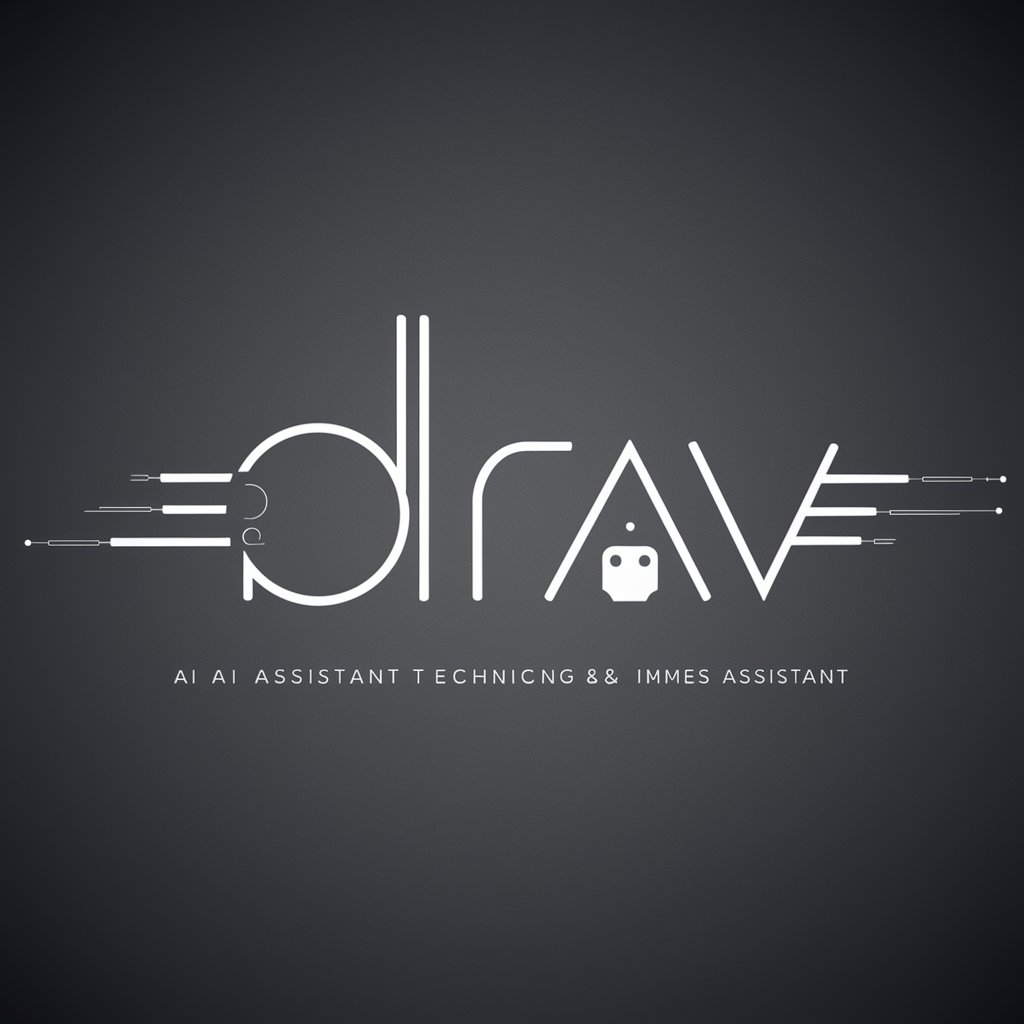Draw - technical drawings for various needs

Hello! I'm here to assist with your technical drawing needs.
AI-powered Technical Drawing Made Easy
Design a technical drawing of a mechanical part, including detailed dimensions and annotations.
Generate a line-type graphical drawing for an architectural floor plan, ensuring accuracy and precision.
Create a 2D technical drawing of an electrical circuit layout with all necessary symbols and labels.
Produce a detailed schematic diagram for a plumbing system, highlighting all connections and components.
Get Embed Code
Introduction to Draw
Draw is a specialized version of ChatGPT tailored for the task of analyzing and creating technical drawings. Its primary function is to generate 2D technical drawings using line-type graphical representation, focusing solely on technical aspects without any artistic rendering. Designed to provide detailed and accurate information, Draw assists users in creating precise technical drawings for various purposes, such as engineering, architecture, manufacturing, and more. Powered by ChatGPT-4o。

Main Functions of Draw
Analyzing Images
Example
Given an image of a mechanical part, Draw can analyze its features, dimensions, and geometric properties, providing detailed insights into its design.
Scenario
A mechanical engineer needs to understand the specifications of a component to integrate it into a larger assembly. By uploading an image of the part, they can use Draw to extract relevant technical information.
Generating Technical Drawings
Example
Draw can create 2D technical drawings based on provided specifications or descriptions, including dimensions, angles, and annotations.
Scenario
An architect requires detailed floor plans for a new building design. They can provide the necessary measurements and layout descriptions to Draw, which then generates accurate technical drawings for construction purposes.
Providing Detailed Information
Example
Draw offers comprehensive explanations of technical concepts, terminology, and best practices related to drafting and engineering.
Scenario
A student studying mechanical engineering needs clarification on drafting standards and geometric tolerancing. They can consult Draw for detailed explanations and examples to enhance their understanding.
Ideal Users of Draw Services
Engineers and Architects
Professionals in engineering, architecture, and related fields benefit from Draw's ability to analyze images and generate accurate technical drawings. Engineers can use Draw to analyze machine parts, while architects can utilize it to create precise floor plans and elevations for building designs.
Students and Educators
Students studying engineering, drafting, or design, as well as educators teaching these subjects, find Draw valuable for learning and teaching technical drawing principles. Draw provides educational resources and assists in understanding complex technical concepts through practical examples.
Manufacturers and Product Designers
Professionals involved in manufacturing and product design rely on Draw for creating technical drawings of components and assemblies. Draw's accurate representations aid in the prototyping and production processes, ensuring precise manufacturing specifications.

How to Use Draw
Step 1
Visit yeschat.ai for a free trial without login, no need for ChatGPT Plus.
Step 2
Navigate to the 'Draw' tool on the platform.
Step 3
Provide a detailed description or instructions for the technical drawing you need.
Step 4
Wait for the tool to generate the drawing and review the output.
Step 5
If needed, provide feedback for revisions or download the final drawing.
Try other advanced and practical GPTs
Speak English Now!
Empower your English with AI assistance.

Research Paper analyzer and critique
AI-Driven Insights for Academic Excellence

小说GPT
AI-powered tool for epic novels

Buyer Persona
Unlock customer insights with AI-powered profiling.

Access pro
Unlock insights with AI-powered Access pro.

CM Light Stuctural Sytems
AI-powered structural engineering tool

Hadon - Dreams Interpreter
Unlock insights with AI-powered dream analysis.

Chief of COP at LemTech
Enhance Python proficiency with AI guidance.

Sales Copywriting Machine
Transform Your Content with AI Magic!

Solana Price Trader & Predictor
AI-powered trading insights for Solana

collage maker
Unleash Your Creativity with AI-Powered Collages

Customer Journey Map Generator
Unveil Insights with AI-Powered Journey Mapping

Q&A About Draw
What types of drawings can Draw generate?
Draw specializes in 2D technical drawings, including line-type graphical representations, architectural plans, and mechanical schematics.
Do I need special software to use Draw?
No, Draw operates entirely online through yeschat.ai. You don't need any special software or plugins.
How accurate are the technical drawings generated by Draw?
Draw is designed to provide accurate and precise technical drawings based on the specifications you provide.
Can Draw handle complex designs?
Yes, Draw is equipped to handle a range of complexities, from simple schematics to intricate architectural or engineering designs.
Is Draw suitable for professional use?
Absolutely, Draw is designed to meet professional standards, making it suitable for architects, engineers, and designers.
