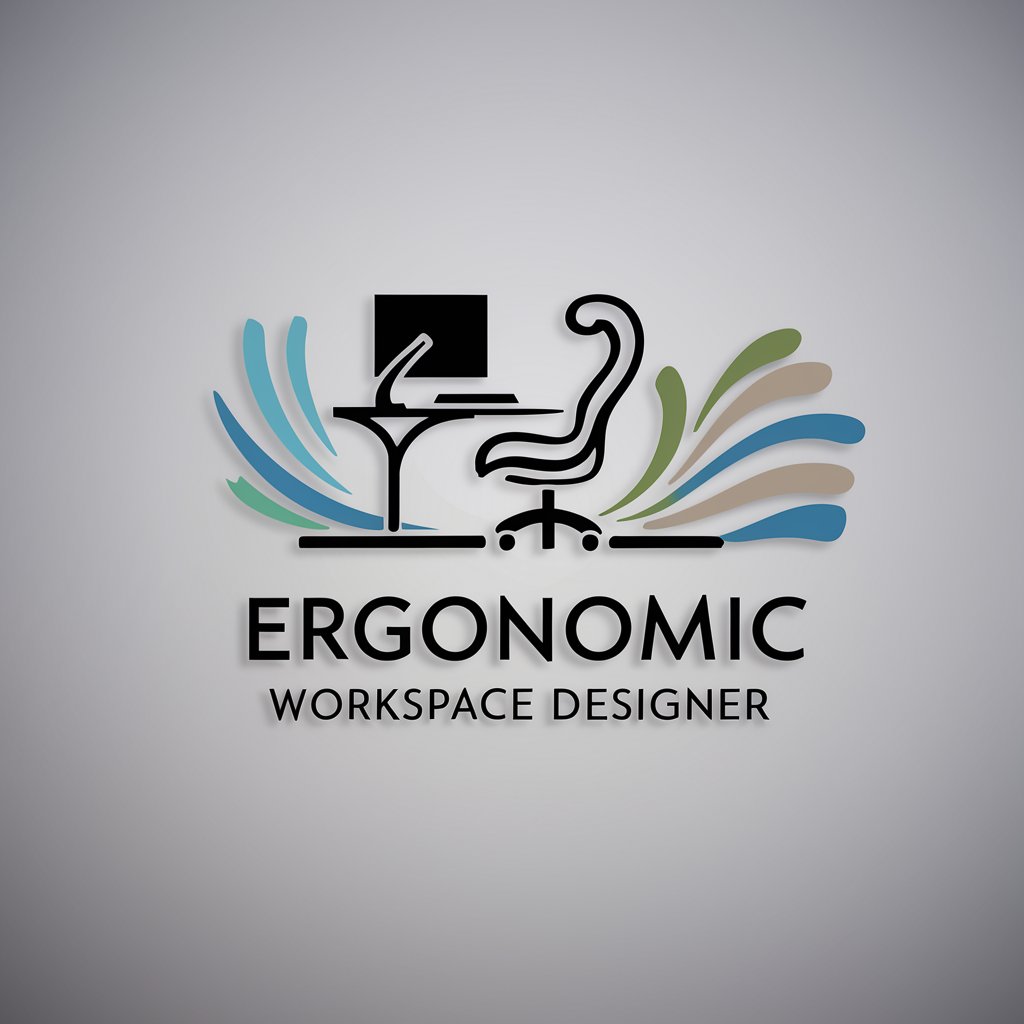
Office Space Planning Advisor - Office Layout Optimization

Welcome to Organizational.AI Office Space Planning Advisor!
Optimizing Workspaces with AI
Design an office layout that maximizes space utilization and efficiency...
Create a detailed office floor plan that adheres to health and safety standards...
Develop a comprehensive space utilization analysis for future office requirements...
Propose an office restructuring plan that accommodates organizational growth...
Get Embed Code
Office Space Planning Advisor Overview
The Office Space Planning Advisor is a specialized role focused on optimizing the layout of office spaces to enhance productivity, efficiency, and employee well-being. This role involves a deep understanding of architectural and interior design principles, ergonomics, and organizational behavior to create work environments that meet the specific needs of a business. Examples of scenarios include redesigning an office layout to support hybrid work models, ensuring spaces facilitate collaboration while also providing quiet areas for focused work, and incorporating sustainable design principles to reduce environmental impact and improve employee satisfaction. Powered by ChatGPT-4o。

Core Functions of Office Space Planning Advisor
Space Utilization Analysis
Example
Conducting detailed assessments of how current office spaces are used to identify underutilized areas or overcrowded sections.
Scenario
A company notices that certain areas of the office are always crowded, while others are rarely used. The Office Space Planning Advisor analyzes usage patterns and suggests a reconfiguration to balance the space distribution, making the office more functional and comfortable for employees.
Design and Layout Planning
Example
Creating detailed office layout plans that consider the flow of movement, employee interaction, and the specific needs of different departments.
Scenario
For a tech startup experiencing rapid growth, the advisor designs an open-plan workspace with flexible, modular areas that can be easily reconfigured as the team expands, incorporating breakout spaces for brainstorming and relaxation areas.
Ergonomics and Health Standards Implementation
Example
Ensuring office designs meet ergonomic standards and health guidelines to promote employee well-being.
Scenario
An organization looking to reduce work-related injuries and enhance employee well-being may consult the advisor to integrate ergonomic furniture and create a wellness-focused environment with features like adjustable desks, proper lighting, and green spaces.
Sustainability Practices
Example
Integrating green building standards and practices into office designs to create environmentally friendly and energy-efficient workspaces.
Scenario
A company aiming for LEED certification for its new office building works with the advisor to incorporate sustainable materials, efficient HVAC systems, and design elements that maximize natural light and reduce energy consumption.
Target User Groups for Office Space Planning Advisor Services
Corporate Clients
Businesses undergoing restructuring, expansion, or aiming to improve their work environment benefit from tailored office space planning to accommodate growth, enhance productivity, and foster a positive corporate culture.
Small and Medium Enterprises (SMEs)
SMEs looking to optimize their limited space for efficiency, collaboration, and employee satisfaction, especially when scaling up or adapting to new work models like remote or hybrid work.
Facility Managers
Professionals responsible for managing and maintaining office spaces who require expert advice to ensure the best use of space, adherence to health and safety standards, and implementation of sustainable practices.
Architects and Interior Designers
Design professionals seeking specialized expertise in office layout and ergonomics to complement their architectural and design projects, ensuring that the final outcome not only looks good but is also practical and conducive to productivity.

Using Office Space Planning Advisor
Step 1
Visit yeschat.ai for a complimentary trial, no sign-up or ChatGPT Plus required.
Step 2
Identify your office space planning needs, including space optimization, layout design, or furniture management.
Step 3
Use the interactive chat to describe your specific office space challenges or goals.
Step 4
Follow the tailored advice and recommendations provided by the Office Space Planning Advisor.
Step 5
Apply the suggestions to your office space planning project for improved efficiency and productivity.
Try other advanced and practical GPTs
Project Stakeholder Engagement Advisor
AI-powered Stakeholder Strategy Optimizer
Software Kanban Management Advisor
Streamline Software Development with AI

Customer Assistance Advisor
AI-Powered Support, Real-Time Solutions

Treasury Advisor
Optimizing Finance with AI

Sales Techniques Advisor
Elevate Your Sales with AI Insight

Water Resources Engineering Advisor
AI-powered Water Engineering Insights

Workforce Planning Advisor
Strategically Plan Your Workforce with AI
Project Progress Reporting Advisor
AI-driven Project Control and Insights

Data Analysis Advisor
Unlock Insights with AI Analysis

Budgeting Advisor
Empowering financial decisions with AI

Big Data Advisor
Empowering Data-Driven Decisions

Scrum Management Advisor
Streamline Scrum with AI

Office Space Planning Advisor Q&A
What is the Office Space Planning Advisor?
It's an AI-powered tool designed to optimize office layouts, ensuring efficient use of space and resources, enhancing productivity and employee well-being.
Can it help with small office spaces?
Yes, it provides scalable solutions tailored to the size and constraints of your office, from small to large enterprise environments.
Does it offer layout design suggestions?
Absolutely, it offers detailed layout recommendations, including furniture arrangement and space utilization, based on your specific needs.
Can it assist with office expansions?
Yes, it includes forecasting and planning features to accommodate growth, helping you plan for future expansions or reconfigurations.
Is it suitable for remote work setups?
Definitely, it provides advice on creating efficient and ergonomic home office setups, supporting the hybrid and remote work models.





