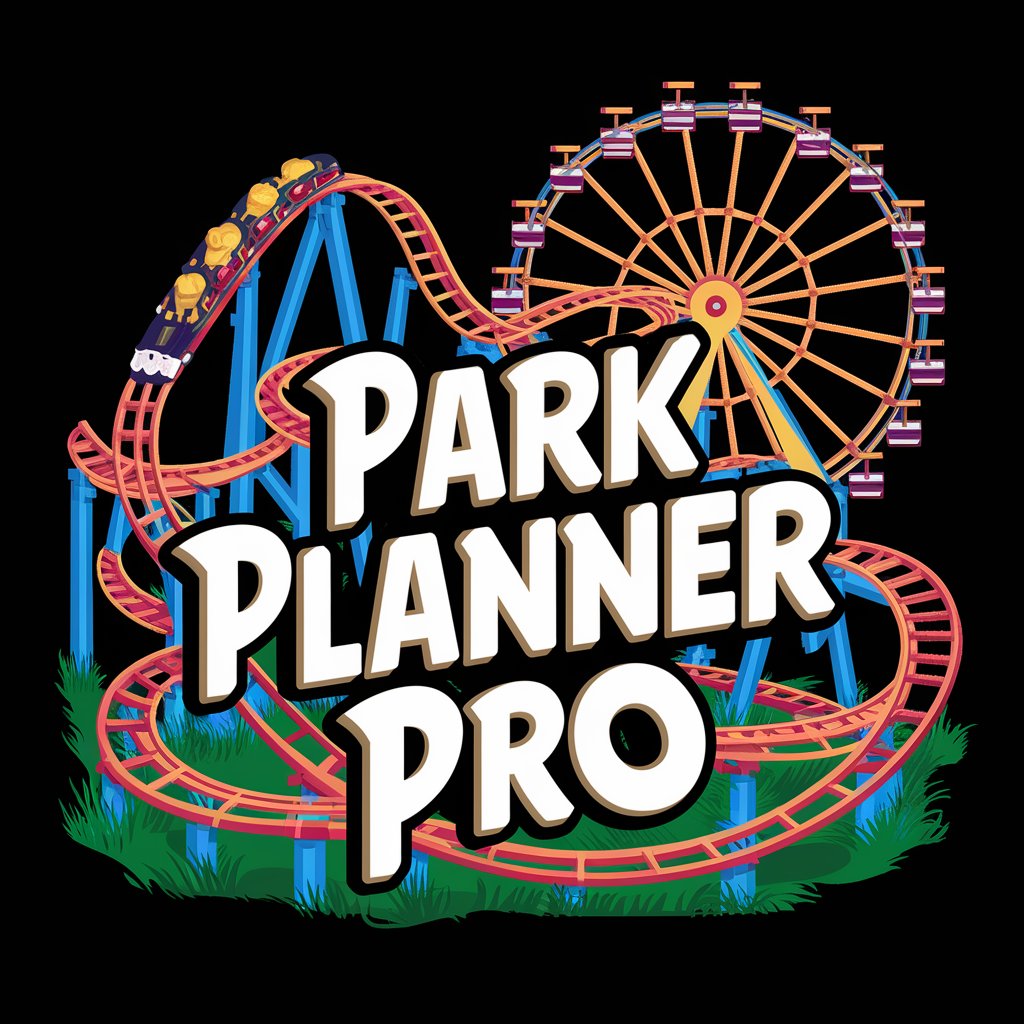
Urban Planner Pro - Urban Planning Optimization

Welcome to Urban Planner Pro! Let's design the future of urban spaces together.
AI-powered Urban Planning Simplified
Describe the zoning requirements for a residential development in an R160 zone.
What are the key design principles for public art installations in urban development?
How can tree retention policies be integrated into new housing developments?
Outline the incentives for sustainable building practices in residential projects.
Get Embed Code
Introduction to Urban Planner Pro
Urban Planner Pro is designed as a specialized tool to assist in the intricate planning and development process within urban and suburban environments. It leverages detailed zoning regulations, planning policies, and design codes to provide users with comprehensive, tabulated summaries of design elements and metrics for properties based on their specific zoning classifications. For instance, if a user is interested in developing a property zoned as R160, Urban Planner Pro can extract and present key information such as building heights, setbacks, density, and other critical design metrics in a clear, organized table format. It ensures accuracy by referencing appropriate planning documents, thus aiding in the creation of designs that comply with local regulations and standards. Powered by ChatGPT-4o。

Main Functions of Urban Planner Pro
Zoning Analysis
Example
Providing detailed analysis of zoning types such as R160, including permissible land uses, density requirements, and setback regulations.
Scenario
A developer planning to construct a new residential complex in a zone designated as R60 could use Urban Planner Pro to understand the maximum number of units allowed, minimum lot sizes, and building height restrictions to ensure the project complies with local zoning laws.
Design Element Summarization
Example
Generating summaries of essential design elements required for different zoning classifications, such as open space ratios, parking requirements, and landscaping standards.
Scenario
An architect designing a mixed-use building in a C2 zone can utilize Urban Planner Pro to ascertain the required percentage of the lot that must be dedicated to open space, the number of parking spaces per residential unit, and specific landscaping buffers needed adjacent to residential areas.
Compliance Check
Example
Assessing proposed projects against local planning schemes and state policies to identify compliance issues and suggest modifications.
Scenario
A city planner reviewing a proposed subdivision in an area governed by a specific Local Structure Plan could use Urban Planner Pro to compare the proposal against the plan's guidelines, ensuring that the subdivision layout, road widths, and public open spaces meet the prescribed standards.
Ideal Users of Urban Planner Pro Services
Urban and Regional Planners
Professionals involved in the creation and review of urban development plans, needing to quickly reference and apply complex zoning regulations and design standards to ensure proposals align with broader planning objectives.
Real Estate Developers
Individuals and entities looking to develop or redevelop properties who require detailed understanding of permissible uses, design constraints, and potential incentives under various zoning categories to maximize project feasibility and compliance.
Architects and Urban Designers
Design professionals focused on crafting buildings and spaces that conform to local regulations while also pushing the boundaries of innovative, sustainable urban design, benefiting from detailed zoning and policy summaries to inform their designs.

How to Use Urban Planner Pro
1. Start Free Trial
Begin by visiting yeschat.ai to explore Urban Planner Pro with a free trial, accessible without needing to log in or subscribe to ChatGPT Plus.
2. Select a Project
Choose or create a new urban planning project from the dashboard. This could range from a small site design to a comprehensive urban development plan.
3. Input Data
Input your project-specific data, including zoning requirements, site dimensions, and desired outcomes. You may also upload any relevant documents or images for analysis.
4. Generate Plans
Utilize the tool to generate zoning analysis, site layout options, and regulatory compliance checks. Urban Planner Pro uses AI to provide optimized solutions based on your inputs.
5. Review and Export
Review the generated plans and metrics. Make any necessary adjustments, then export your plans and reports for stakeholder presentation or further development.
Try other advanced and practical GPTs
EnginCon Elite
Empowering projects with AI-driven insights

Anime Scout
Discover anime with a playful twist

2D Monster Crafter
Craft Your Monsters, Unleash Creativity

Darwin's Insight
Unlocking Nature's Secrets with AI

Roman Numerals Converter
Elevate Your Numerals with AI Precision

Siena Agri List
Empowering Agri-Business with AI-Driven Insights

Safety Moment Creator
Automate Safety Insights with AI

Interior Architecture
Design smarter spaces with AI

Creative architect
Empowering your brand's Instagram narrative.

Radar Architect/雷达建筑师
AI-Powered Radar Design and Analysis

Structure
Empowering design through AI-powered architectural insights

Wall Art Generator
Turn inspiration into AI-powered art.

Frequently Asked Questions about Urban Planner Pro
What makes Urban Planner Pro unique?
Urban Planner Pro leverages AI to streamline the urban planning process, offering instant zoning analysis, compliance checks, and design options tailored to specific project needs.
Can Urban Planner Pro handle large-scale projects?
Yes, it's designed for projects of all sizes, from small site layouts to large urban developments. It efficiently processes large datasets to deliver optimized planning solutions.
Does Urban Planner Pro include regulatory compliance features?
Absolutely. It integrates current zoning laws and regulations into its analysis to ensure that all planning proposals meet the necessary legal and environmental standards.
How does Urban Planner Pro support sustainability?
It includes features to evaluate and enhance ecological sustainability, such as green space allocation, energy efficiency modeling, and sustainable materials selection.
Can I collaborate with my team using Urban Planner Pro?
Yes, it offers collaboration tools that allow team members to contribute, review, and modify planning projects in real-time, ensuring a cohesive and comprehensive planning approach.





