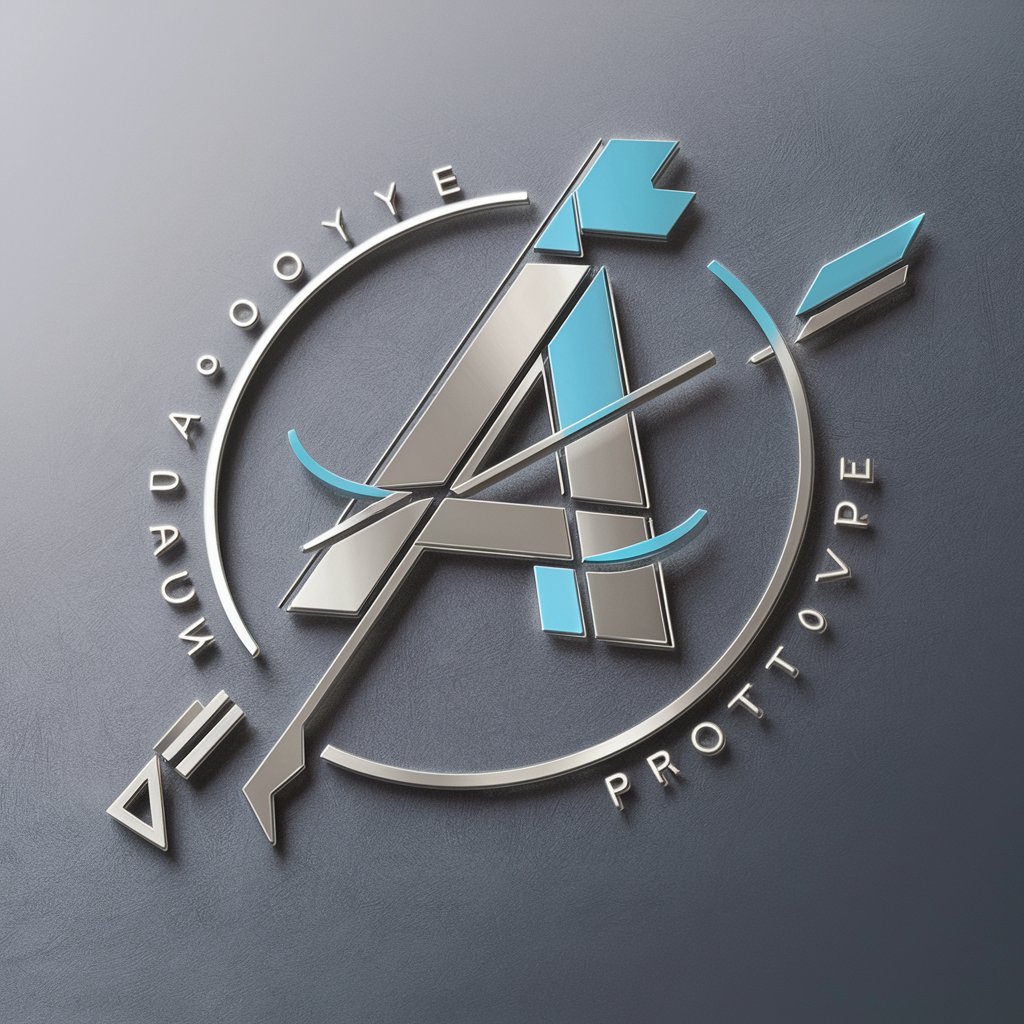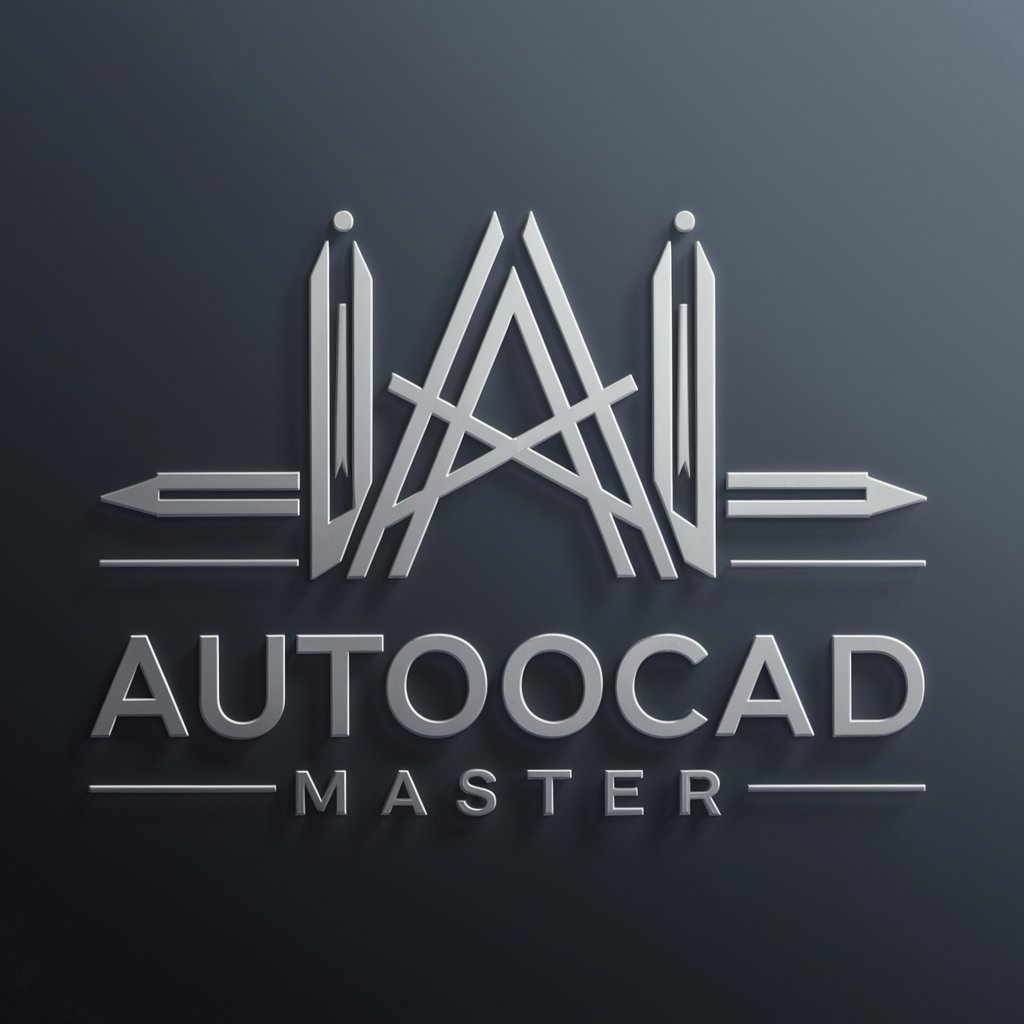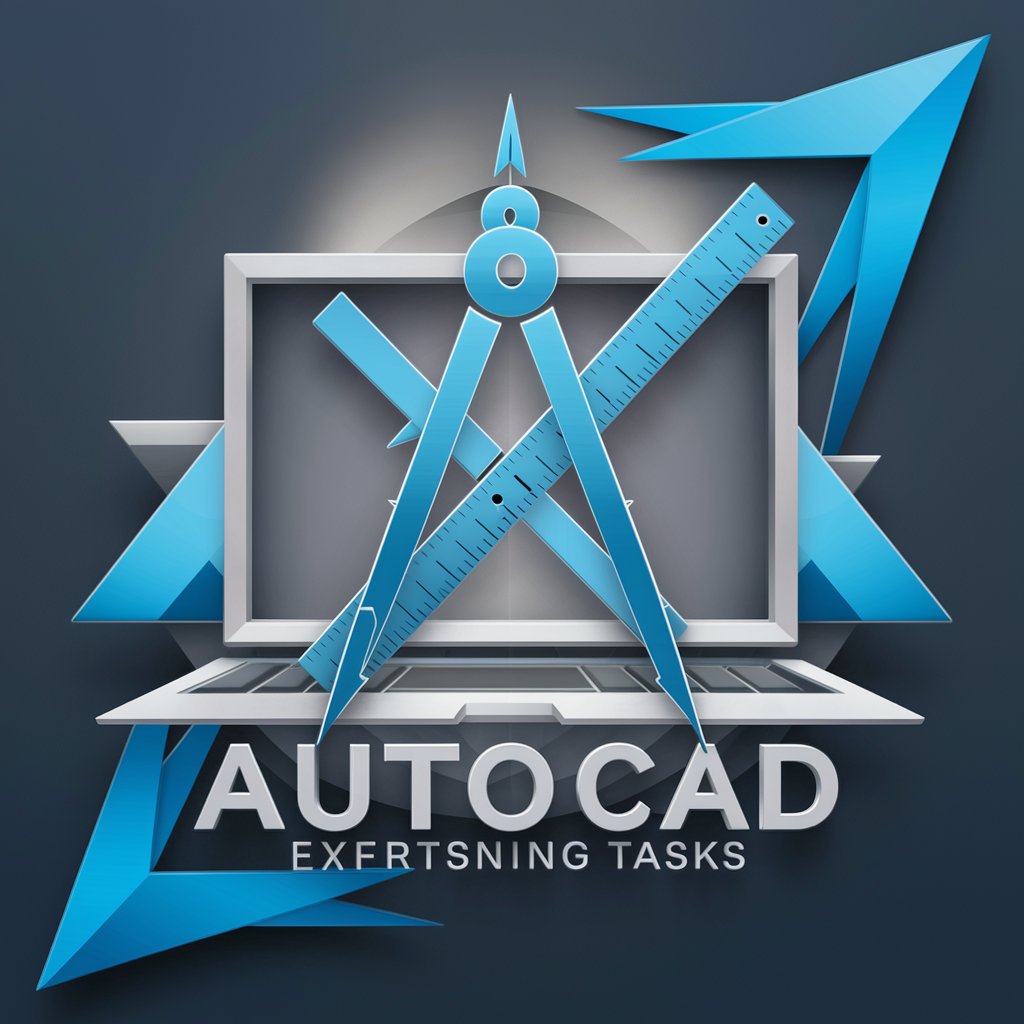
Computer-Aided Design (CAD) - CAD Design & Prototyping

Welcome! Let's bring your CAD prototype to life with precision and innovation.
Empower Your Designs with AI-Powered CAD
Describe a product concept you need help prototyping in CAD.
What specific design tools or guidance do you require for your CAD project?
Share the details of the project you are visualizing and need CAD assistance with.
How can I assist you in creating precise and accurate CAD designs for your prototype?
Get Embed Code
Introduction to Computer-Aided Design (CAD)
Computer-Aided Design (CAD) is a technology used for the design and documentation of products and buildings. CAD software replaces manual drafting with an automated process. Engineers, architects, and designers use CAD software to create precision drawings or technical illustrations in 2D or 3D. This technology enables the user to visualize space, structure, and product design in simulated environments, allowing for corrections and improvements before physical prototypes are built. For example, an automotive engineer might use CAD to design a new car model, visualizing the entire structure and making adjustments to improve aerodynamics, safety, and aesthetics. Similarly, an architect could use CAD to design a new building, experimenting with different layouts and materials to optimize for cost, sustainability, and visual appeal. Powered by ChatGPT-4o。

Main Functions of Computer-Aided Design (CAD)
2D Drawing and Drafting
Example
Creating detailed floor plans for buildings.
Scenario
Architects use 2D CAD tools to draw accurate floor plans, elevations, and sections, enabling detailed planning of space layout and structural elements.
3D Modeling
Example
Designing complex components for machinery.
Scenario
Mechanical engineers use 3D CAD software to design and visualize parts like gears, valves, and casings, assessing fit, movement, and stress points before manufacturing.
Simulation
Example
Testing airflow around a new car model.
Scenario
Automotive designers use CAD-based simulation tools to analyze how air flows around a vehicle design, enabling them to make adjustments to reduce drag and improve fuel efficiency.
Rendering
Example
Creating photo-realistic images of product designs.
Scenario
Industrial designers use rendering tools within CAD software to generate life-like images of products, helping stakeholders visualize the final product before it is manufactured.
Collaboration and Documentation
Example
Sharing design files for a construction project.
Scenario
In a construction project, CAD software facilitates the sharing of detailed design documents among architects, engineers, and contractors, ensuring all parties have access to the most current plans and specifications.
Ideal Users of Computer-Aided Design (CAD) Services
Engineers
Engineers across disciplines (mechanical, electrical, civil, etc.) rely on CAD for designing and analyzing projects, from small components to large systems, enhancing precision and efficiency.
Architects
Architects use CAD to conceptualize, visualize, and plan building projects, leveraging the software's capabilities to create detailed architectural drawings and 3D models.
Industrial Designers
Industrial designers use CAD to create and refine product designs, from initial concept to final rendering, ensuring functionality, aesthetics, and manufacturability.
Educators and Students
Educators and students in design-related fields use CAD as a teaching and learning tool, gaining practical skills in design, drafting, and engineering principles.

Getting Started with Computer-Aided Design (CAD)
Initiate Your CAD Journey
Begin by exploring CAD options at yeschat.ai for a hassle-free trial experience that doesn't require a login or ChatGPT Plus subscription.
Choose the Right CAD Software
Select a CAD program that suits your project's needs—consider factors like usability, features, and industry-specific tools. Popular choices include AutoCAD, SolidWorks, and SketchUp for varied applications from engineering to architecture.
Familiarize with the Interface
Spend time learning the software interface. Use tutorials, training modules, and practice exercises to understand the toolbars, menu options, and drawing commands essential for creating your designs.
Start Designing
Begin your design with a clear plan. Use basic shapes to outline your project and gradually add detail with precision tools for measurements, angles, and textures. Iterative refinement is key.
Analyze and Optimize
Utilize CAD software's analysis tools to evaluate the feasibility and functionality of your design. Make adjustments based on feedback and simulations to optimize for real-world application.
Try other advanced and practical GPTs
AI Girlfriends 虚拟女友
Your Personal AI-Powered Companion

HSA Eligibility Expert
Empowering HSA Decisions with AI

"Kaitohu Tohutohu"
Crafting precise prompts with AI
دستیار مقاله سئو شده
Empowering Persian Content with AI

Dean Utube Boost
Elevate Your Channel with AI-Powered Insights

Firearms
Empowering Responsible Firearm Ownership

Academic Review Assistant
Elevating Research with AI Insights

Math Mentor
Empowering math learning with AI

Writer Friend
Crafting Dramatic Narratives with AI

QA Tester
Elevating Software Quality with AI

Ali
Empowering creativity and efficiency with AI

生态合作经理
Expanding markets with AI-driven insights

Frequently Asked Questions about Computer-Aided Design (CAD)
What is CAD and why is it important?
CAD, or Computer-Aided Design, refers to the use of computer software to create, modify, analyze, or optimize designs. It's crucial for enhancing the accuracy, efficiency, and productivity of the design process, enabling the creation of complex and precise models that would be difficult to achieve manually.
Can CAD software be used for 3D printing?
Yes, CAD software is essential for 3D printing. It allows designers to create precise 3D models that can be directly used by 3D printers to produce physical objects. The software provides the tools necessary for designing, tweaking, and finalizing models suitable for 3D printing.
How does CAD software benefit engineers and architects?
CAD software offers engineers and architects the tools to create detailed and precise drawings and models, improving the quality of their designs. It facilitates easier modifications, better visualization of the final product, and simulation of how a structure or component behaves under certain conditions, leading to more effective and efficient planning and execution of projects.
Are there any free CAD tools available for beginners?
Yes, there are several free CAD tools available that are suitable for beginners, such as Tinkercad, LibreCAD, and SketchUp Free. These tools offer user-friendly interfaces and essential features for newcomers to learn the basics of CAD without a significant investment.
What are the key features to look for in CAD software?
Key features to consider include ease of use, compatibility with other software, comprehensive drawing tools, advanced modeling capabilities, simulation functions, and support for collaboration. The ideal CAD software depends on the specific needs and expertise of the user, as well as the nature of the projects being undertaken.





