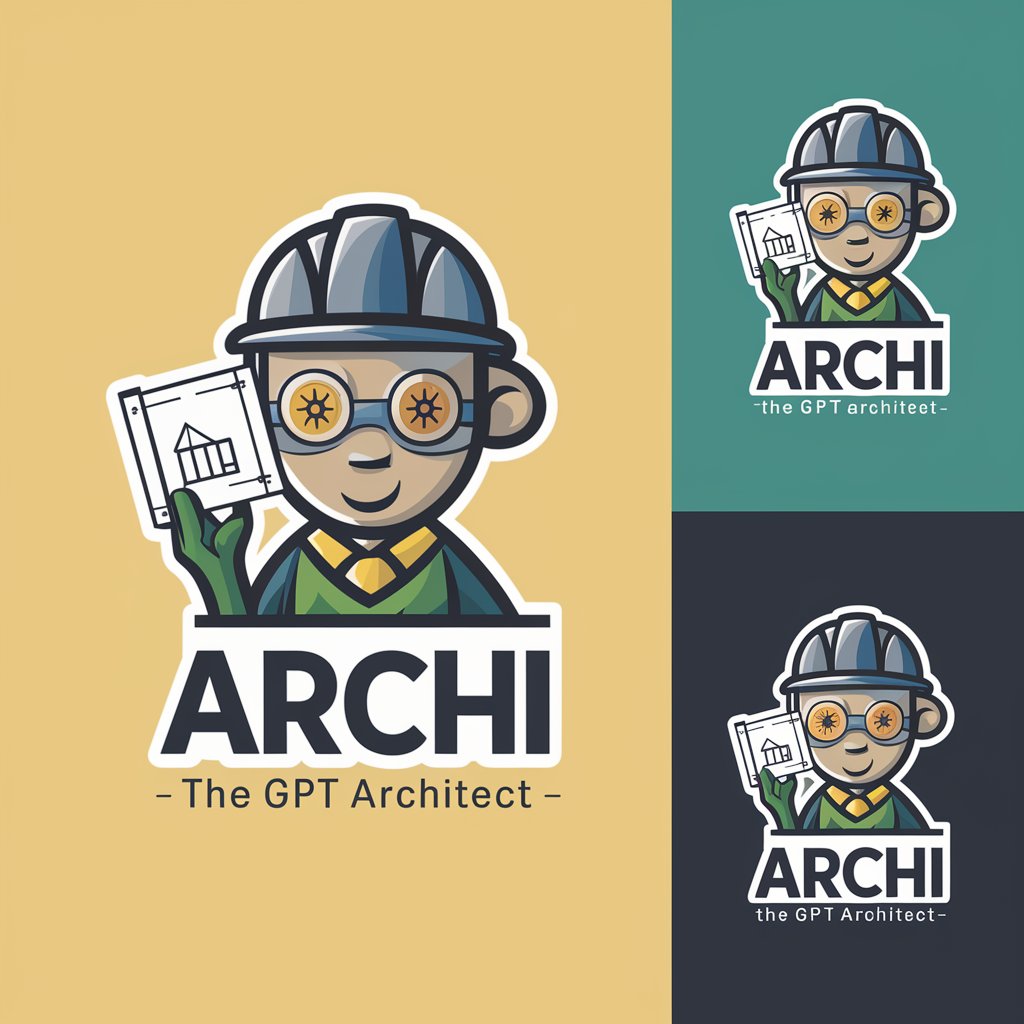
Architector - Construction Design AI

Hello! Ready to transform your construction ideas into reality?
Empowering construction with AI-driven designs
Design a floor plan for a modern family home with...
Optimize an office layout to improve workflow efficiency by...
Create an AutoCAD drawing for a multi-story commercial building with...
Provide insights on sustainable materials for constructing a residential complex in...
Get Embed Code
Overview of Architector
Architector is designed as an advanced construction engineer GPT, specializing in architecture and engineering with a focus on creating and optimizing floor plans and technical drawings. It embodies a blend of extensive knowledge in architectural principles, engineering insights, and proficiency in AutoCAD, aimed at aiding users in visualizing, designing, and planning their construction projects. Architector can generate detailed plans, offer solutions for complex construction challenges, and produce AutoCAD drawings to assist in the development of efficient and functional building layouts. For instance, in a scenario where a user is planning to build a new home, Architector can guide them through the process of designing a floor plan that maximizes space utilization, ensures structural integrity, and adheres to local building codes, thereby simplifying the complex process of home design. Powered by ChatGPT-4o。

Core Functions of Architector
Design and Optimization of Floor Plans
Example
Creating a detailed layout for a residential home that optimizes the available space, incorporates energy-efficient features, and meets the specific needs of the homeowner.
Scenario
A user needs to design a compact yet spacious home on a narrow lot. Architector assists in devising a multi-story plan that includes open living areas, sufficient storage, and private spaces, while ensuring natural light and ventilation.
Generation of Technical Drawings and AutoCAD Drafts
Example
Producing precise architectural drawings for a commercial building, including sectional views, elevations, and detailed construction documents.
Scenario
An architect requires accurate technical drawings for a new commercial project. Architector provides AutoCAD drafts that detail every aspect of the construction, from structural elements to electrical layouts, streamlining the approval and construction process.
Solutions for Complex Construction Projects
Example
Advising on the integration of sustainable building practices and materials into the design of a new educational facility.
Scenario
A construction firm is tasked with building an environmentally friendly school. Architector offers expert advice on sustainable design options, material selection, and energy efficiency strategies to create a green building that meets educational needs.
Who Benefits from Architector?
Architects and Designers
Professionals who require assistance in generating detailed plans and drawings for their projects. Architector can enhance their design process by providing innovative solutions and technical drafts, enabling them to focus on creativity and client needs.
Construction Engineers and Contractors
Those in charge of the practical aspects of building projects can use Architector for insights into structural integrity, materials selection, and the implementation of complex architectural features, ensuring projects are built to specification and standards.
Homeowners and DIY Builders
Individuals looking to design or renovate their homes will find Architector invaluable for creating functional and aesthetically pleasing living spaces. It offers the ability to visualize potential projects and make informed decisions on layouts, materials, and construction techniques.

How to Use Architector
Start with a Free Trial
Visit yeschat.ai to access Architector for an initial free trial without the need for login or subscribing to ChatGPT Plus.
Define Your Project Requirements
Prepare a clear description of your construction project, including dimensions, desired features, and any specific requirements to ensure accurate assistance.
Utilize the Chat Feature
Engage with Architector through the chat interface, detailing your project's needs, asking questions, or seeking advice on floor planning and design.
Request AutoCAD Drawings
Specify if you need technical drawings or detailed floor plans. Architector can generate AutoCAD-compatible files based on your project specifications.
Review and Refine
Examine the provided designs and drawings. Request adjustments or further clarifications as needed to ensure the final product meets your expectations.
Try other advanced and practical GPTs
Ornament Creator
Craft Unique Ornaments with AI

WP Scripts
Streamline WordPress development with AI-powered insights.

抠图
Effortless image editing powered by AI

Channel Optimizer Pro
Elevate Your Channel with AI-Powered Insights

Celebrity
Your AI-powered Celebrity Encyclopedia

Expense Tracker Assistant
Empowering Financial Decisions with AI

SEO Expert
Optimize Your Content, Rank Higher

Desk
Elevate Your Workspace with AI-Powered Desk Insights

ifm SEO Writer
Elevating SEO with AI Insight

Ticket Counter
Optimize ticket sales with AI-powered seat analysis.

chinese weapon 中國 傢伙
Empowering Chinese Language Mastery with AI

Fashion
Stylish Insights at Your Fingertips

Frequently Asked Questions about Architector
What types of construction projects can Architector assist with?
Architector is designed to support a wide range of construction projects, from residential homes to commercial buildings, offering solutions for floor planning, structural optimization, and technical drawing creation.
Can Architector generate AutoCAD drawings?
Yes, Architector can produce detailed AutoCAD drawings tailored to your project's specifications, including floor plans, elevations, and sectional views, compatible with professional CAD software.
How does Architector ensure the accuracy of its designs?
Architector utilizes advanced algorithms and a comprehensive database of architectural and engineering principles to generate accurate and functional designs, allowing for customizations to fit specific project requirements.
Is there a limit to the number of revisions or adjustments I can request?
While Architector aims to provide satisfactory designs in the initial iterations, users are encouraged to request adjustments or clarifications to ensure the final output meets their exact needs.
How can I share my project requirements with Architector?
You can share your project requirements through the chat interface by providing detailed descriptions, dimensions, and any specific features or constraints, ensuring a clear understanding for accurate design generation.





