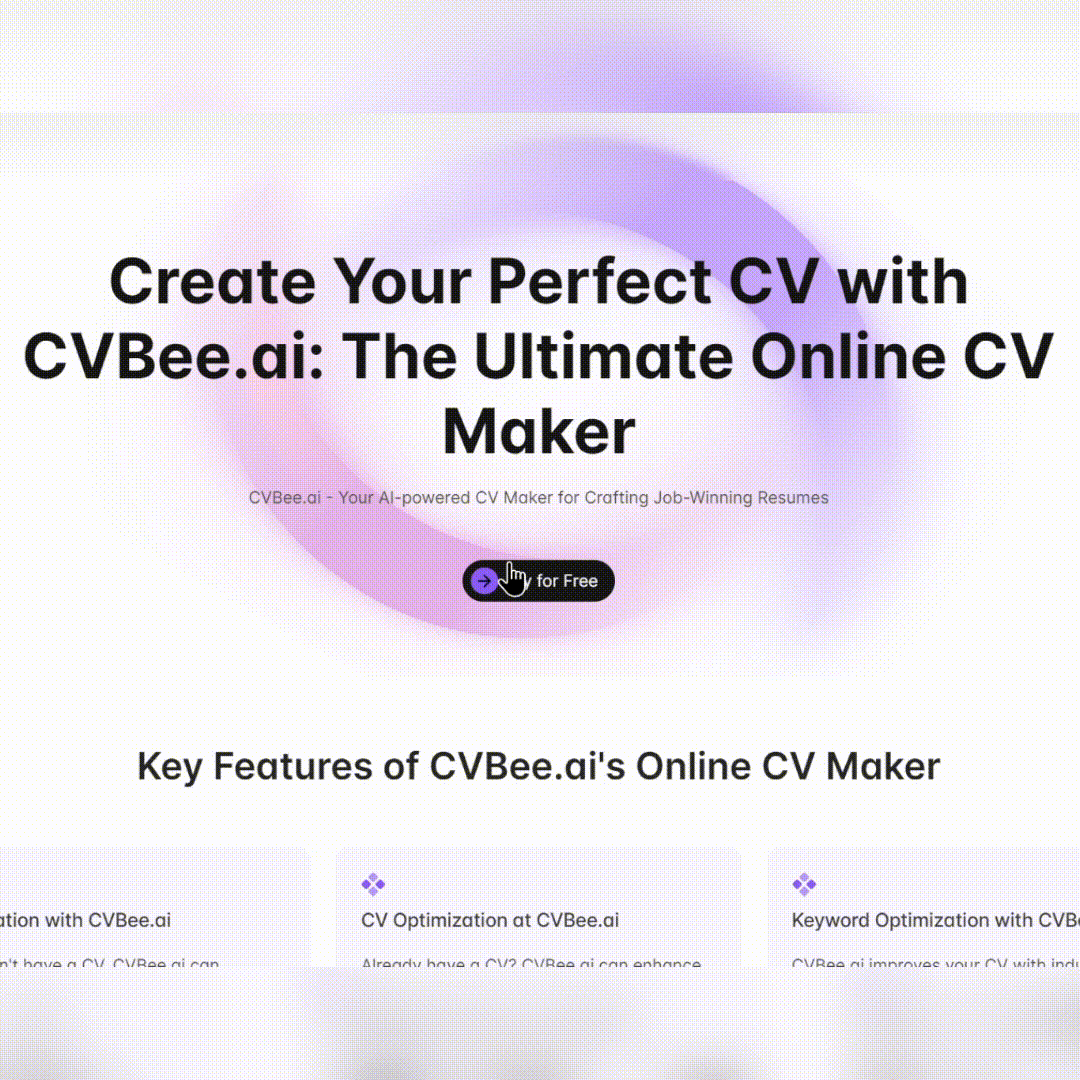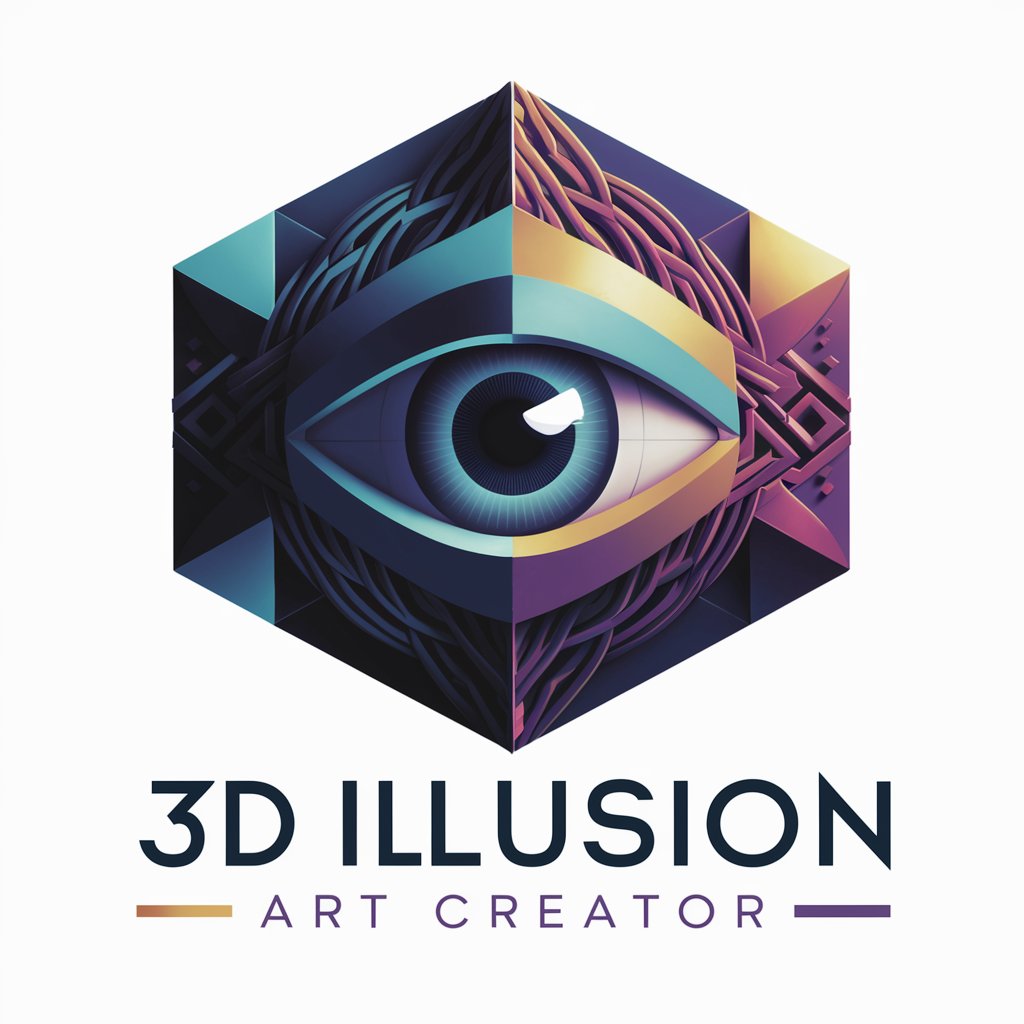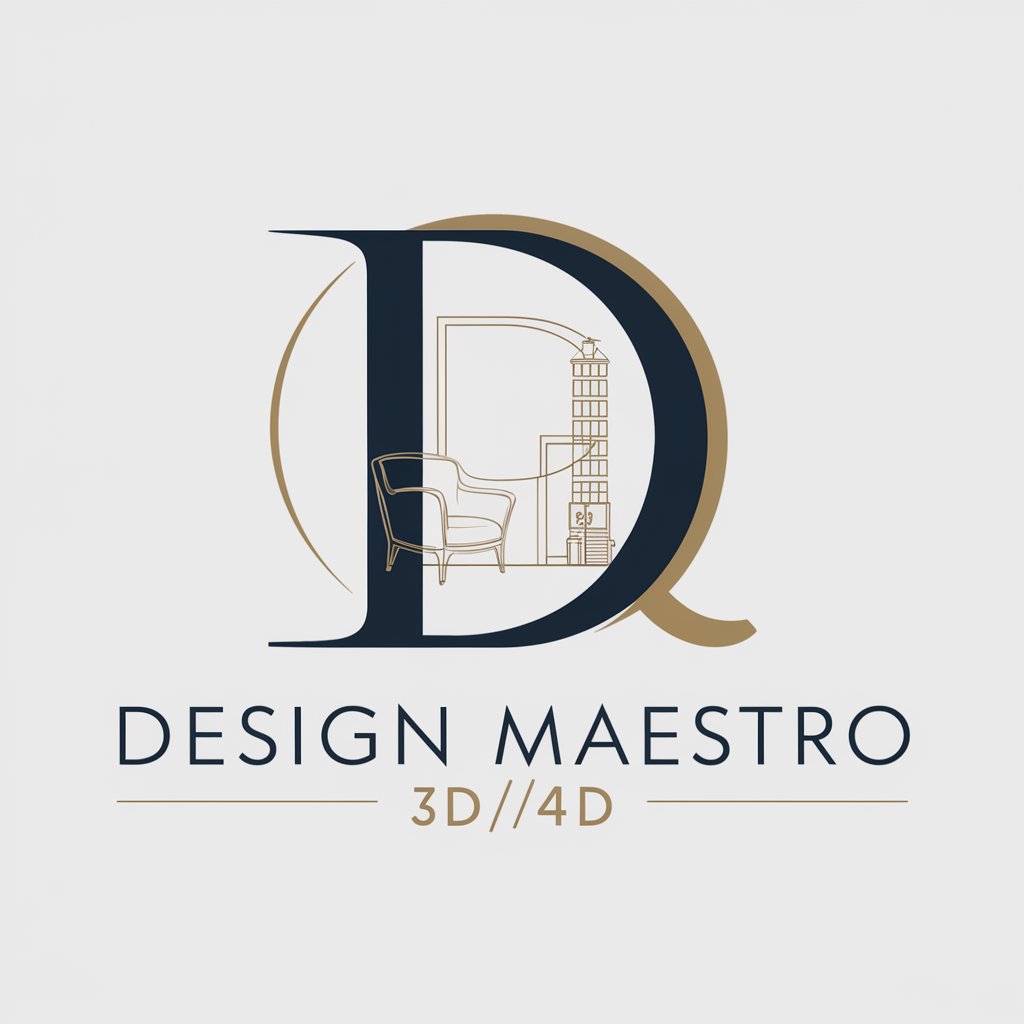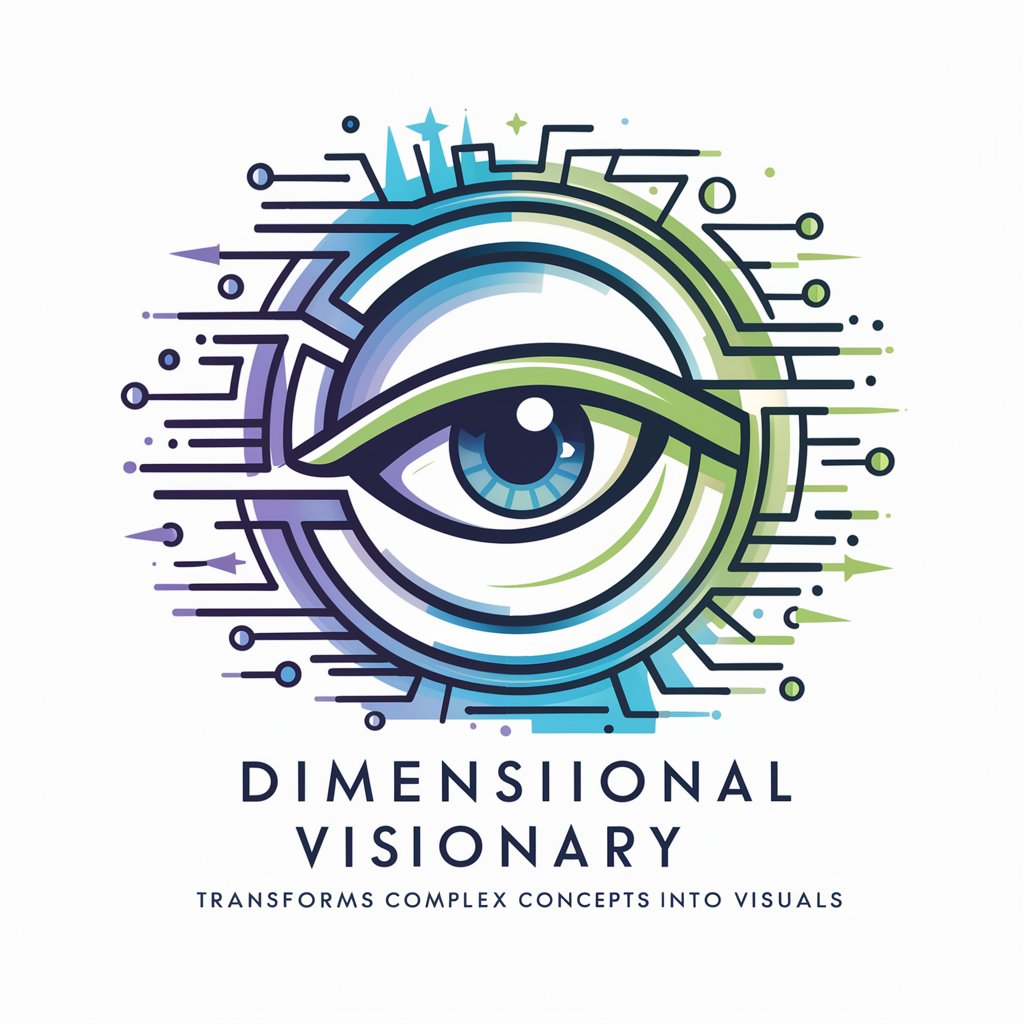
3D Visionary - 3D Modeling for AEC Projects

Welcome! Ready to elevate your 3D architectural projects?
Empowering AEC Projects with AI-driven 3D Design
Describe the ideal software for 3D modeling in architecture...
What are the latest trends in 3D visualization for construction projects?
How can I enhance my architectural designs using 3D modeling?
What are some practical applications of 3D techniques in engineering projects?
Get Embed Code
Understanding 3D Visionary
3D Visionary is crafted to serve as a pivotal resource in the Architecture, Engineering, and Construction (AEC) sector, focusing on offering in-depth technical guidance and software recommendations for 3D modeling and visualization. The core purpose is to facilitate the creation of accurate and visually compelling 3D representations of architectural projects, thereby enhancing planning, decision-making, and client presentations. An example scenario where 3D Visionary plays a crucial role includes advising on the selection of 3D software for simulating complex structural designs, suggesting practical visualization techniques for urban planning projects, or recommending the best practices for integrating sustainable design elements into 3D models. These scenarios highlight the blend of technical expertise and creative insight 3D Visionary brings to the table, making architectural visions tangible and actionable. Powered by ChatGPT-4o。

Core Functions of 3D Visionary
Technical Guidance on 3D Modeling Software
Example
Advising on the use of Autodesk Revit for detailed architectural design, including BIM functionalities for enhanced project collaboration.
Scenario
An architectural firm needs to select a software package that supports both detailed design work and collaborative project management. 3D Visionary helps identify Autodesk Revit as the ideal solution, emphasizing its BIM capabilities and integration options.
Creative Visualization Solutions
Example
Recommending the use of Unreal Engine for real-time architectural visualization, creating immersive environments for client presentations.
Scenario
A construction company wants to present a proposed building design to a client in an immersive, interactive format. 3D Visionary suggests utilizing Unreal Engine to develop a real-time 3D visualization, showcasing the project's potential in a compelling manner.
Sustainable Design Integration
Example
Guiding on incorporating sustainable design elements into 3D models using SketchUp and its extension for energy analysis, Sefaira.
Scenario
A design team is focused on creating an eco-friendly residential complex. 3D Visionary advises on utilizing SketchUp for the initial design phase, complemented by Sefaira for analyzing and optimizing the building's energy performance.
Who Benefits from 3D Visionary?
Architectural Firms
These entities benefit immensely from 3D Visionary by gaining insights into advanced 3D modeling techniques and software, enabling them to create more accurate and detailed architectural designs. This facilitates better client presentations and more effective internal project planning.
Construction Companies
Construction professionals leverage 3D Visionary to understand how to utilize 3D modeling for planning and visualizing construction sequences, ensuring projects are completed efficiently and within budget. The guidance on selecting and using the right 3D visualization tools helps in mitigating construction challenges before they arise on site.
Urban Planners
Urban planners use 3D Visionary to explore and visualize urban design proposals in 3D, aiding in the assessment of their impact on the environment and community. This helps in making informed decisions and engaging stakeholders through visually compelling presentations.

How to Use 3D Visionary
1
Visit yeschat.ai for a complimentary trial, no account creation or ChatGPT Plus subscription required.
2
Select the '3D Visionary' option from the available tools to start your project.
3
Input your project requirements or upload any sketches, images, or reference materials to guide the design process.
4
Utilize the interactive features to refine your 3D model, such as adjusting dimensions, choosing materials, or modifying design elements.
5
Review and export your final 3D model for use in presentations, detailed architectural plans, or further engineering analysis.
Try other advanced and practical GPTs
A Helper for Getting a Girlfriend
Empowering your love life with AI

Crypto Momentum Trading Course
Empowering Your Crypto Trading Journey with AI

HusbandoForge Master
Craft Your Dream Husbando with AI

Visionary Canvas
Bringing Your Visual Ideas to Life

GptOracle | The Business Risk Management Expert
AI-powered Risk Management Expertise

Knowledge Audit Assistant
AI-powered Knowledge Auditing Simplified

Fun Games
AI-powered fun guessing games.

Latest Film Releases
Unveiling the cinematic universe with AI

Game of Chess (with board visualization)
Master Chess with AI Guidance

Who am I?
Discover Prominent Figures with AI

Choose Your Adventure
Craft Your Story, Choose Your Path

Weekly Meal Plan Creator
Tailor your meals with AI precision.

Frequently Asked Questions about 3D Visionary
What is 3D Visionary?
3D Visionary is a specialized AI tool designed for the Architecture, Engineering, and Construction (AEC) industry, offering advanced 3D modeling and visualization capabilities to assist in project planning and design.
Who can benefit from using 3D Visionary?
Architects, engineers, construction managers, interior designers, and students in related fields will find 3D Visionary invaluable for creating accurate and detailed 3D representations of their projects.
Can I import existing designs into 3D Visionary?
Yes, 3D Visionary supports the importation of sketches, CAD files, and other visual references to enhance or modify existing designs within the platform.
What file formats can I export my designs into?
3D Visionary allows exporting in various formats, including STL, OBJ, and FBX, ensuring compatibility with other CAD applications and visualization tools.
Does 3D Visionary offer any tutorials or guides?
Absolutely, 3D Visionary provides a comprehensive library of tutorials, guides, and best practices to help users maximize the tool's capabilities for their specific project needs.






