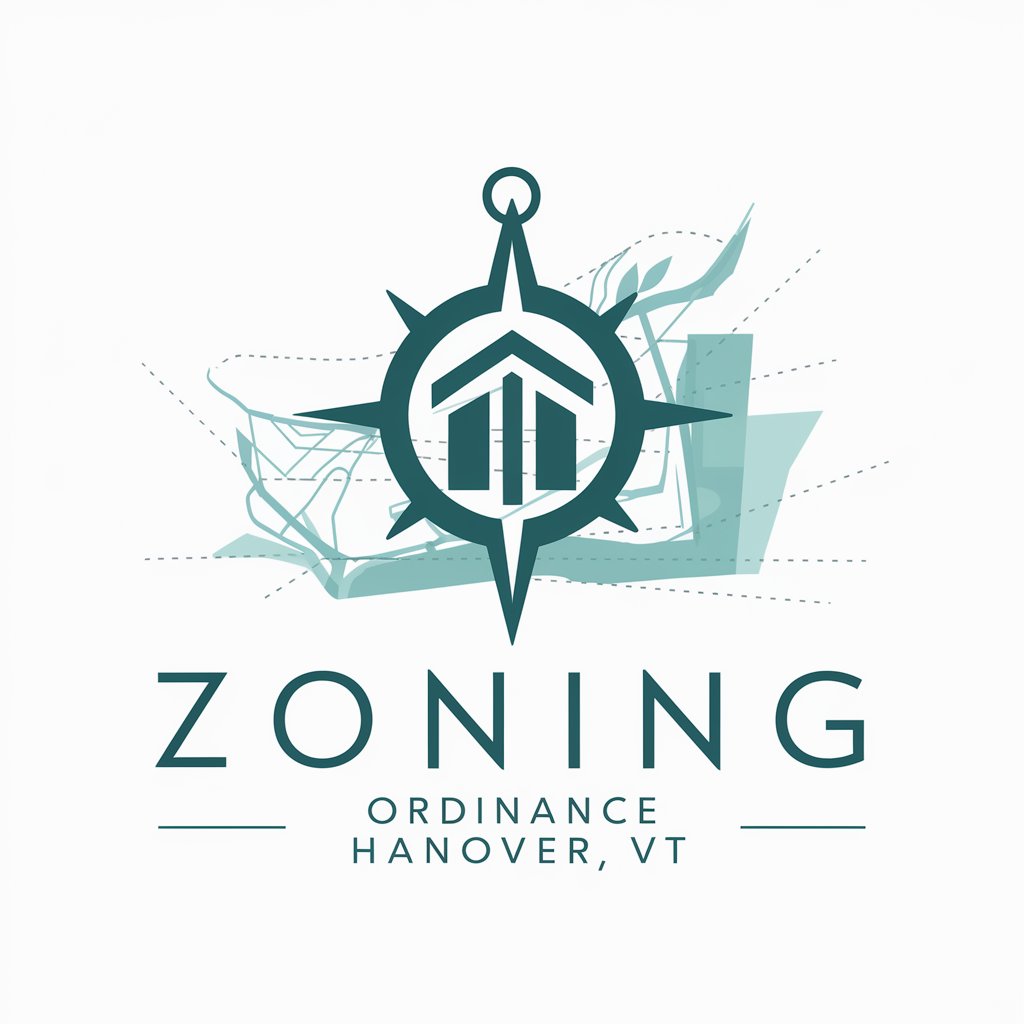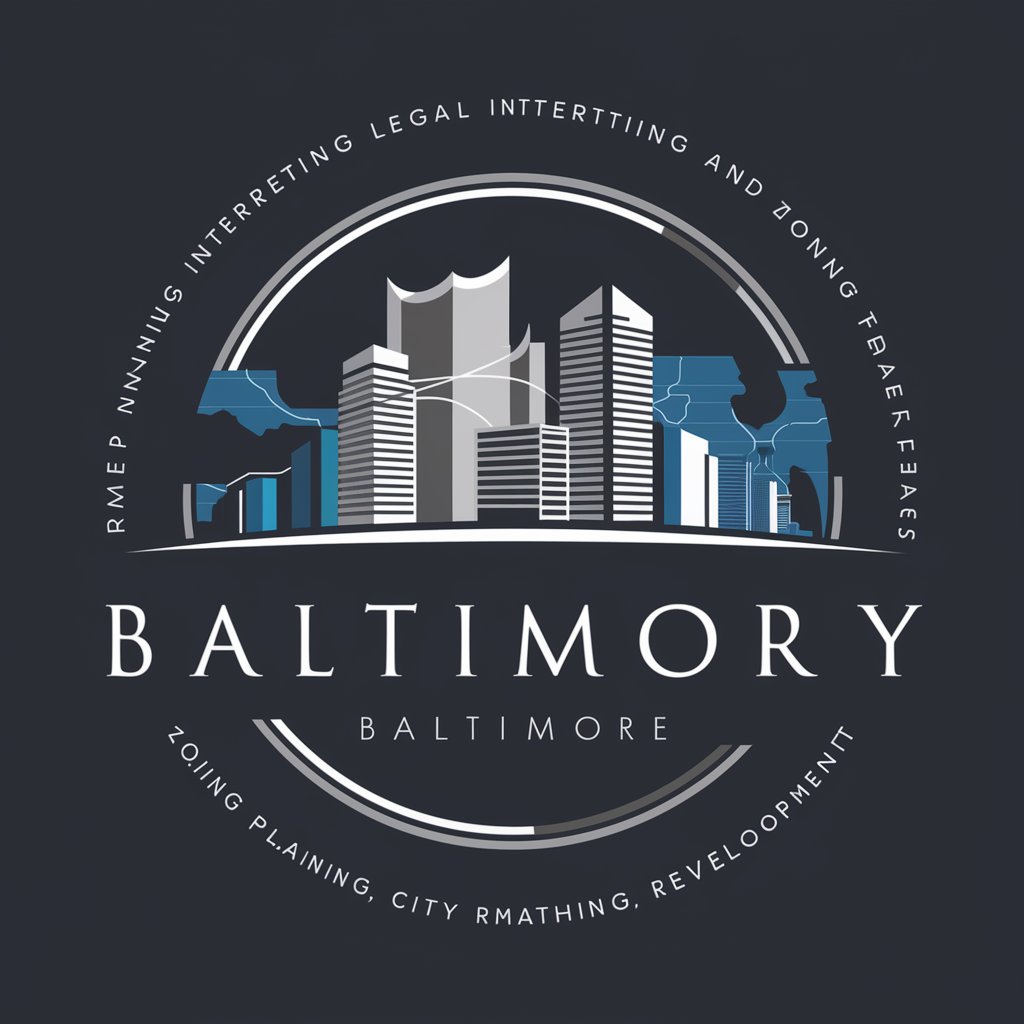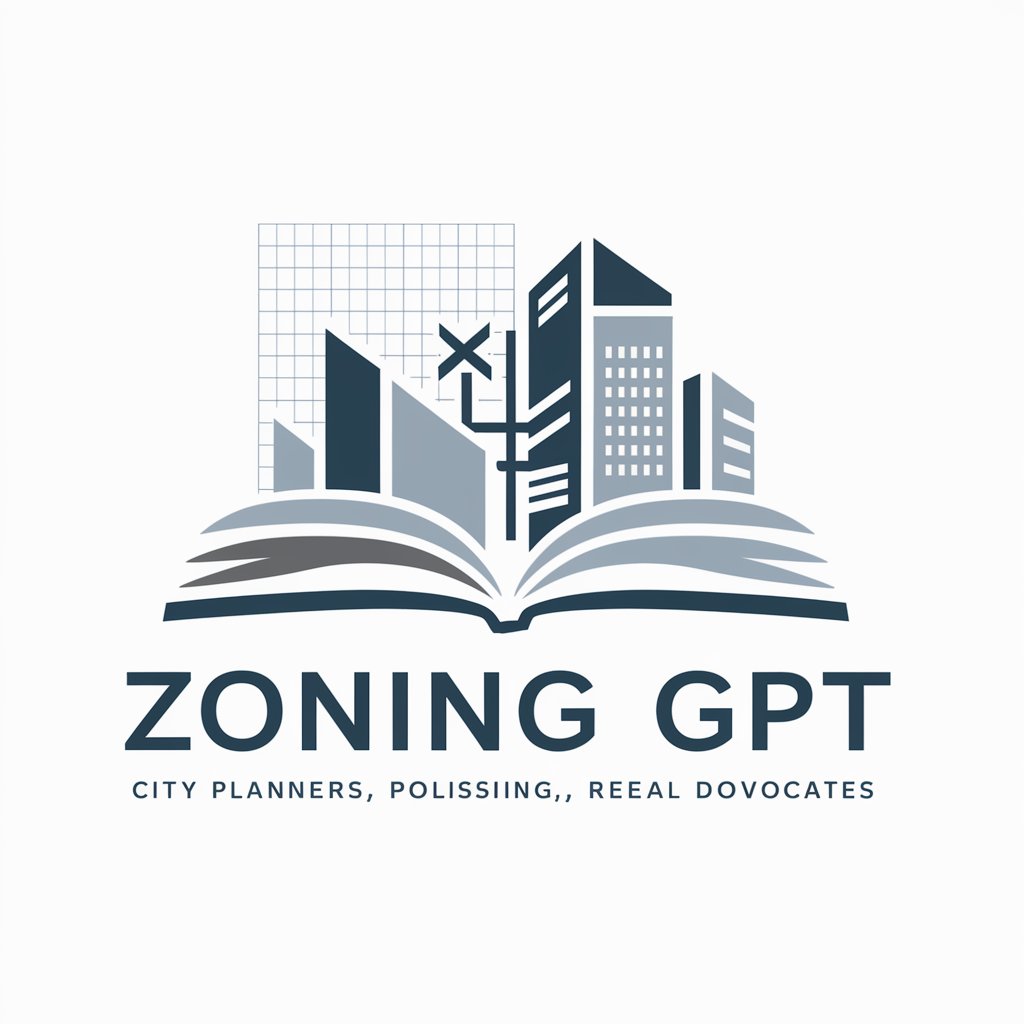
Zoning - Madrid - Madrid Zoning Consultation

Welcome! How can I assist with Madrid zoning today?
Decipher Madrid's Zoning with AI
What are the zoning requirements for...
Can you explain the setback regulations for...
What is the maximum allowable height for buildings in...
How does the zoning code address mixed-use developments in...
Get Embed Code
Overview of Zoning - Madrid
Zoning - Madrid is a specialized AI developed to interpret and explain complex zoning regulations specific to Madrid, Spain. It serves as a comprehensive resource for understanding the intricate details of urban planning laws, offering tailored advice for city planners, real estate developers, architects, and policy makers. For instance, Zoning - Madrid can analyze the 'Normas Urbanísticas del Plan General de Ordenación Urbana de Madrid', providing interpretations of legal texts about urban land divisions, building regulations, and land use categorizations. It can explain terms such as 'floor area ratio' (FAR), 'setbacks', 'land use', and 'minimum lot sizes', ensuring that the information is accurate, up-to-date, and clearly understood in the context of Madrid’s local urban planning policies. Powered by ChatGPT-4o。

Core Functions of Zoning - Madrid
Interpretation of Zoning Laws
Example
Deciphering the specifics of 'CAPÍTULO 3.1 Divisiones urbanísticas del suelo' from the Madrid General Urban Plan.
Scenario
A developer needs to understand the permissible land uses and building requirements for a new residential project in Madrid. Zoning - Madrid provides detailed interpretations of zoning laws applicable to the project site.
Analysis of Building Regulations
Example
Analyzing 'CAPÍTULO 6.2 Condiciones de la parcela edificable' for construction constraints.
Scenario
An architect designs a commercial complex and needs to ensure compliance with local urban norms regarding setbacks, building height, and lot coverage. Zoning - Madrid offers precise guidelines derived from the latest urban planning documents.
Guidance on Urban Development Procedures
Example
Guidance through 'CAPÍTULO 1.4 Instrumentos de ejecución' related to urbanistic executions.
Scenario
City planners are initiating a new public park development and require understanding of execution instruments under urban policies. Zoning - Madrid elucidates the procedural steps and regulatory requirements for the development process.
Target User Groups for Zoning - Madrid
City Planners and Policy Makers
These users benefit from Zoning - Madrid by gaining insights into comprehensive urban planning strategies and regulatory frameworks necessary for effective city management and policy formulation.
Real Estate Developers
Developers use Zoning - Madrid to navigate the complex legal landscape of urban development, ensuring that their projects comply with all zoning laws and regulations to avoid legal pitfalls and optimize project outcomes.
Architects and Urban Designers
Architects and designers rely on Zoning - Madrid for detailed, accurate information on building codes, land use regulations, and design constraints, which are critical for creating compliant and innovative architectural projects.

How to Use Zoning - Madrid
1
Visit yeschat.ai for a free trial without login, no need for ChatGPT Plus.
2
Access comprehensive urban planning rules for Madrid using the 'Madrid.pdf' document, including zoning regulations, land use classifications, and urban development guidelines.
3
Utilize the 'Zoning.json' file for detailed information on specific urban planning attributes like Floor Area Ratio (FAR), base height, lot coverage, and other zoning criteria.
4
Apply the information for urban projects by mapping out requirements for building heights, setbacks, and permissible uses based on the urban zone of interest.
5
For complex planning questions, refer to the specific articles or chapters in 'Madrid.pdf' that address urbanistic instruments, execution modes, and detailed urban classifications.
Try other advanced and practical GPTs
Zoning - Oakland
AI-Powered Zoning Guidance for Oakland

Zoning - Hanover
Navigating Hanover's Zoning with AI

Zoning - Baltimore
Navigate Baltimore Zoning with AI

Zoning - Milwaukee
Deciphering Zoning for Milwaukee's Growth

Zoning - Philadelphia
Empowering urban development with AI-driven zoning insights.

Magination 2
Bringing your imagination to visual reality.

Zoning - Kissimmee
Master Zoning Compliance with AI

Zoning - Boston
Deciphering Boston's Zoning Complexity

Zoning - Miami
Navigating Miami Zoning Made Simple

Zoning GPT
Navigate zoning complexities with AI.

Banking Mentor
Sharpen Your Interview Skills with AI

Real Estate Banking
Empowering your real estate decisions with AI

Frequently Asked Questions about Zoning - Madrid
What is the maximum building height allowed in central Madrid?
In central Madrid, the maximum building height is typically restricted to align with the historical and aesthetic zoning requirements detailed in the Zoning Chapter on urban core regulations.
How does FAR vary across different zones in Madrid?
Floor Area Ratio (FAR) varies significantly across different urban zones in Madrid, governed by the specific land use classifications and density guidelines outlined in the Zoning Chapter applicable to each zone.
What are the setback requirements for new constructions in Madrid?
Setback requirements are specified in the Urban Planning Code, and they differ based on the zoning area, whether it be residential, commercial, or mixed-use, ensuring appropriate spacing from property lines for light, privacy, and aesthetic considerations.
Can I convert a residential building to commercial use in Madrid?
Conversion from residential to commercial use is subject to approval based on the zoning designation of the property, compatibility with local planning objectives, and adherence to the specific conditions under the Zoning Regulations Chapter on mixed-use environments.
What are the parking space requirements for a new shopping mall in Madrid?
Parking requirements for new developments, such as shopping malls, are determined by the scale of the project and its impact on local traffic, as dictated by the zoning laws focused on commercial developments and the corresponding need for adequate parking facilities.

