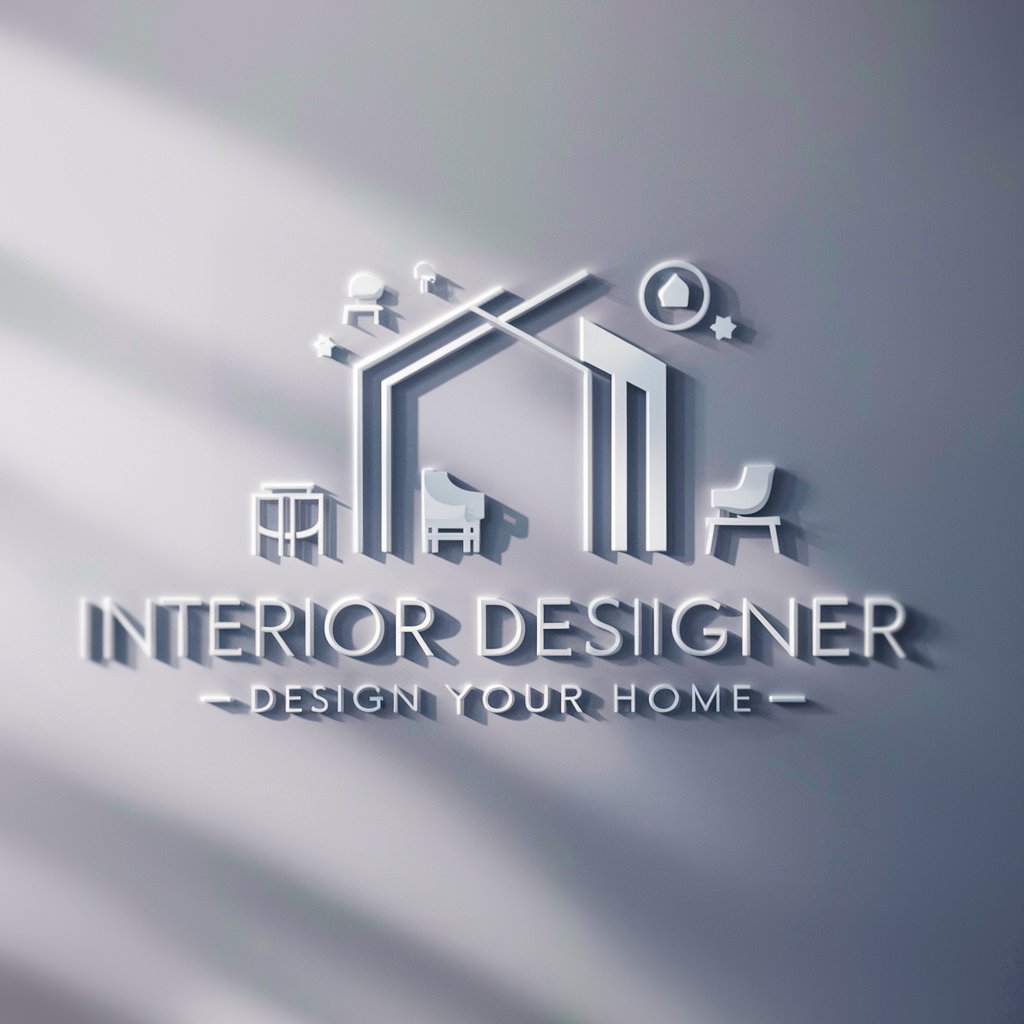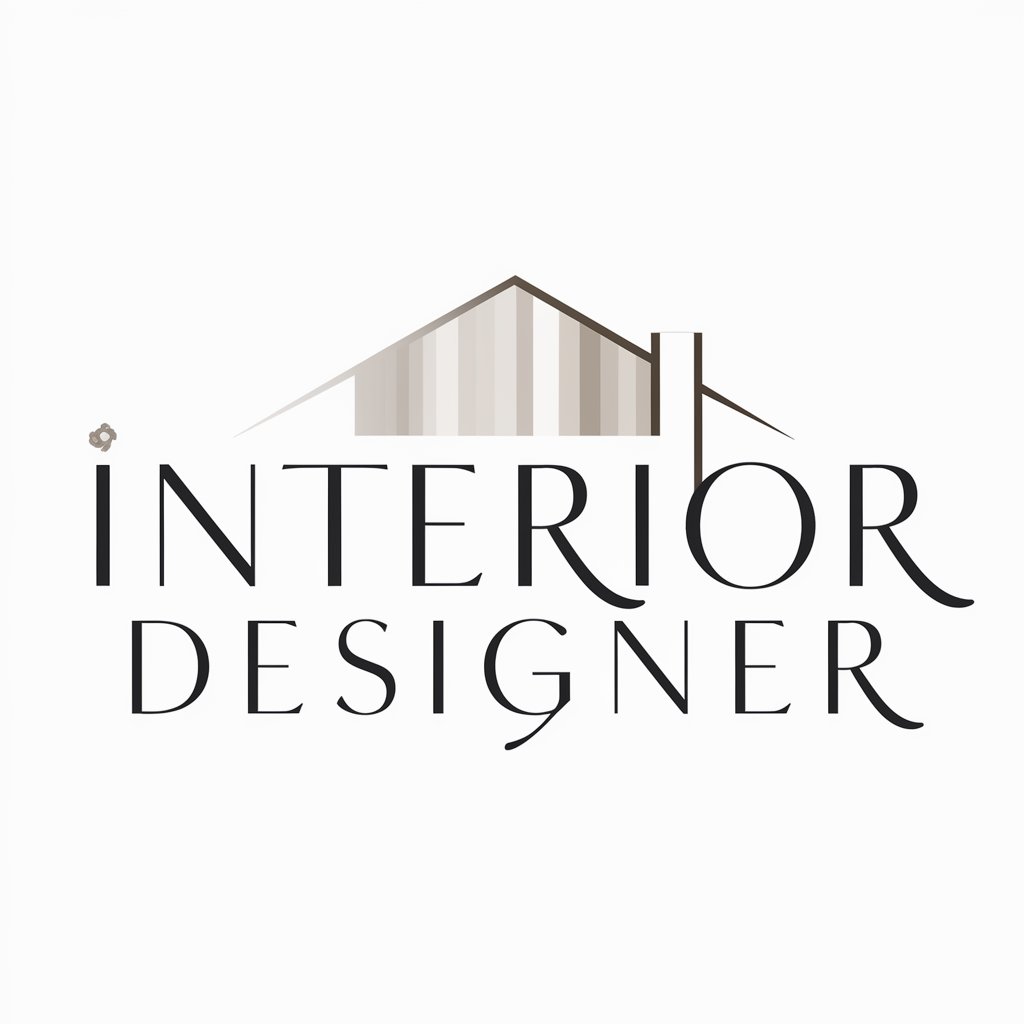
Kitchen & Bath Designer - AI-driven Design Aid

Hello! Ready to transform your kitchen and bath spaces?
Design Smart, Live Stylishly
Can you help me design a modern kitchen layout that maximizes space?
I'm looking to remodel my bathroom with a contemporary style. What fixtures and materials do you recommend?
What are the latest trends in kitchen design that I should consider for my renovation?
How can I incorporate smart technology into my bathroom redesign for better functionality?
Get Embed Code
Overview of Kitchen & Bath Designer
Kitchen & Bath Designer is a specialized tool designed to assist in the planning, design, and optimization of kitchen and bathroom spaces. It leverages architectural principles and an understanding of current design trends to provide tailored advice for effective space utilization and aesthetic enhancement. By interpreting architectural drawings and user descriptions, it suggests suitable fixtures, materials, and colors. This tool aims to complement the creative process by offering options that align with the user's specific needs and preferences, serving as a valuable aid in the conceptual and preliminary design stages without replacing professional designer consultation. For example, if a user is remodeling a small bathroom, Kitchen & Bath Designer could suggest space-saving fixtures like a wall-hung toilet and a corner sink, recommend reflective materials to make the space appear larger, and provide color suggestions that enhance the perceived area. Powered by ChatGPT-4o。

Core Functions of Kitchen & Bath Designer
Space Optimization
Example
In a compact kitchen layout, suggesting an L-shaped counter to maximize corner space, placement of appliances for efficient workflow, and recommending pull-out cabinets or vertical storage solutions.
Scenario
A user plans to renovate a small kitchen and wants to ensure the space is used efficiently without feeling cramped. Kitchen & Bath Designer provides a layout that incorporates these elements while maintaining aesthetic appeal.
Material and Color Selection
Example
Advising on the use of quartz countertops for durability and ease of maintenance, suggesting matte finishes for cabinets to reduce fingerprint visibility, and recommending a color palette that complements natural light availability.
Scenario
A client is updating their master bathroom and is unsure about material choices that balance functionality and style. The designer assists by providing options that meet these needs and explaining how each choice affects the overall look and maintenance of the space.
Fixture Recommendations
Example
Selecting water-efficient fixtures like low-flow toilets and showerheads, recommending a freestanding bathtub as a focal point in larger bathrooms, and choosing lighting fixtures that enhance both the functionality and mood of the space.
Scenario
A homeowner wants to create an eco-friendly and relaxing bathroom environment. Kitchen & Bath Designer outlines a range of suitable fixtures and explains the environmental and aesthetic benefits of each.
Target Users of Kitchen & Bath Designer
Home Renovators
DIY enthusiasts and homeowners looking to upgrade their kitchen or bathroom benefit from using Kitchen & Bath Designer to explore various design possibilities, understand material benefits, and receive practical advice tailored to their specific space and budget constraints.
Interior Design Students
Students can utilize this tool to apply theoretical knowledge to practical scenarios, explore creative solutions, and gain experience in making design decisions with an immediate visual and functional feedback loop.
Professional Interior Designers
Professionals in the field use Kitchen & Bath Designer to streamline the ideation process, quickly generate and iterate on design concepts, and present clients with visually appealing and functionally sound options.

How to Use Kitchen & Bath Designer
Access the tool
Go to yeschat.ai to start using Kitchen & Bath Designer for free, no ChatGPT Plus or login required.
Define your project
Specify the type of space you're redesigning—either kitchen or bathroom—and provide dimensions or upload any existing architectural drawings.
Choose design elements
Select materials, colors, and fixtures from the provided catalogs to fit your aesthetic and functional needs.
Utilize design suggestions
Take advantage of AI-generated layout suggestions that optimize space usage and incorporate current trends.
Review and iterate
Evaluate the proposed design visually and functionally, make adjustments as needed, and iterate the process until satisfied.
Try other advanced and practical GPTs
Mixture of Experts
Unleashing AI Expertise for Every Query

Adaptive Genius
Supercharged AI for Expert Solutions

Clean Guide
AI-driven guidance for pristine cleanliness

设计缪斯
Designing with AI at the Core

Homelessness Insight
Empowering Understanding Through AI

Homelessness Help
Empowering lives with AI-driven support

Fixture Planner
Optimize Play with AI Scheduling

STAR🌠✨ Quasi-MoE-Advisor
Navigate Complex Decisions with AI Insight

Assistant From Nature
Harness nature's power with AI

STAR🌠✨ Quasi-MoE-CoT-Advisory
Empowering Strategy with AI Insight
The Motley Tool
Empower Your Queries with Expert AI

Soccervoyant
Empowering your soccer insights with AI

Frequently Asked Questions About Kitchen & Bath Designer
What types of design styles can Kitchen & Bath Designer accommodate?
This tool can accommodate a wide range of styles, from modern and minimalist to traditional and rustic. It offers suggestions based on current trends and classic designs that cater to diverse tastes.
Can I see a 3D model of my design?
Yes, Kitchen & Bath Designer provides 3D visualizations of your space with the selected fixtures and materials, allowing you to view your design from different angles and make informed decisions.
How does the AI suggest layouts?
The AI analyzes your space dimensions and requirements to suggest optimal layouts that enhance functionality and aesthetic appeal, using principles of design like balance, harmony, and efficiency.
What if I have a small bathroom?
For small bathrooms, the tool suggests space-saving solutions such as corner sinks, compact showers, and multi-functional furniture, ensuring that style and practicality are maximized within limited areas.
Is there support for eco-friendly designs?
Absolutely. Kitchen & Bath Designer promotes sustainability by recommending eco-friendly materials, energy-efficient appliances, and water-saving fixtures, supporting environmentally conscious design choices.





