Architects Toolbox- Conceptual Design Imaging - Architectural Design Imagery
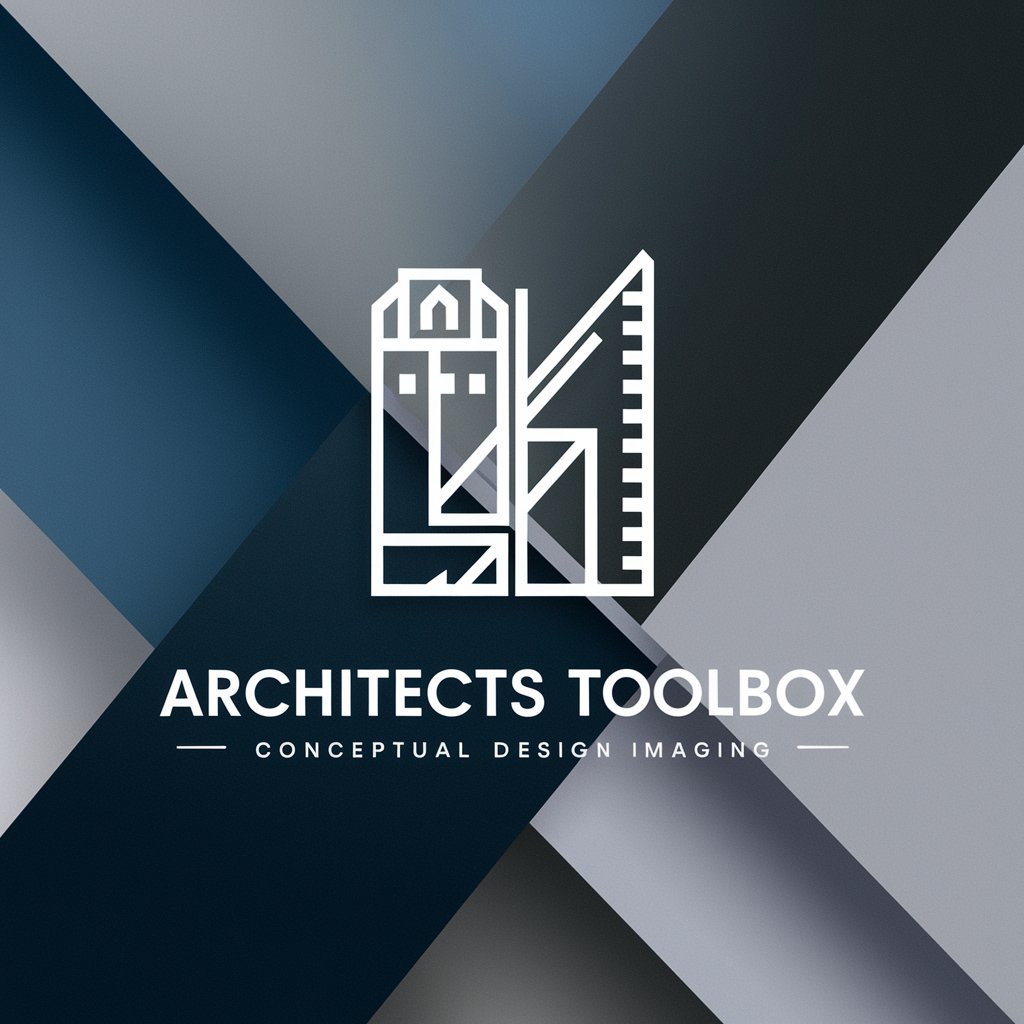
Welcome! Let's bring your architectural visions to life.
Visualize architecture with AI-powered imagery.
Create a conceptual design for a modern eco-friendly house with large glass windows and green roofs.
Design an innovative public library combining classical architecture with modern elements in an urban setting.
Imagine a futuristic skyscraper inspired by organic shapes and natural forms, blending into its environment.
Generate a visual concept for a coastal resort with Mediterranean influences and sustainable features.
Get Embed Code
Architects Toolbox- Conceptual Design Imaging
Architects Toolbox- Conceptual Design Imaging is a specialized AI tool designed to assist users in visualizing architectural designs by generating images that incorporate various architectural styles and elements. The core function revolves around leveraging DALL-E to create visual examples that inspire users with designs ranging from modern trends to historical periods. This tool adapts to environmental and contextual project needs, focusing on the aesthetic and creative aspects of architecture while steering clear of in-depth technical construction details. Examples of its application include generating a Renaissance-inspired library in a modern urban context, conceptualizing a sustainable, eco-friendly residential building, or visualizing an avant-garde commercial space with futuristic elements. These scenarios illustrate the tool's capacity to bridge historical architectural wisdom with contemporary design challenges, thereby serving as a valuable asset in the initial stages of architectural planning and conceptualization. Powered by ChatGPT-4o。

Core Functions and Use Cases
Historical Architecture Inspiration
Example
Creating a detailed image of a Gothic style residential house adapted to modern living standards.
Scenario
An architect is tasked with designing a residence that pays homage to Gothic architectural principles, yet must include modern amenities and sustainability features. Using the tool, they visualize how traditional Gothic elements like pointed arches, ribbed vaults, and flying buttresses can be integrated into a contemporary home.
Eco-friendly and Sustainable Design
Example
Visualizing a net-zero energy building with green roofs, solar panels, and natural ventilation systems.
Scenario
A design team aims to conceptualize an office building that prioritizes sustainability. They explore how to incorporate eco-friendly features like green roofs, solar panels, and passive cooling techniques. The tool generates images that inspire the team to blend these elements seamlessly into the architectural design, promoting an environmentally responsible project.
Urban Contextual Adaptation
Example
Imagining a mixed-use development that harmonizes with its historical urban surroundings.
Scenario
In a redevelopment project within a densely populated historical district, city planners and architects use the tool to envision a mixed-use building that respects the area's architectural heritage while providing modern amenities. The challenge is to design a structure that complements the historical context without mimicking it, encouraging a dialogue between old and new architectural languages.
Target User Groups
Architects and Design Professionals
Architects, interior designers, and urban planners seeking innovative ways to visualize and present architectural concepts to clients or colleagues. They benefit from the tool's ability to generate diverse architectural styles and integrate modern design principles with historical aesthetics.
Students and Educators in Architecture
Architecture students and educators can use the tool as a learning and teaching resource. It helps students grasp the nuances of architectural styles and principles through visualization, while educators can incorporate it into their curriculum to inspire creativity and critical thinking.
Real Estate Developers
Developers looking to visualize potential projects and assess their feasibility within specific locales or markets. The tool aids in conceptualizing designs that are both innovative and aligned with market demands, helping to communicate vision and intent to investors and stakeholders.

Using Architects Toolbox- Conceptual Design Imaging
Initiate Your Trial
Head to yeschat.ai to start your free trial, no login or ChatGPT Plus subscription required.
Describe Your Project
Provide a detailed description of your architectural project, including style preferences, environmental context, and any specific elements you envision.
Specify Design Elements
Mention particular architectural styles, periods, or features you're interested in exploring within your design.
Review Generated Images
Evaluate the conceptual images generated based on your input to gather inspiration and refine your project's vision.
Iterate and Refine
Request modifications or further iterations based on different architectural elements or styles to perfect your conceptual design.
Try other advanced and practical GPTs
Nanoscale Imaging Analysis
Unveiling the Microscopic, Powering Discovery
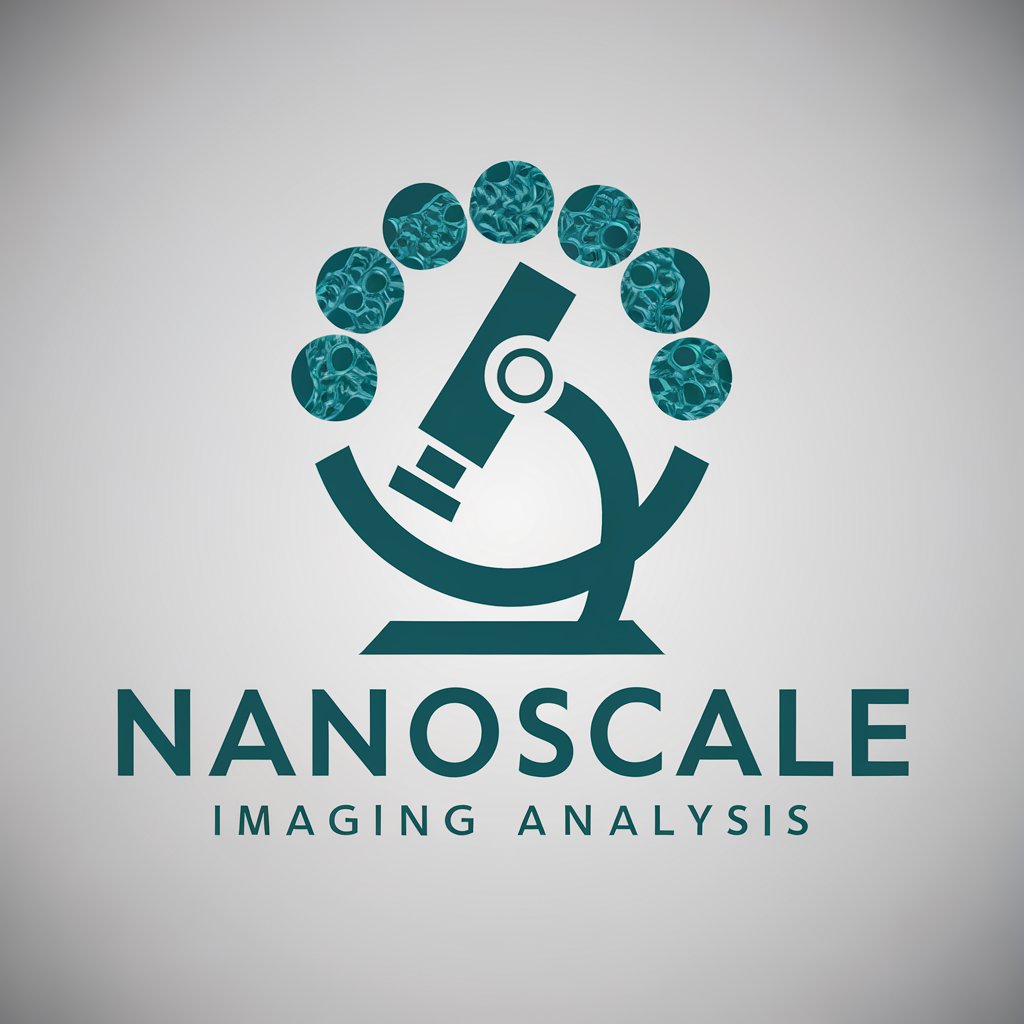
Resolute Firefighter
Empowering fire safety with AI-driven advice.

Katobi Monetized Course Creator Companion
AI-powered, Beginner-Friendly Course Creation
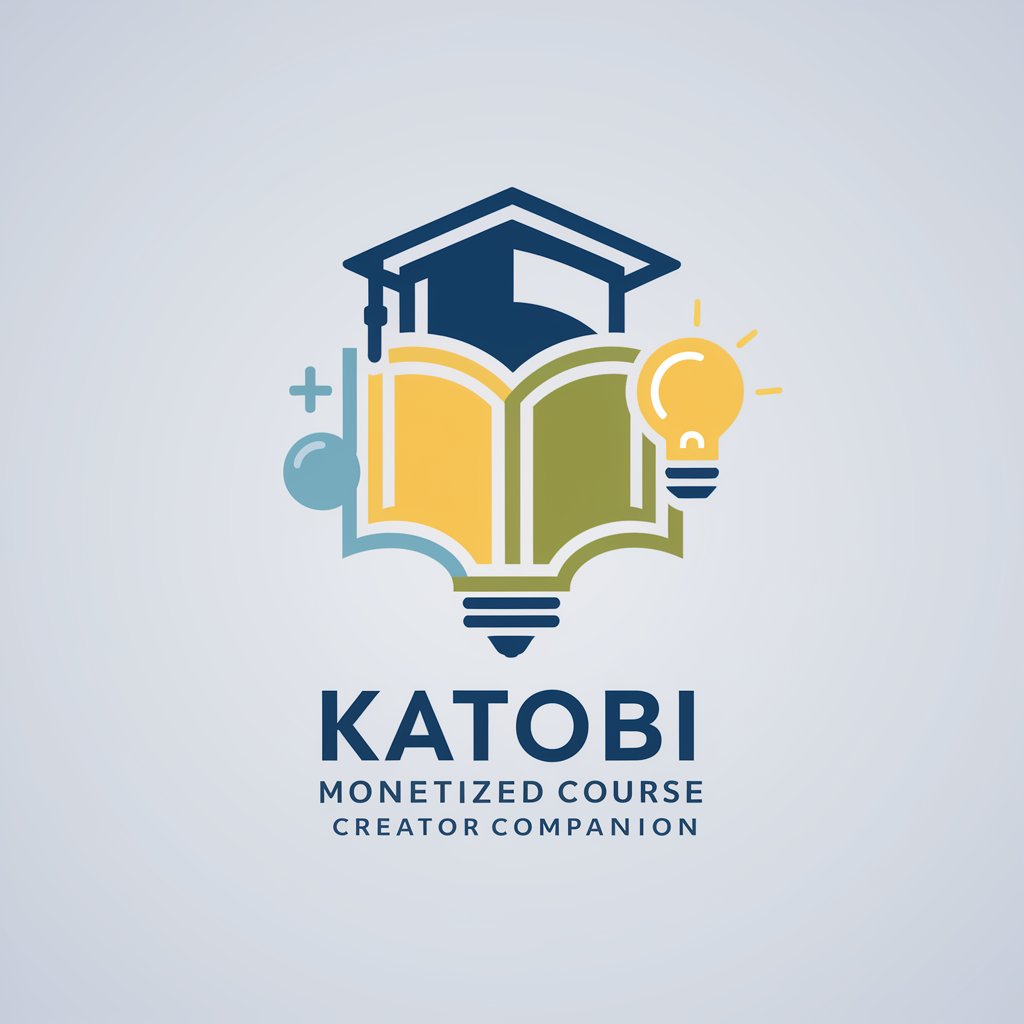
Monetise Mate
Maximize Earnings with AI Precision

Video Content Creator
Empowering video creators with AI
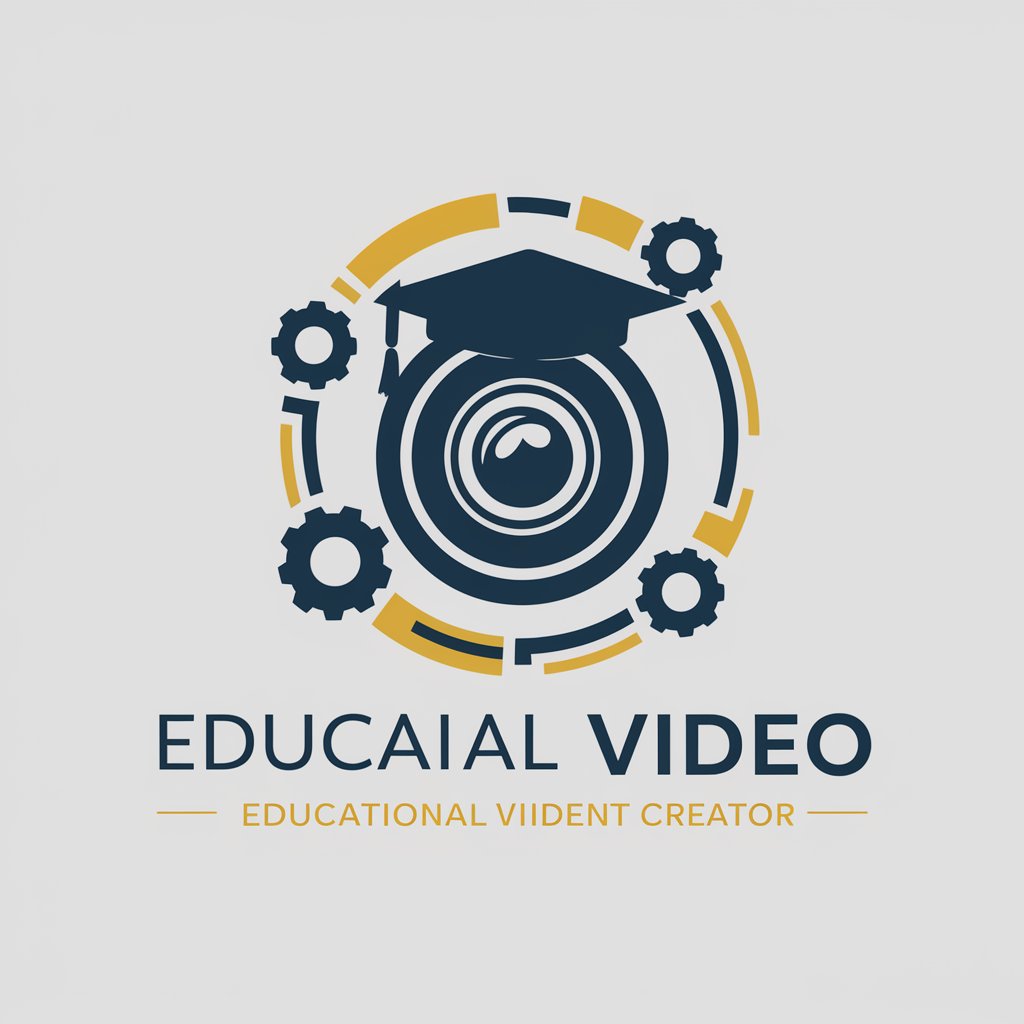
UX Advisor
Empowering Design with AI Insight
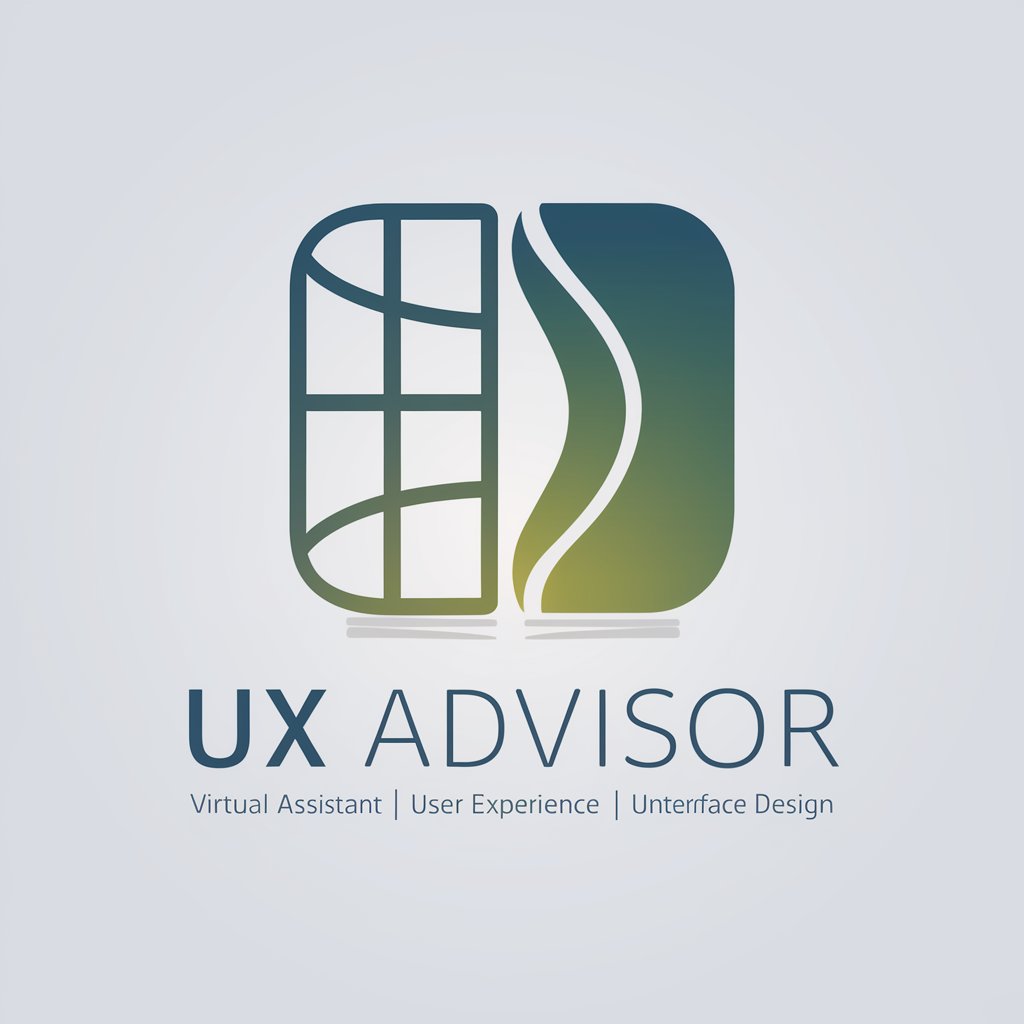
Digital Imaging
Unleash creativity with AI-powered digital imaging
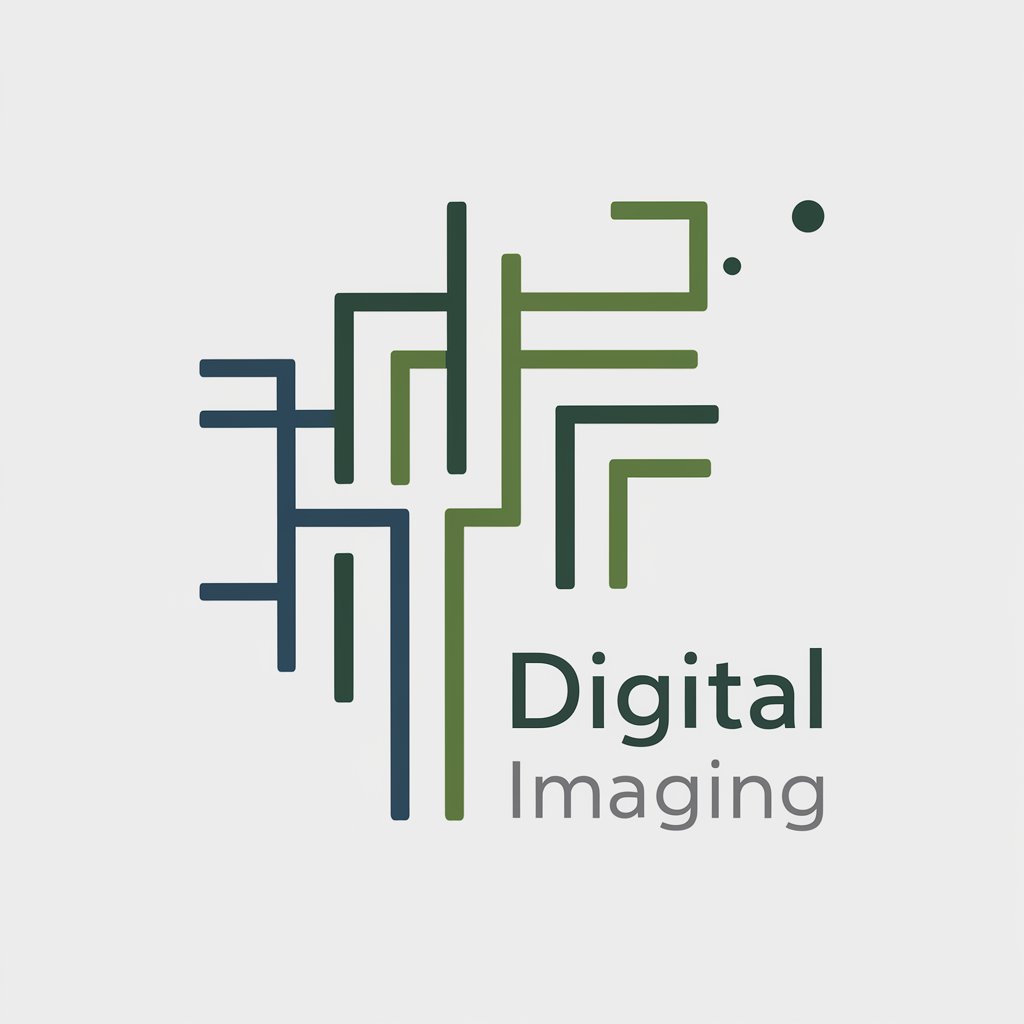
Diagnostic imaging
Transforming Text into Medical Insights

Neuromorphic Holographic Imaging
Capture the unseen, in real time.
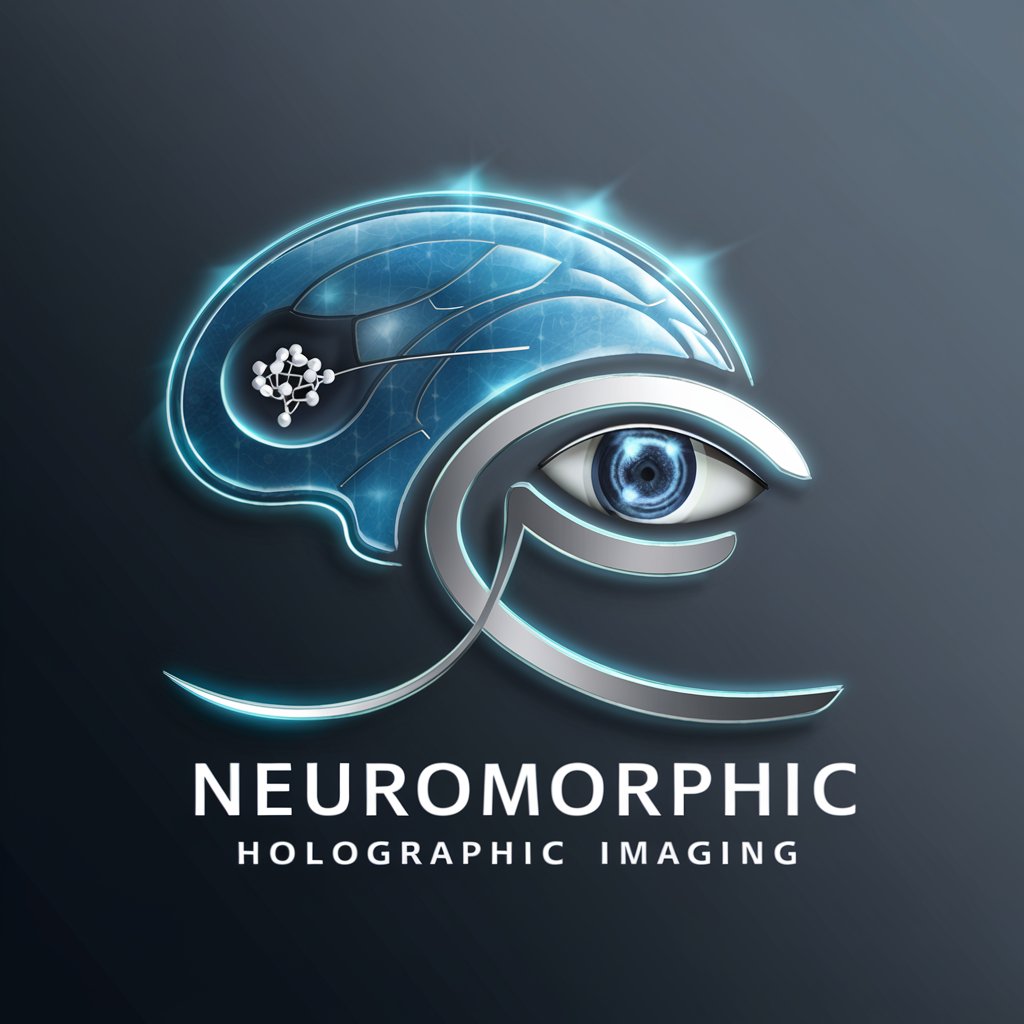
Analysis of ENT Diagnostic Imaging
Empowering ENT Diagnostics with AI
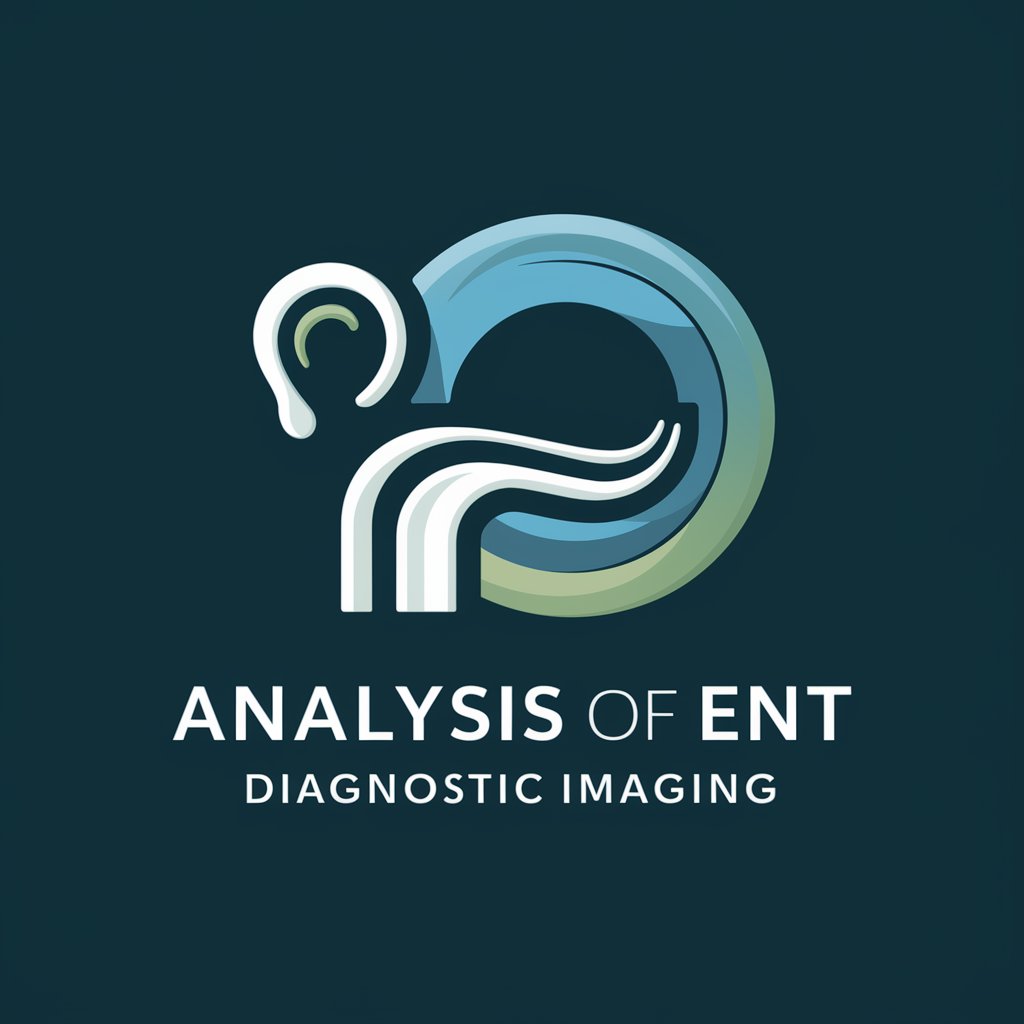
Imaging Insight
Transforming medical image analysis with AI

PokéMaster
Craft Your Pokémon Legacy

Frequently Asked Questions about Architects Toolbox
What types of architectural styles can the Toolbox generate?
From contemporary to classical, the Toolbox can generate images reflecting a wide range of architectural styles, adapting to historical periods, modern trends, and future concepts.
Can it simulate environmental context in designs?
Yes, it can integrate environmental contexts such as urban, rural, coastal, or forest settings into your design imagery, ensuring that projects feel grounded in their intended surroundings.
Is it possible to modify a generated design?
Absolutely, you can request adjustments or explore alternative design elements, styles, or environmental settings to refine your project's conceptual imagery.
How does this tool help with client presentations?
The generated images can serve as powerful visual aids during presentations, helping clients visualize the proposed designs and understand the project's vision.
Can the Toolbox assist with academic architecture projects?
Yes, it's an excellent resource for students and academics, enabling them to visualize and experiment with architectural designs and concepts for their projects.
