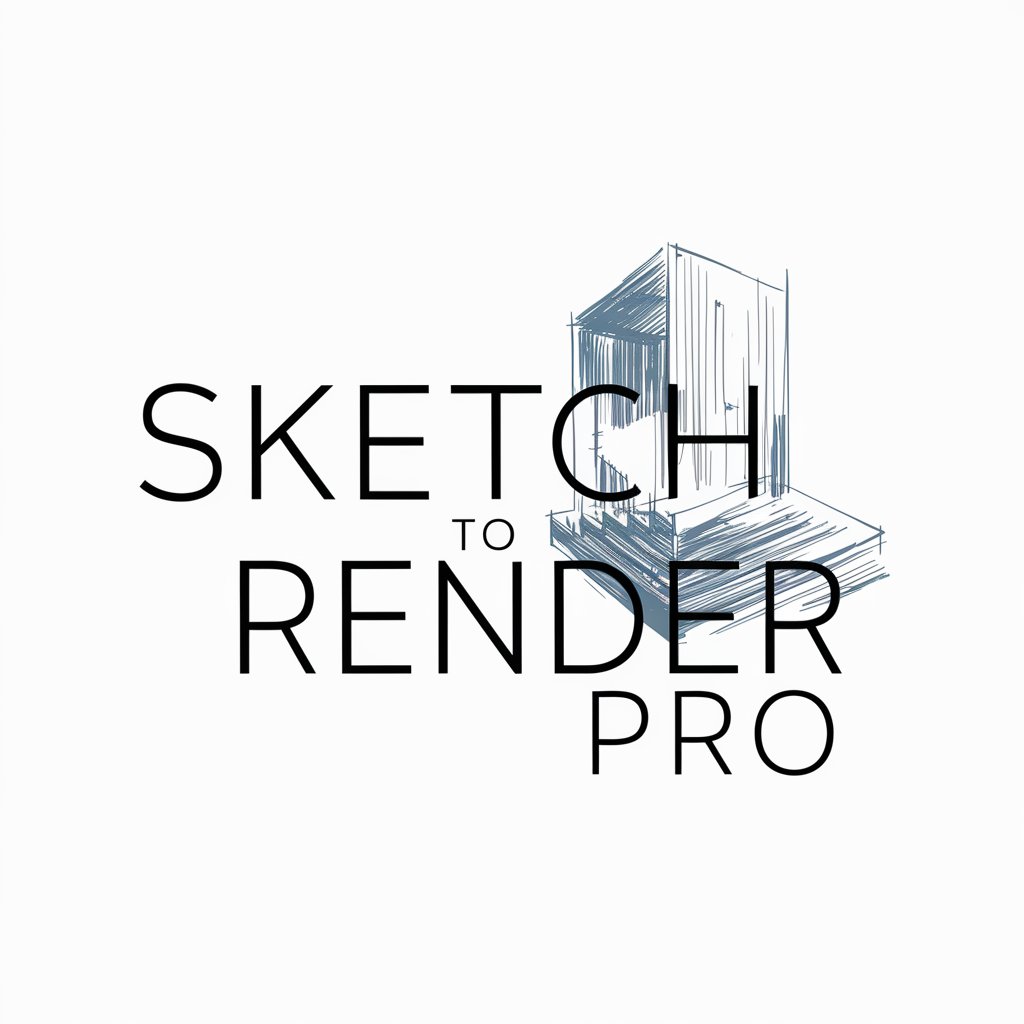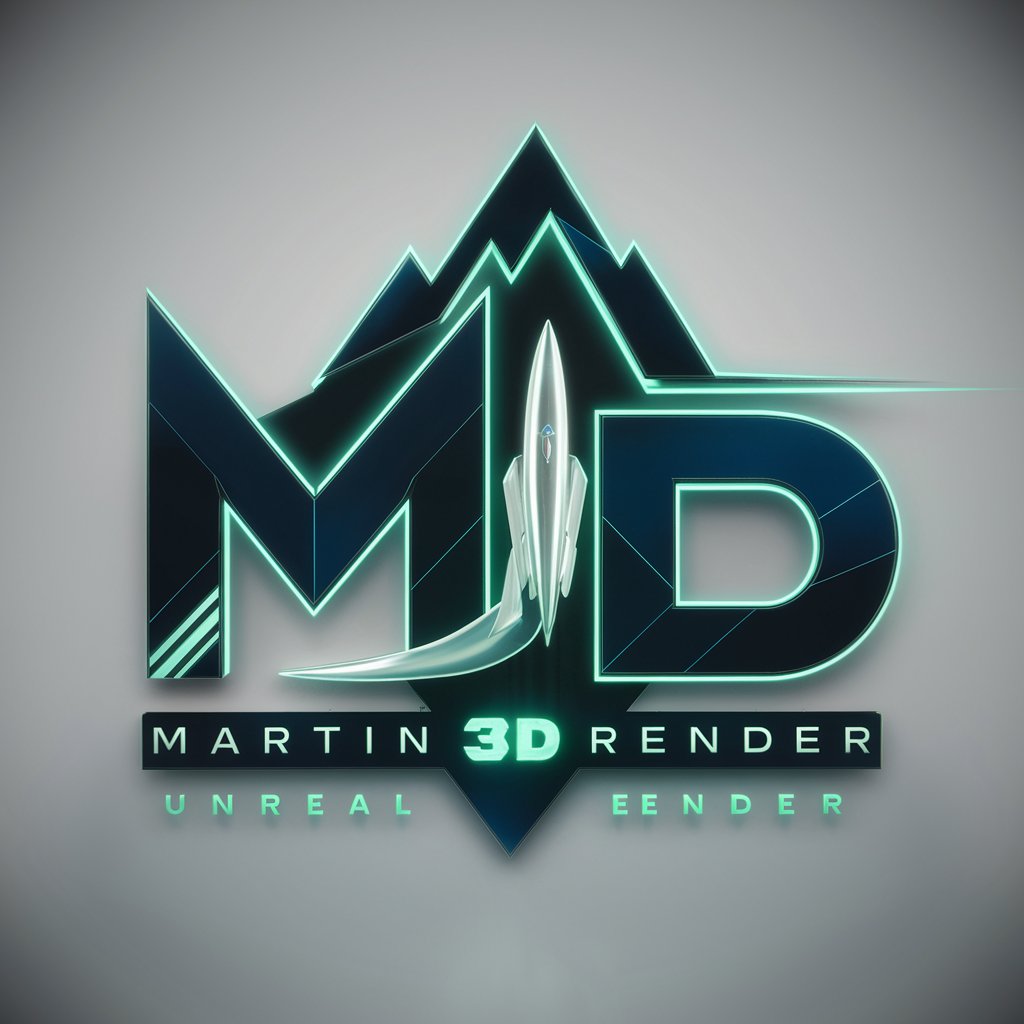
3D Render - Hyper-Realistic 3D Rendering

Welcome to 3D Render Sketch, your virtual design assistant.
Bring Designs to Life with AI-Powered Rendering
Render a lifelike 3D visualization of...
Design a hyper-realistic 3D model that...
Create a detailed 3D render with realistic textures of...
Generate a professional 3D rendering of...
Get Embed Code
Introduction to 3D Render
3D Render is a specialized digital assistant designed to create hyper-realistic 3D renders. Its core functionality revolves around transforming design sketches or ideas into lifelike three-dimensional visualizations. The assistant excels in applying realistic textures, materials, and lighting to models, ensuring that the final outputs closely mimic real-world objects and spaces. A prime example of its capability is the conversion of architectural blueprints into detailed 3D models that showcase how a building would appear post-construction, considering the time of day, materials, and surrounding environment. This sophisticated rendering process is supported by an understanding of modern design trends and principles, enabling users to explore and refine their designs with high precision. Powered by ChatGPT-4o。

Main Functions of 3D Render
Transformation of Sketches into 3D Models
Example
Turning an architect's 2D floor plans into a fully realized 3D model of a home.
Scenario
An architect designs a custom home for a client. Using 3D Render, the architect uploads the 2D floor plans and receives a 3D model that showcases the home's spatial arrangement, textures, and potential lighting. This model aids in client presentations and decision-making.
Customization of Textures and Lighting
Example
Designing an interior space with various material finishes and lighting setups.
Scenario
An interior designer is tasked with presenting different design options for a living room. By utilizing 3D Render, they can easily swap out different textures for the walls and floors, and adjust the lighting to simulate different times of the day, thereby giving their clients a clear understanding of how design choices can impact the room's ambiance.
Integration of Real-World Elements
Example
Incorporating specific landscape elements and environmental conditions into a 3D scene.
Scenario
A landscape architect is designing an outdoor space that needs to fit within a specific environmental context. Using 3D Render, they can integrate the exact types of vegetation native to the area, simulate realistic soil textures, and even account for the sun's path to ensure the planned green spaces thrive.
Ideal Users of 3D Render Services
Architects and Construction Professionals
These professionals benefit from 3D Render by using it to visualize buildings before they are constructed, allowing for detailed planning, client presentations, and the avoidance of costly design mistakes.
Interior Designers
They use 3D Render to experiment with different materials, furniture placements, and lighting settings to create compelling interior spaces that meet their clients' expectations and design briefs.
Landscape Architects
This group uses the service to visualize outdoor and green spaces, incorporating real-world elements and environmental factors, which aids in the creation of sustainable and aesthetically pleasing landscapes.
Students and Hobbyists
These users leverage 3D Render to practice design and architecture, refine their skills in a risk-free environment, and build their portfolios with high-quality renders of their projects.

How to Use 3D Render
1
Begin by visiting yeschat.ai to explore 3D Render with a free trial, no login or ChatGPT Plus subscription required.
2
Select a rendering template or start from scratch, uploading sketches or design files you wish to convert into 3D renders.
3
Customize your design using advanced tools for materials, textures, and lighting to match your vision.
4
Utilize the real-time preview feature to make adjustments and ensure your design meets expectations before final rendering.
5
Download the high-quality render for your use. Take advantage of additional resources for portfolio compilation or integrate real-world elements for enhanced realism.
Try other advanced and practical GPTs
architecture render engine gpt
Bringing Architectural Concepts to Life with AI

Replica Render
Transforming ideas into digital art.

Gender Neutralizer Spanish Translator
Transcend Gender in Language with AI

Gender Equality Activism
Empowering Gender Equality Through AI

Baby Names Gender Neutral
Discover Names Without Boundaries

Gender Dysphoria Support
Empathy-driven AI for Gender Support

Reference Scout
AI-driven Precision in Referencing

Reference Formatter
Streamline Your Citations with AI

Grammar checker
Perfect Your Text with AI-Powered Precision

Networking for Career Growth
Connecting Careers with AI Power

Survival Guide
Your AI Emergency Consultant

Survival Sage
AI-Powered Wilderness Guide

Frequently Asked Questions about 3D Render
What file formats does 3D Render support?
3D Render supports a wide range of file formats including but not limited to OBJ, STL, 3DS, BLEND, and FBX, facilitating seamless integration with various design tools.
Can I use 3D Render for interior design projects?
Yes, 3D Render is ideal for interior design projects, offering advanced customization in materials, textures, and lighting to bring indoor spaces to life with realistic detail.
Is real-time collaboration possible with 3D Render?
While 3D Render focuses on rendering capabilities, it facilitates iteration and refinement through feedback, making it a useful tool for collaborative design efforts.
How realistic are the renders from 3D Render?
3D Render produces hyper-realistic renders with meticulous attention to textures, materials, and lighting, closely mimicking real-world appearances.
What educational resources does 3D Render offer?
3D Render provides access to tutorials, user guides, and a community forum to help users maximize the tool's capabilities and stay updated on the latest design trends.






