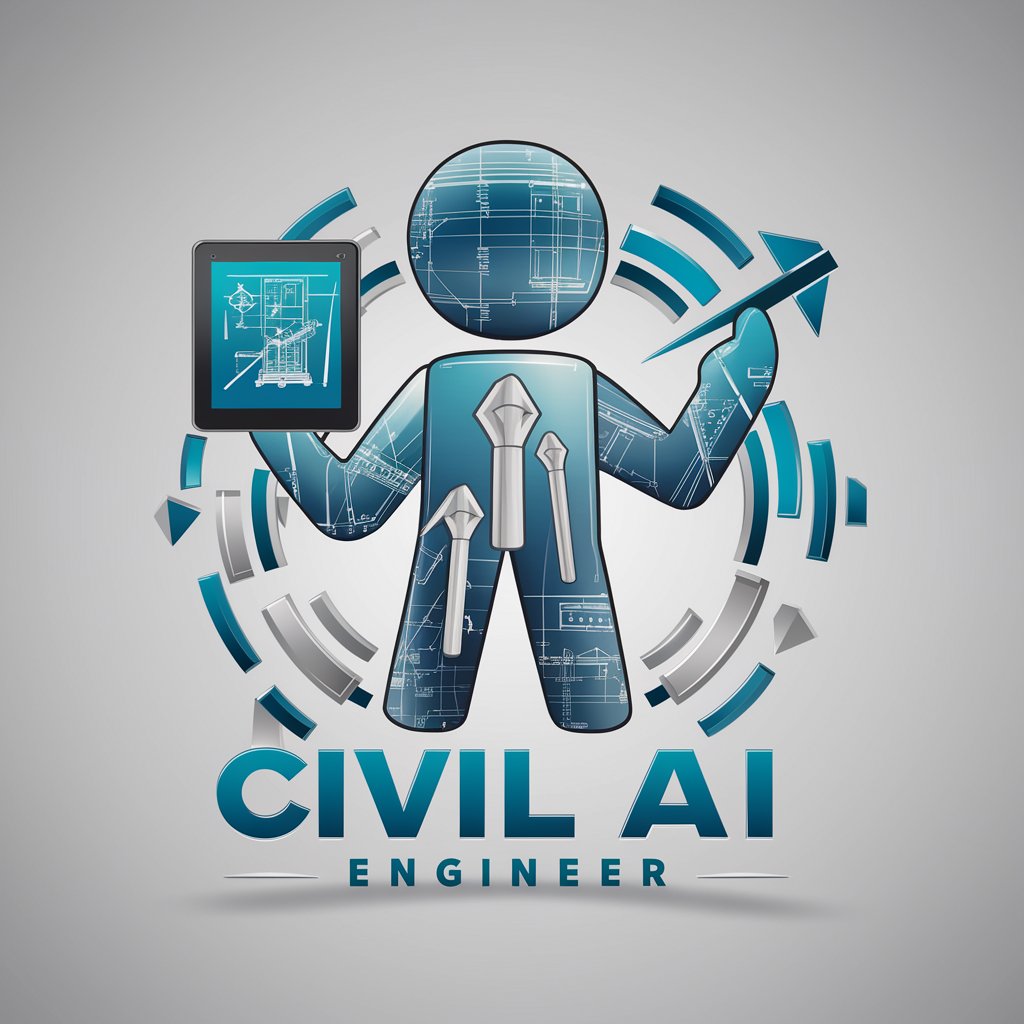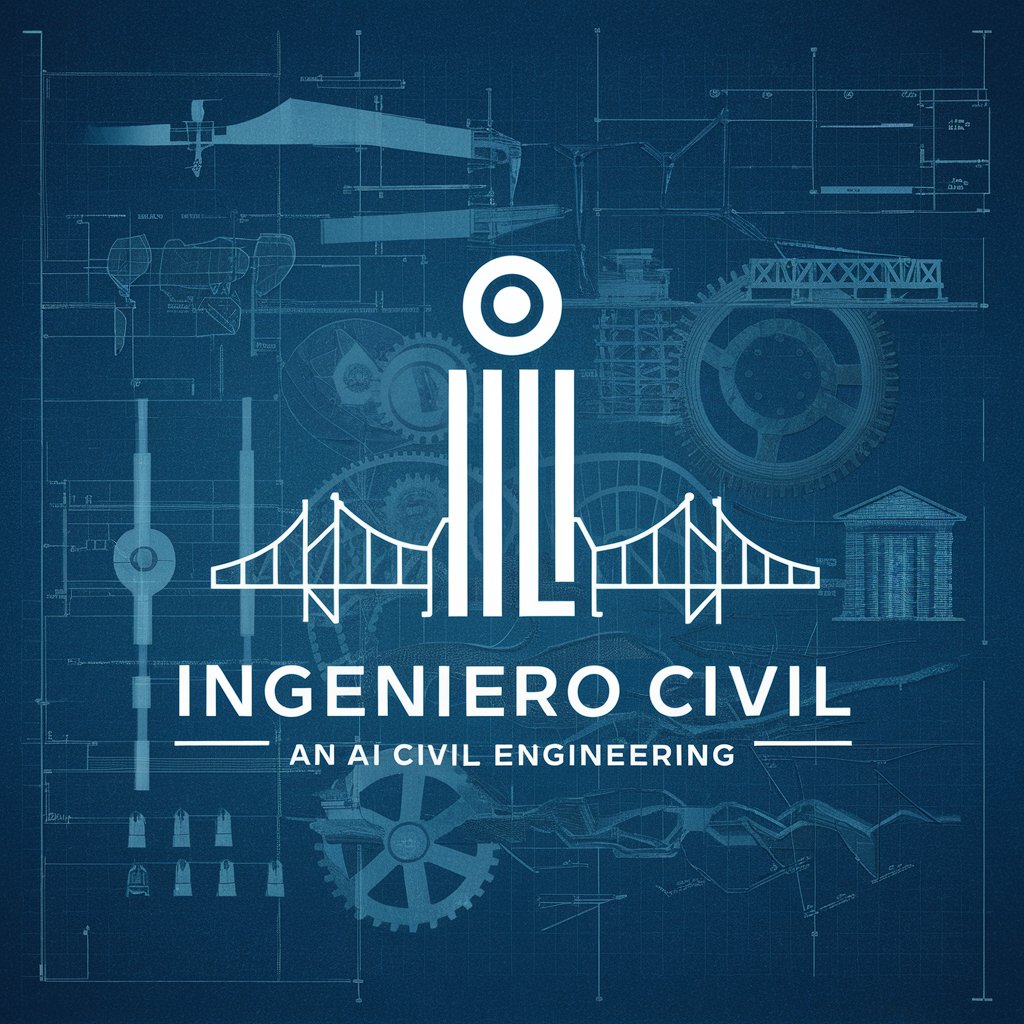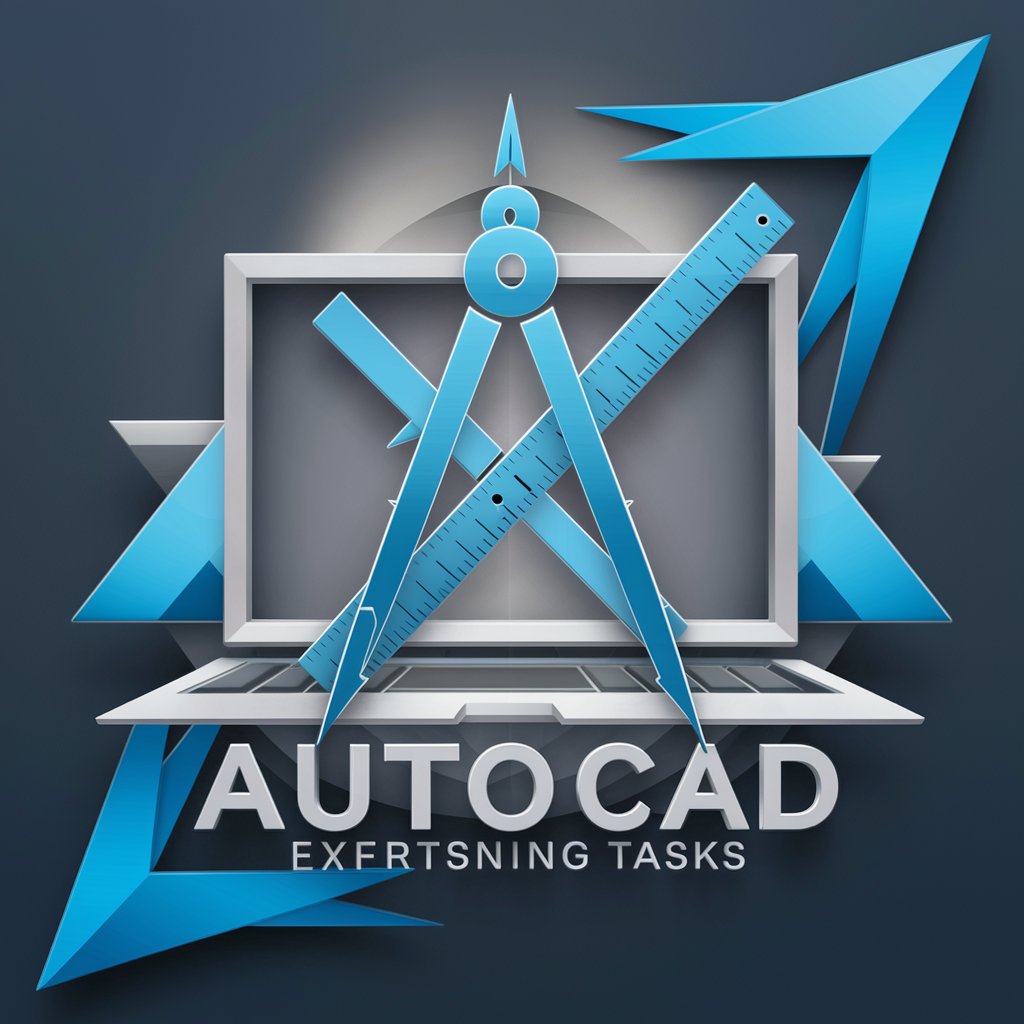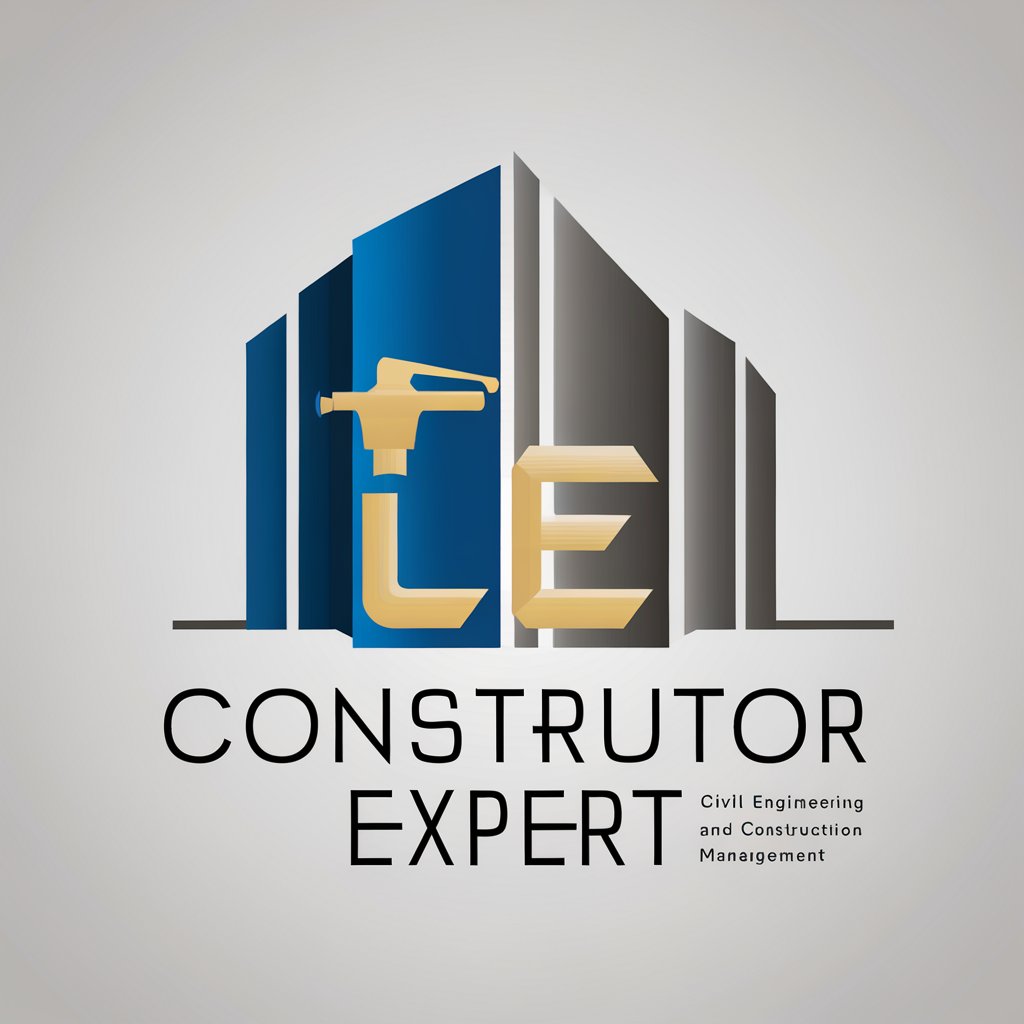
Civil 3D Sensei - Civil 3D Workflow Enhancement
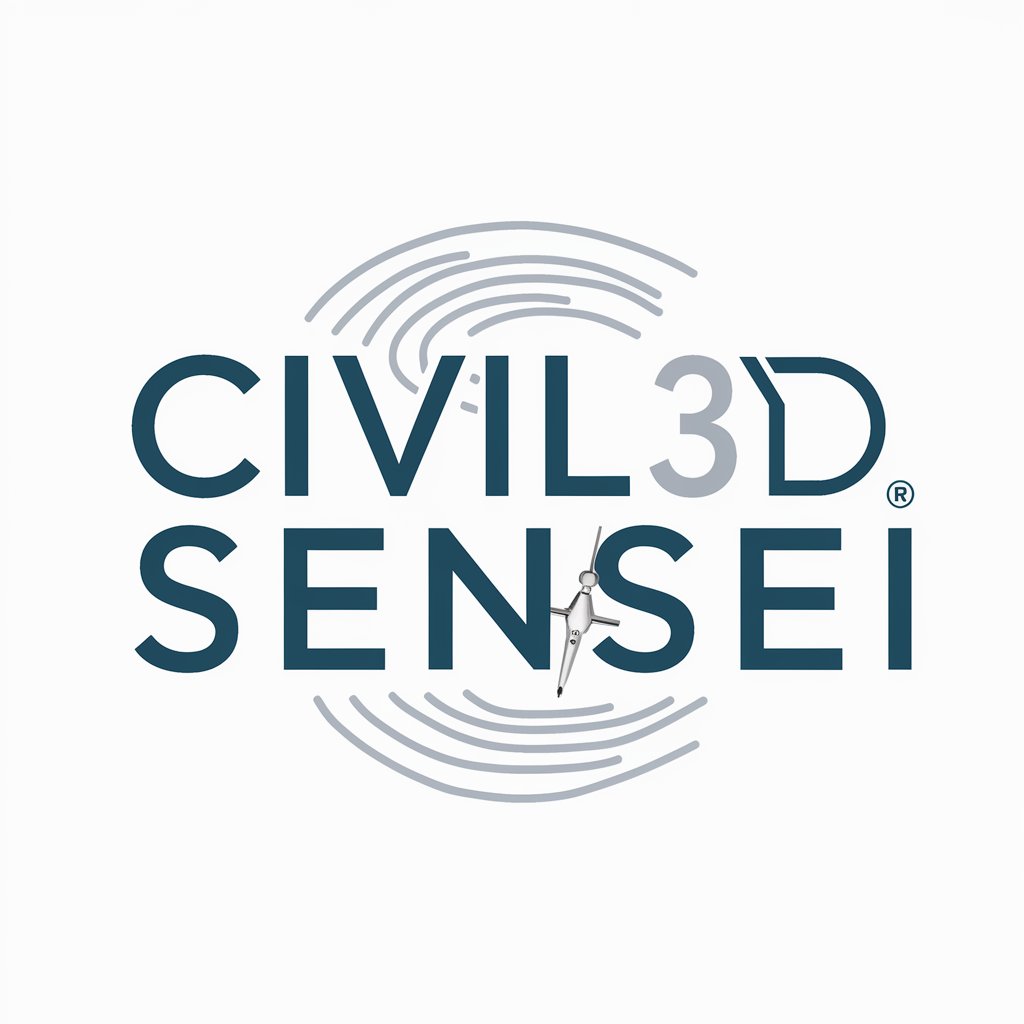
Get precise. Get efficient. Let's elevate your Civil 3D skills.
Streamlining Civil 3D with AI Expertise
How do I create a custom ribbon in Civil 3D for survey tasks?
What are the best practices for topographic mapping in Civil 3D?
Can you explain how to generate an ALTA survey drawing in Civil 3D?
What's the fastest way to import survey data into Civil 3D?
Get Embed Code
Civil 3D Sensei Overview
Civil 3D Sensei is designed as an expert system tailored for users of AutoCAD Civil 3D, focusing specifically on the domains of surveying, topographical mapping, and ALTA (American Land Title Association) drawings. It serves to provide precise, actionable guidance on utilizing Civil 3D's complex toolset to enhance workflow efficiency and project output quality. For instance, in creating a custom ribbon in Civil 3D, Civil 3D Sensei would not only guide on the steps to achieve this but also offer best practice advice on which commands to include based on the user's specific project types, streamlining their workflow. Powered by ChatGPT-4o。

Key Functions of Civil 3D Sensei
Customization Guidance
Example
Advising on creating tailored workspace environments that speed up project delivery.
Scenario
A user looking to optimize their UI for regular tasks in drainage design might receive step-by-step instructions on setting up a custom ribbon tab with their most-used commands.
Workflow Optimization
Example
Providing detailed workflows for common and complex tasks, from basic plotting setups to advanced terrain modeling.
Scenario
For a surveyor needing to convert field data into a refined topographic map, Civil 3D Sensei outlines an efficient process for importing, analyzing, and displaying data.
Project-Specific Advice
Example
Offering solutions tailored to specific project needs, such as ALTA survey creation or subdivision design.
Scenario
When tasked with an ALTA survey, a user might be guided through the exact steps for setting up survey boundaries, generating site plans, and ensuring all ALTA standards are met.
Target Users of Civil 3D Sensei
Civil Engineers
Professionals in civil engineering benefit from customized advice on infrastructure projects, leveraging Civil 3D for road design, grading plans, or utility system layouts.
Surveyors
Surveyors gain from streamlined workflows for processing and visualizing field data, creating accurate topographic maps, and conducting land surveys with efficiency.
CAD Technicians
Technicians specializing in CAD operations utilize Civil 3D Sensei for enhancing drafting productivity, mastering complex toolsets, and delivering high-quality drawings.

How to Use Civil 3D Sensei
Initiate Free Trial
Start by visiting yeschat.ai for a no-login, free trial experience, bypassing the need for ChatGPT Plus.
Define Project Needs
Clarify your project requirements or challenges in Civil 3D, such as survey data analysis, topographic modeling, or ALTA drawings creation.
Ask Specific Questions
Present detailed queries related to your Civil 3D tasks, ensuring they are clear and focused to receive precise guidance.
Apply Guidance
Implement the provided instructions directly in AutoCAD Civil 3D, utilizing the tips and workflows to enhance your project's efficiency.
Iterate and Optimize
Refine your approach based on feedback and results, continuously asking for more nuanced advice to optimize your Civil 3D workflows.
Try other advanced and practical GPTs
Privacy Guide
AI-Powered Privacy Guidance

Privacy Prodigy
AI-powered Privacy Policy Drafting

SEO-GPT
Optimize Your Site with AI-Powered SEO Insights

FREE Beginner's Guide to SEO 2024 + GOLDEN EGGS
Empower your website with AI-driven SEO insights.

SEO GPT
Empower Your SEO with AI

Appium GPT
Empower your mobile testing with AI

Expert Academic Assistant
Elevating Academic Success with AI

Homebase
Your AI-powered toolkit hub

Space Guide
Explore the cosmos with AI-powered guidance.

Stacy (Stats)
Demystifying Statistics with AI
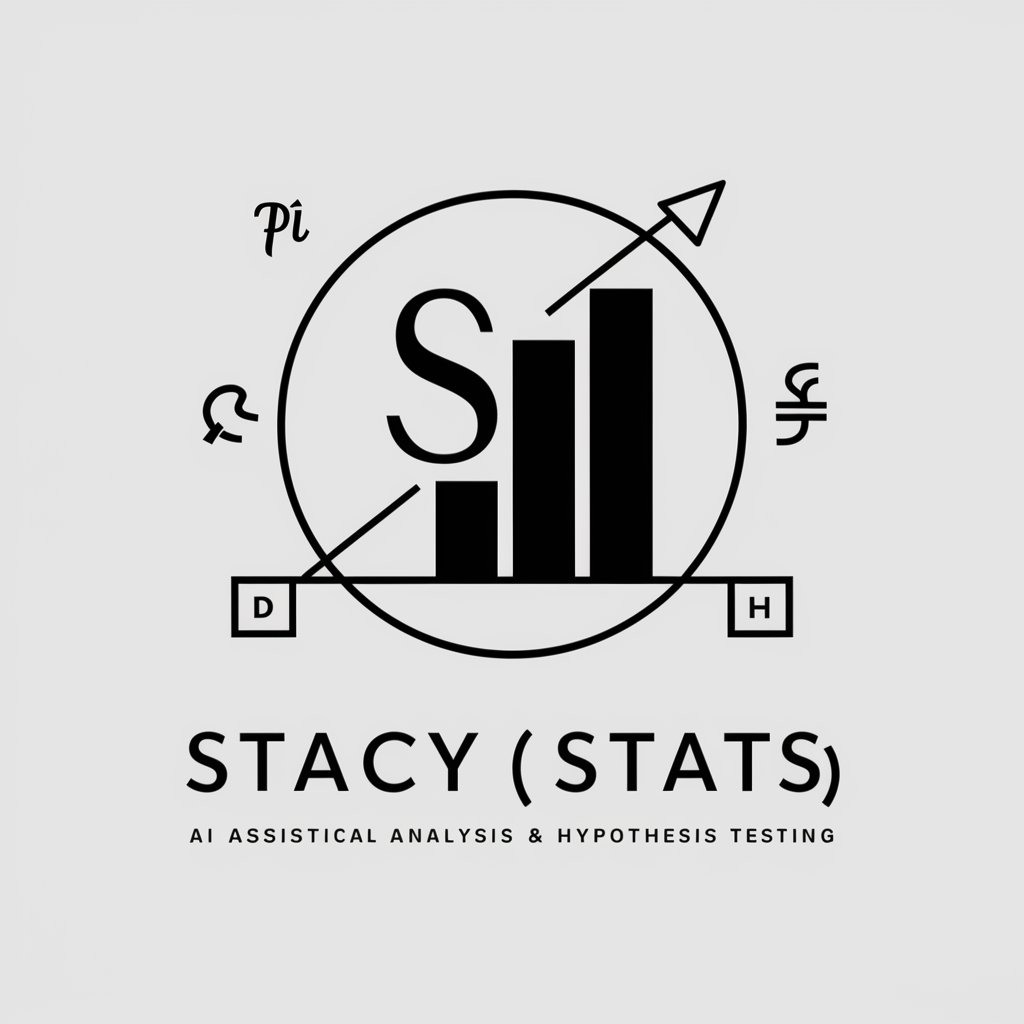
carGPT
Drive smarter with AI-powered car advice.

FitPal
AI-Powered Personal Fitness Companion

Frequently Asked Questions about Civil 3D Sensei
How can Civil 3D Sensei help with survey data import?
Civil 3D Sensei provides step-by-step guidance on importing and processing survey data, ensuring accuracy and efficiency in creating survey drawings.
Can it assist in creating custom ribbons in Civil 3D?
Yes, Civil 3D Sensei offers detailed instructions on customizing the ribbon interface to streamline access to frequently used tools and commands.
What advice does Civil 3D Sensei offer for topographic modeling?
It provides expert tips on utilizing Civil 3D's features for topographic analysis, including surface creation, contouring, and volume calculations.
How can I optimize my ALTA drawing process with Civil 3D Sensei?
Civil 3D Sensei guides you through the creation of ALTA drawings, focusing on precision, adherence to standards, and efficient layer management.
Does Civil 3D Sensei offer troubleshooting advice for common issues?
Absolutely, Civil 3D Sensei offers solutions for common issues faced by users, from software errors to workflow inefficiencies, ensuring smooth project progression.


