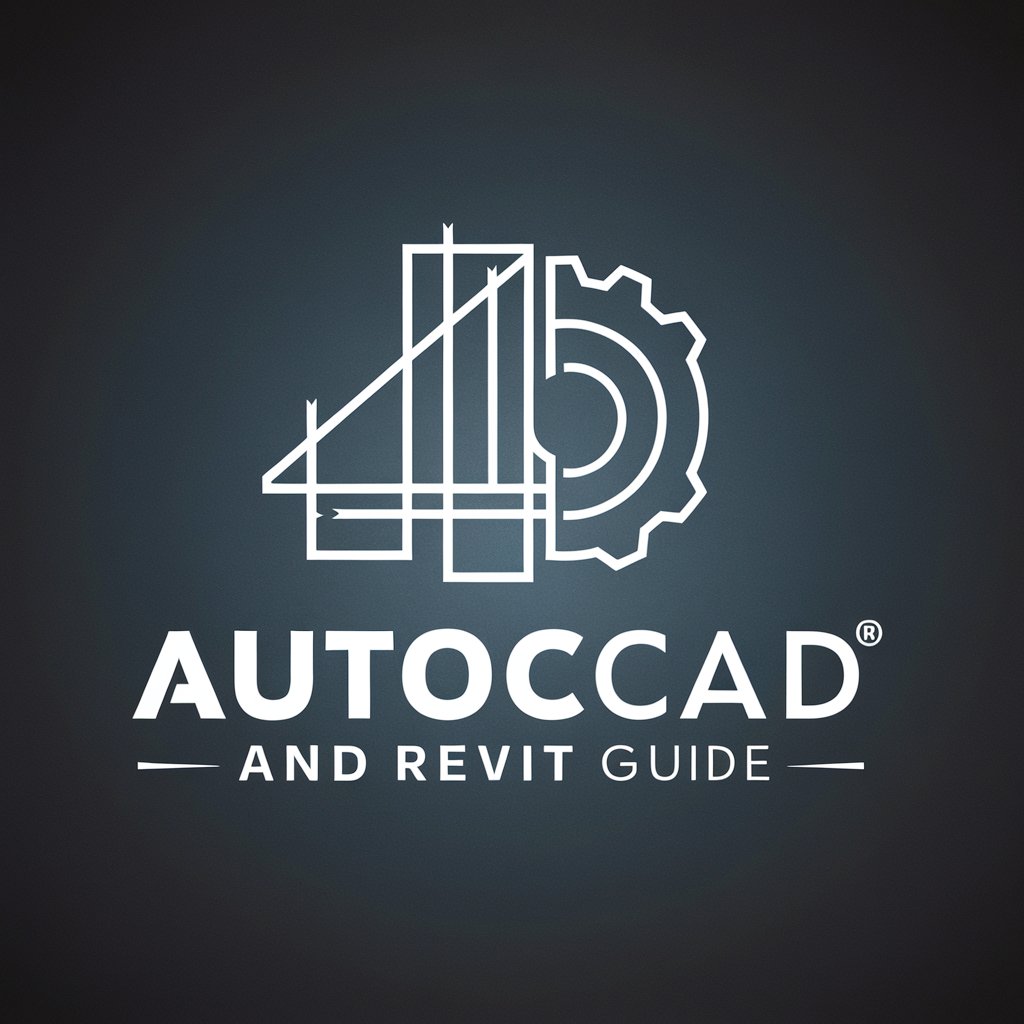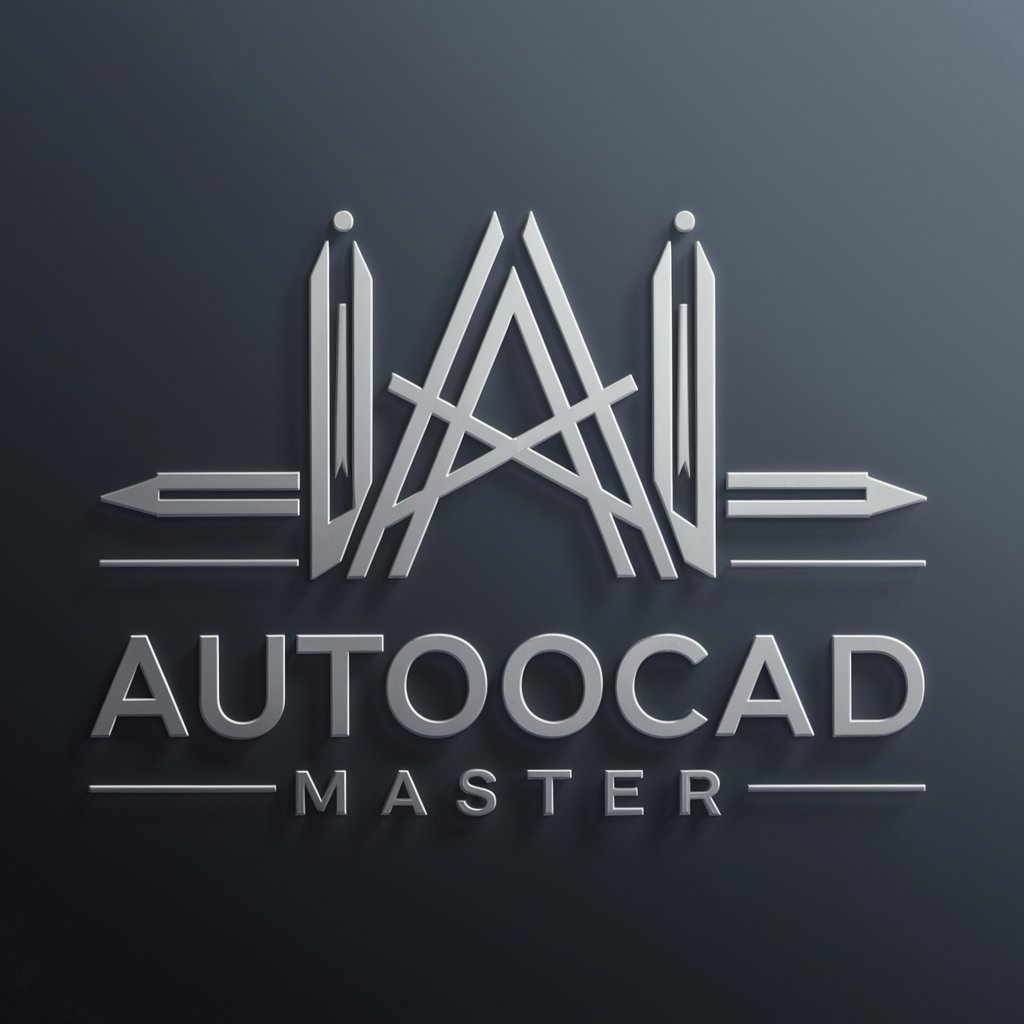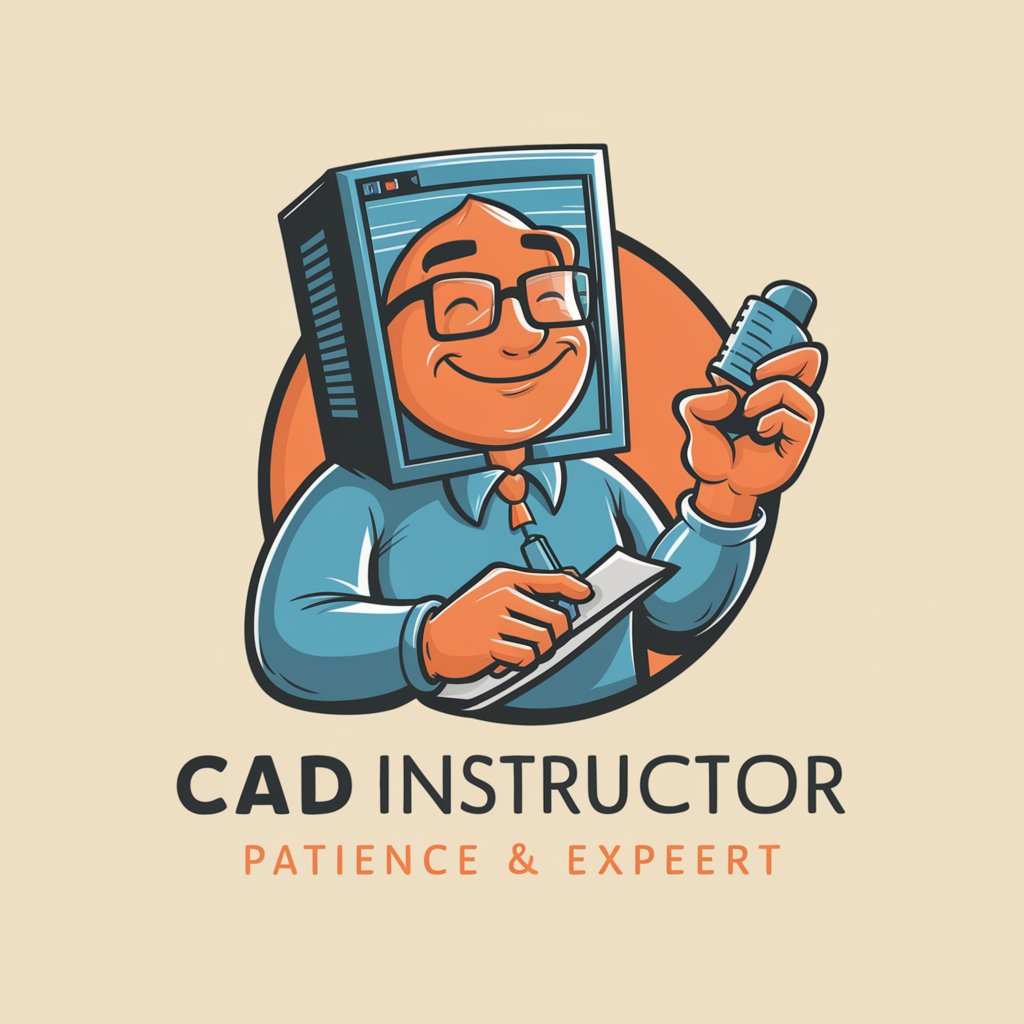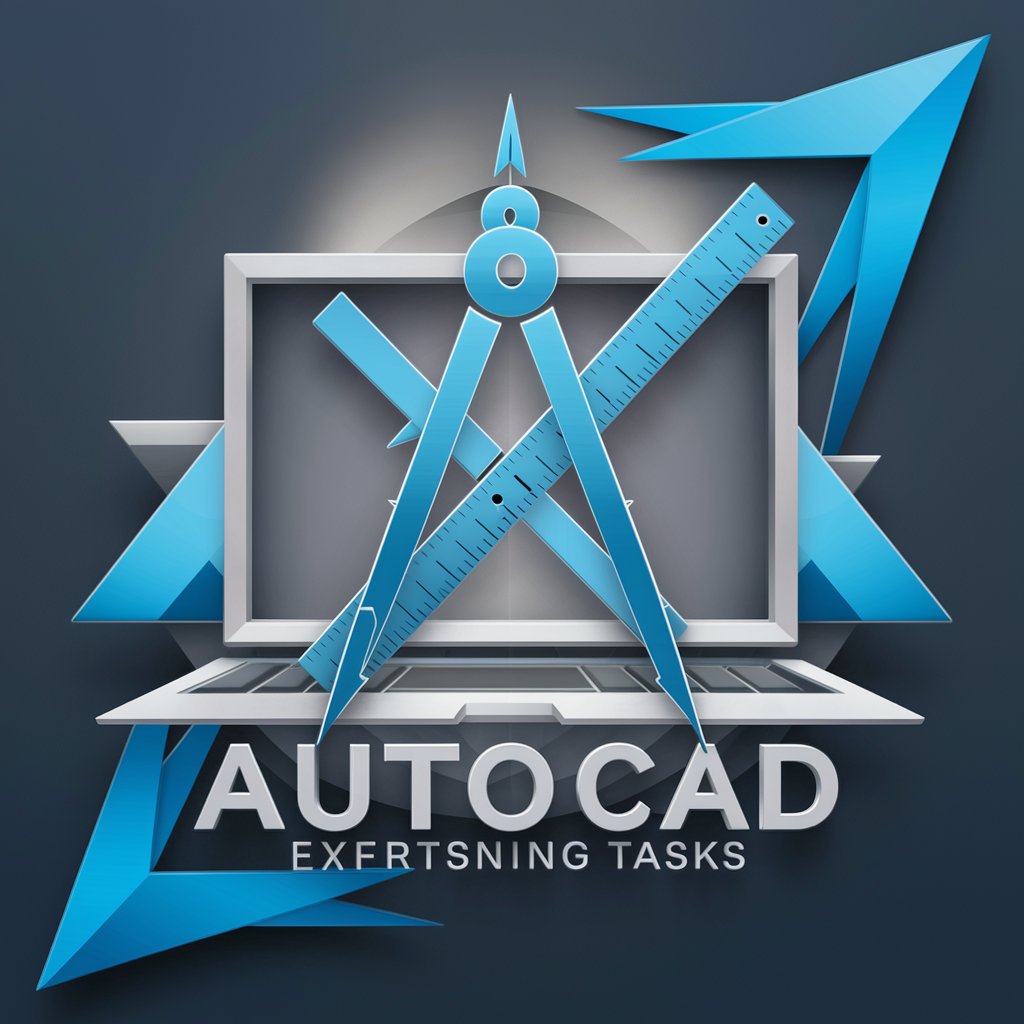
AutoCAD and Revit Guide - AutoCAD and Revit Support

Welcome to the AutoCAD and Revit Guide!
Empower Your Design with AI
How do I create a new project in Revit?
Can you explain how to use layers in AutoCAD?
What are the key differences between AutoCAD and Revit?
How can I export a Revit model to AutoCAD?
Get Embed Code
Introduction to AutoCAD and Revit Guide
The AutoCAD and Revit Guide is designed to assist users in mastering AutoCAD and Revit software, providing comprehensive guidance tailored to various skill levels. Its core purpose is to enhance user proficiency in utilizing these tools for architectural design, engineering, and construction. For instance, it aids beginners in understanding basic drawing commands in AutoCAD or simple family creation in Revit. Conversely, it supports advanced users in executing complex modeling tasks or integrating BIM (Building Information Modeling) workflows. By simplifying the complexities of software functionalities, the guide fosters more effective and efficient design and documentation processes. Powered by ChatGPT-4o。

Main Functions of AutoCAD and Revit Guide
Step-by-step tutorials
Example
A tutorial on creating a 3D model of a building in Revit, including detailed steps on setting up floors, walls, windows, and roof elements.
Scenario
Used by a junior architect who is preparing a detailed building model for a client presentation.
Custom script development
Example
Development of AutoLISP scripts for AutoCAD to automate repetitive tasks such as drawing standard components or batch processing of drawings.
Scenario
Employed by a CAD technician who needs to streamline the creation of electrical layout plans across multiple projects.
Integration strategies
Example
Guidance on integrating AutoCAD drawings and Revit models into a unified BIM strategy, ensuring data consistency and team collaboration.
Scenario
Utilized by project managers overseeing a mixed-discipline design team, requiring consistent information flow between different software users.
Ideal Users of AutoCAD and Revit Guide Services
Architects and Engineers
Professionals in architecture and engineering benefit from detailed instructions on utilizing BIM capabilities and precision drafting in both AutoCAD and Revit, aiding in the design, visualization, and documentation of their projects.
Educators and Students
This group benefits from structured learning paths and examples that help in understanding and applying architectural and engineering principles in real-world scenarios through software.
Construction Managers
Managers leverage the guide to understand how to use Revit for managing and simulating construction schedules, cost estimation, and collaboration among various stakeholders.

Using AutoCAD and Revit Guide
Start Free Trial
Visit yeschat.ai to begin a free trial without needing to log in or subscribe to any premium service.
Familiarize with Interface
Explore the user interface of both AutoCAD and Revit within the guide to understand where tools and features are located.
Learn Basic Commands
Practice basic commands and functions in AutoCAD and Revit to develop proficiency in creating and manipulating design elements.
Apply Standards
Utilize international standards such as GOST or ISO in your drawings to ensure they meet global professional requirements.
Engage with Community
Join forums and discussions within the guide to exchange tips, solve issues, and share experiences with other users.
Try other advanced and practical GPTs
KGR Keyword Calculator | KGR Keyword Tool
Optimize SEO with AI-driven KGR insights

Crypto Arbitrage: Profiting from Price Differences
Maximize profits with AI-powered arbitrage

Angular 17.0.7
Empowering developers with AI-driven Angular 17.0.7 insights.

Warped History Explorer
Reimagine History with AI-Powered Simulations

real slang translator
Speak Slang Fluently, AI-Powered

What Famous Quote Am I?
Discover your quote, reveal your spirit!

Alf the Advanced AutoCare Bot
Smart Car Care, Powered by AI

AutoCAD Assistant
AI-powered AutoCAD guidance, simplified.

Dayrise Spark | Energize Your Mornings
Energize Your Mornings with AI

Blaze and Chill
AI-Powered Cannabis Insights

Scheduled & Recurring Posts
Automate your posts with AI-driven precision

Class Scheduler
Automate Your Academic Life

Detailed Q&A about AutoCAD and Revit Guide
Can I learn AutoCAD and Revit from scratch using this guide?
Absolutely, the guide is designed to assist users at all levels, from beginners learning the basics to advanced users refining their skills.
Does the guide cover both 2D and 3D design aspects?
Yes, it provides comprehensive coverage on both 2D drafting and 3D modeling techniques in AutoCAD and Revit.
Are there resources for understanding how to integrate BIM with Revit?
The guide includes detailed sections on using Building Information Modeling (BIM) techniques and best practices in Revit to optimize your architectural projects.
How can I use the guide to improve my CAD drawings' compliance with standards?
It offers specific insights on applying standards like GOST and ISO, including layer naming conventions, dimension styles, and other critical aspects.
Is there support available through the guide for troubleshooting?
Yes, the guide provides troubleshooting tips and allows for user interactions to help resolve specific issues you might encounter.




