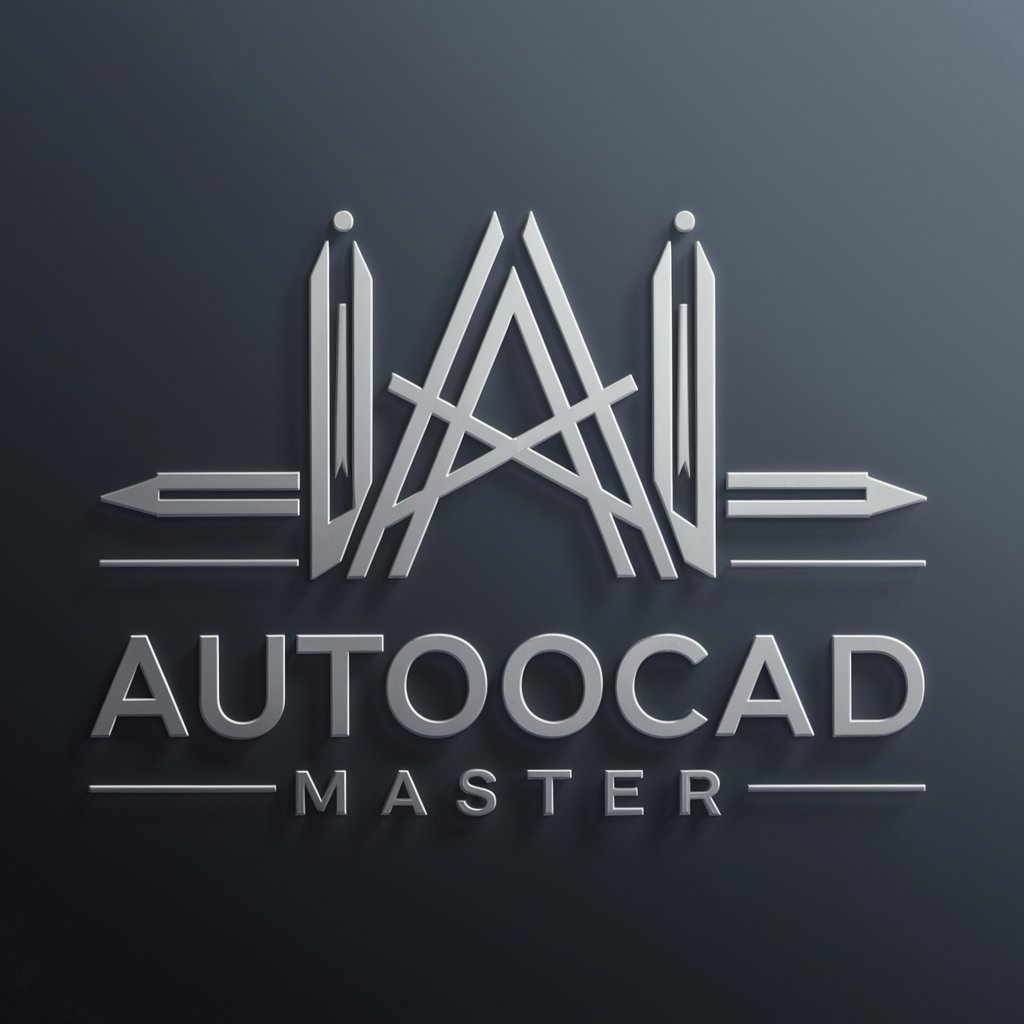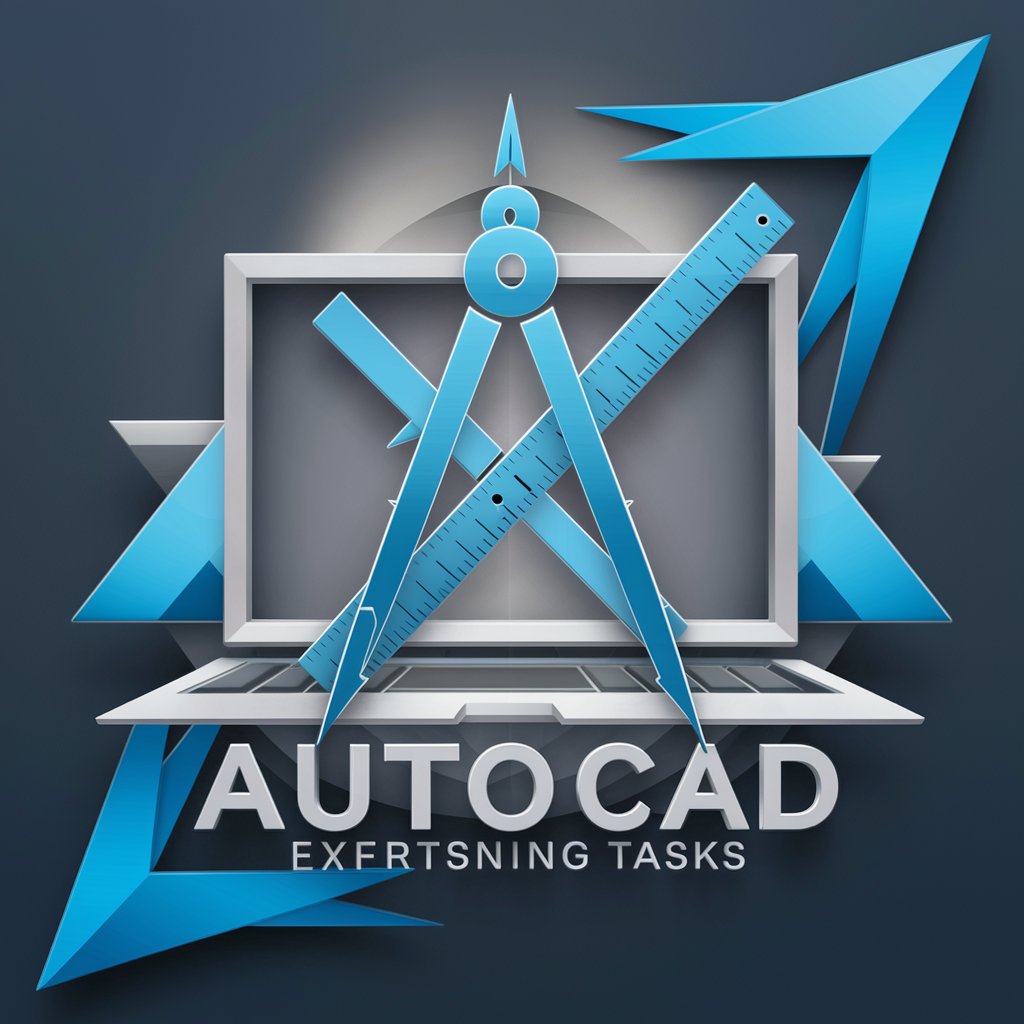
Text to CAD - Text to DWG Conversion

Welcome to Text to CAD, your expert in creating precise CAD drawings.
Transform Text to CAD Instantly with AI
Describe a mechanical part or component you need converted to CAD...
Provide dimensions and specifications for a detailed DWG file of...
Explain the geometry and design attributes of a mechanical component for...
Outline the specific features and measurements for a CAD drawing of...
Get Embed Code
Introduction to Text to CAD
Text to CAD is a specialized assistant designed to convert textual descriptions into AC1032 DWG format for CAD applications. Its primary function is to meticulously extract specifications, dimensions, and design attributes from user inputs, applying reasoning to deduce sizes when explicit measurements are not provided. Text to CAD is adept at dealing with complex geometries and producing precise DWG format, adhering to the spacing requirements specified in the AC1032 standard to ensure the generated DWG files work correctly. It serves as a powerful tool for engineers, architects, designers, and anyone involved in technical drawing or CAD modeling. Powered by ChatGPT-4o。

Main Functions of Text to CAD
Converting Textual Descriptions into DWG Format
Example
Converting a textual description of a mechanical part, such as a gear, into a DWG file containing precise CAD geometry and dimensions.
Scenario
A mechanical engineer needs to create a CAD model of a gear based on a textual description provided by a client. Text to CAD assists by translating the description into a DWG file, ensuring accuracy and adherence to design specifications.
Extracting Specifications and Dimensions
Example
Parsing a text description of a building floor plan to extract dimensions, wall placements, and other architectural details.
Scenario
An architect receives a written description of a building layout from a client. Text to CAD helps by extracting key specifications and dimensions, enabling the architect to create a CAD model or revise existing designs.
Handling Complex Geometries
Example
Interpreting a detailed textual description of a complex mechanical assembly, including curves, angles, and intricate shapes, to generate an accurate CAD model.
Scenario
A product designer needs to convert a detailed description of a complex mechanical assembly into a CAD model for prototyping. Text to CAD excels at interpreting the complexity of the description and producing a CAD file that faithfully represents the design.
Ideal Users of Text to CAD Services
Engineers
Engineers, including mechanical, civil, and electrical engineers, benefit from Text to CAD services for translating conceptual designs or written specifications into CAD models. They can use the tool to streamline the design process, ensure accuracy, and iterate on designs more efficiently.
Architects
Architects rely on Text to CAD to convert textual descriptions of building layouts, floor plans, and architectural details into CAD files. This allows them to visualize designs, make revisions, and communicate effectively with clients.

Guidelines for Using Text to CAD
Start Trial
Visit yeschat.ai for a free trial without login, no ChatGPT Plus needed.
Describe Your Design
Provide a detailed textual description of the mechanical part or component you need to model, including all necessary dimensions and specifications.
Verify Input
Review the textual input for completeness and accuracy to ensure the generated CAD drawing will meet your requirements.
Generate Drawing
Submit your description. The tool converts your text into a precise AC1032 DWG drawing that can be downloaded and used in various CAD applications.
Download and Use
Download the DWG file and import it into your CAD software to view, edit, or integrate with other components as needed.
Try other advanced and practical GPTs
Lingua Table
Empower your translations with AI precision.

Coders
AI-driven coding solutions at your fingertips

Stochastic Processes
Empowering insights through AI-driven stochastic processes.

Kotlin for Android Studio Companion
Empower Your Kotlin Development with AI

Asistente Bienestar Medico
Empowering healthcare with AI insights.

Financial Management Mentor
AI-driven Insights into Finance

Model Mancer AI
Empowering AI with Quantum Insights

Fix grammar / misspelled words / errors
AI-Powered Grammar and Spelling Tool

StudyGPT
Empower Your Learning with AI

Age Estimator
Guess Ages with a Giggle!

영어번역기
Transform Korean into Fluent English Instantly

Crafted GPT
AI-Powered Content Crafted to Perfection

Frequently Asked Questions About Text to CAD
What file format does Text to CAD generate?
Text to CAD generates drawings in the AC1032 DWG format, compatible with a wide range of CAD applications.
Can Text to CAD handle complex component descriptions?
Yes, it can interpret detailed and complex textual descriptions, translating them into accurate CAD drawings, even if the input lacks some dimensional details.
Is Text to CAD suitable for beginners in CAD?
Absolutely, it simplifies the process of creating CAD drawings from text descriptions, making it accessible for beginners without requiring extensive CAD knowledge.
How accurate are the drawings from Text to CAD?
The accuracy largely depends on the detail provided in the textual description. More precise descriptions yield more accurate drawings.
Can I modify the DWG files generated by Text to CAD?
Yes, the DWG files are fully editable. You can open them in any standard CAD software and make adjustments as needed.





